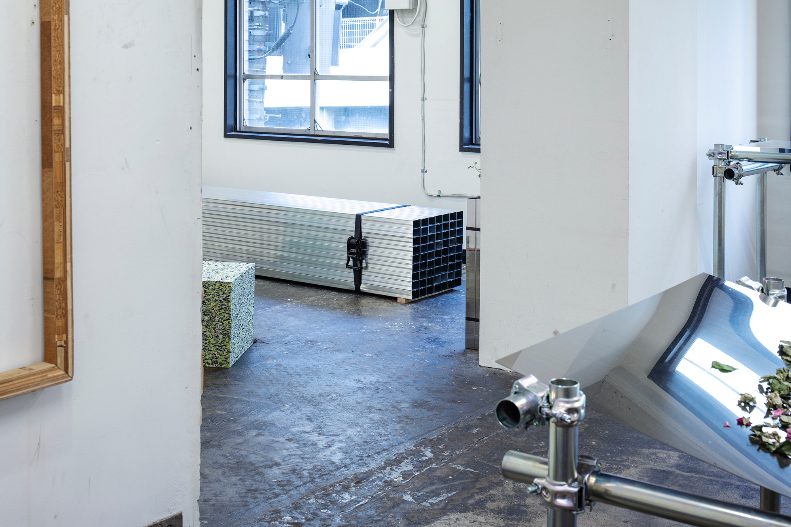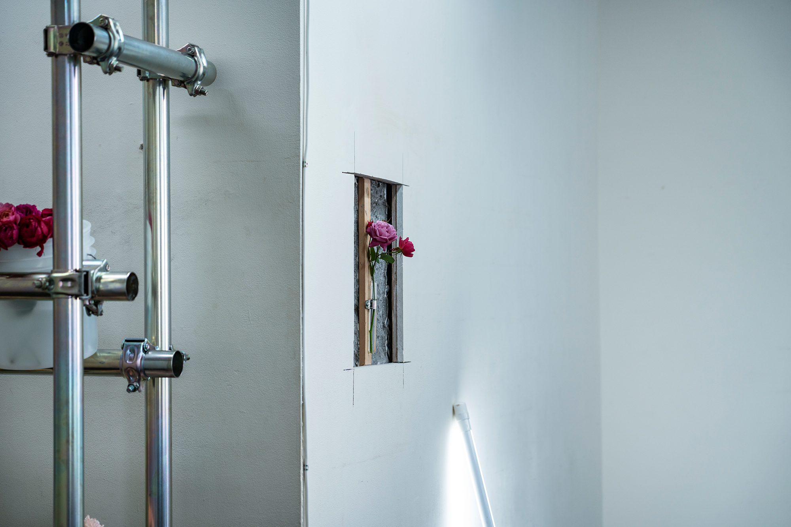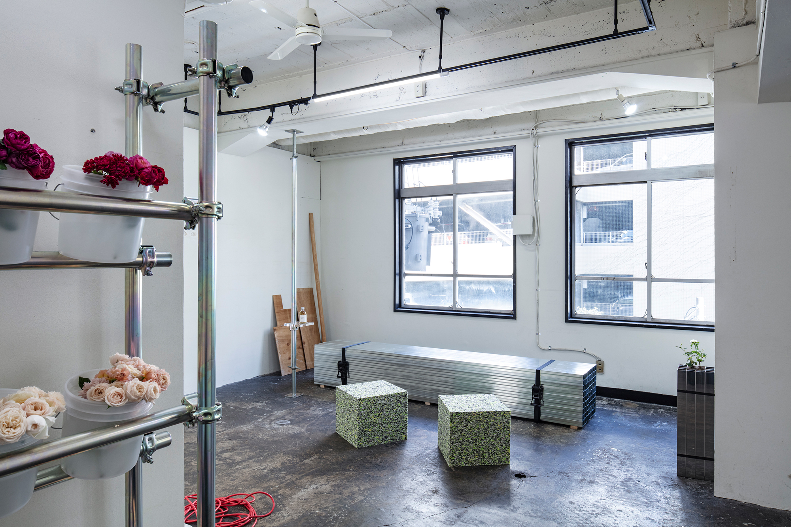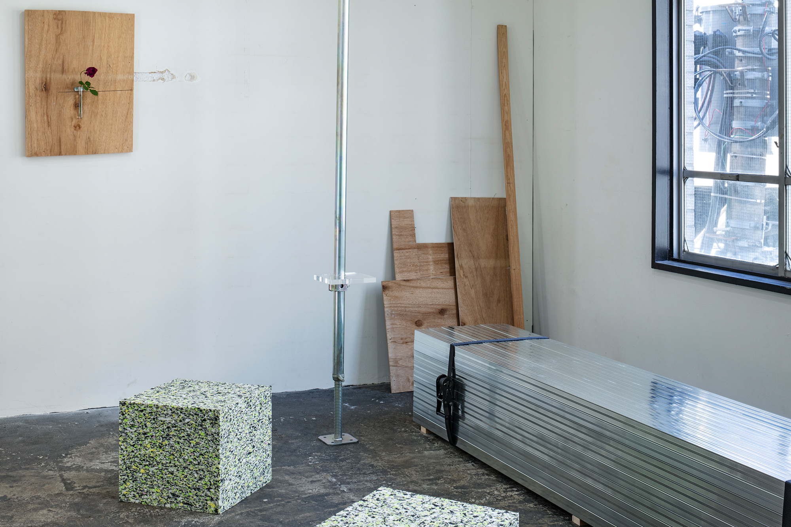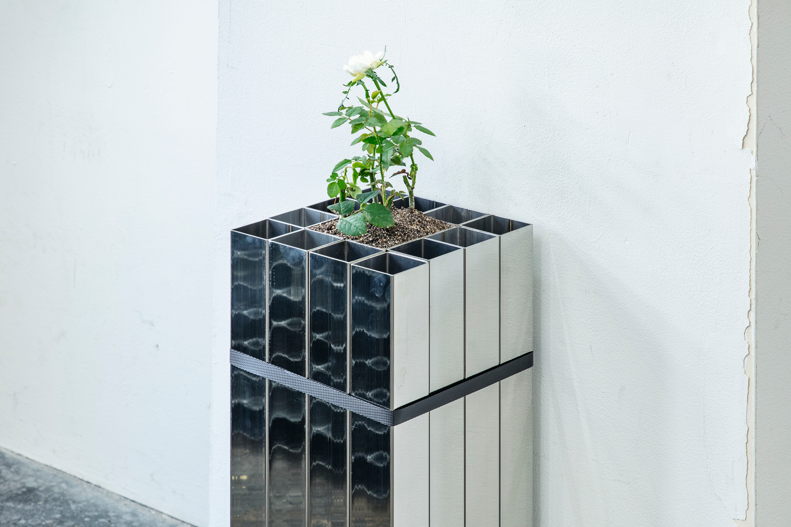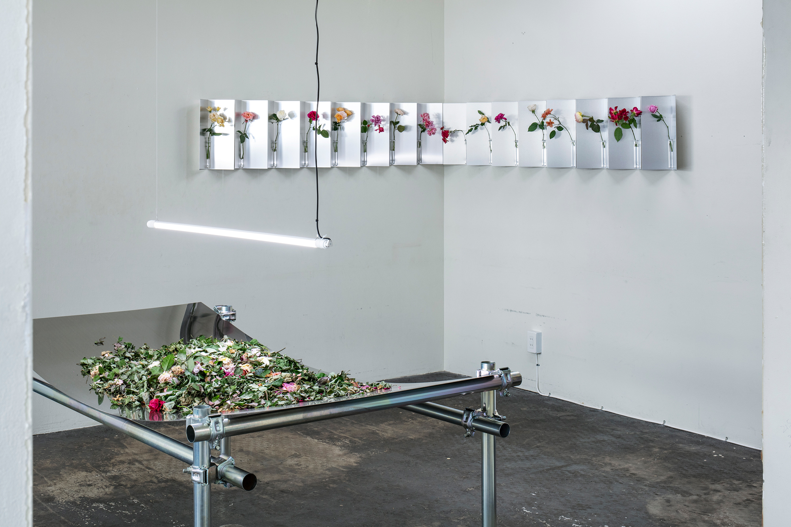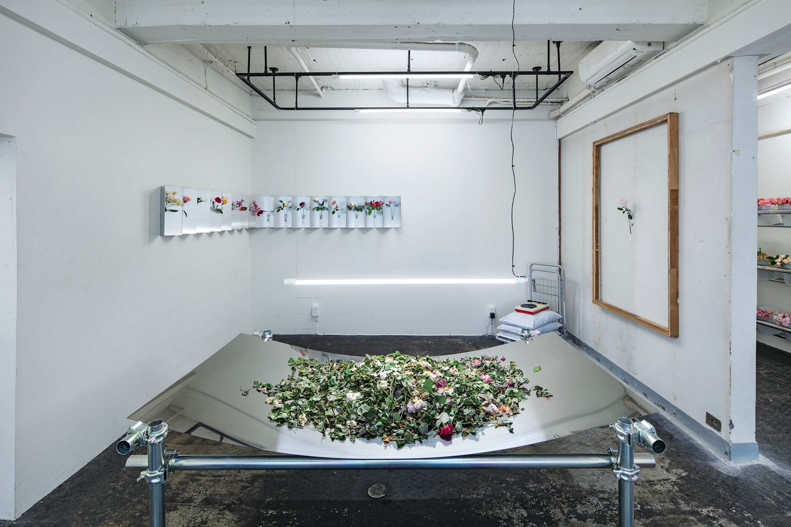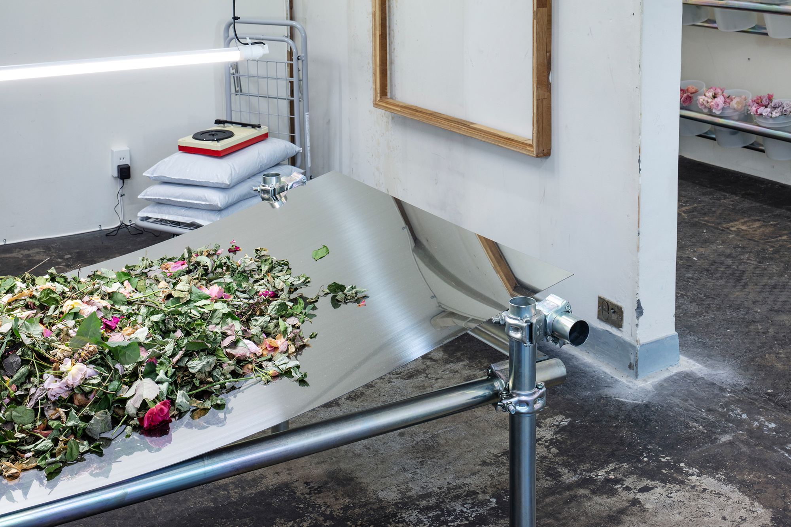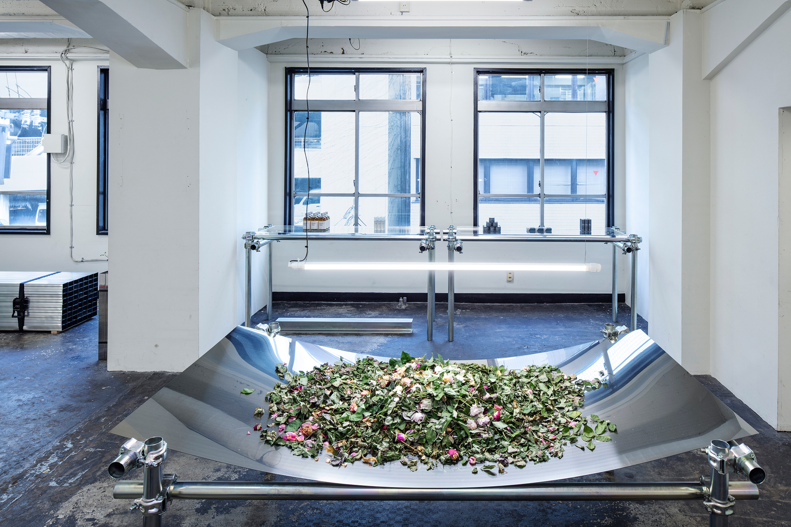Wabara Laboratory Tokyo is a minimal space located in Tokyo, Japan, designed by DDAA Inc. The studio designed a showroom that opened for a limited time in Tokyo. One of the rooms in an old building scheduled for demolition soon was used as a store and exhibition space. They initially wanted to purchase fixtures to install in this space. However, the unusual combination of the building scheduled for demolition, which WABARA found through its own search, and the subject of roses was so fascinating that the studio boldly offered to design the exhibition space. They thought about how to “dress down” this rather spectacular subject of roses. Roses are one of the most pompous of flowers. In this showroom, the designers wanted to maintain their strong presence while showcasing many facets or new aspects of roses. Given that the showroom was open for a limited time in the building scheduled for demolition, they decided to demolish part of the building without changing the interior, including the floors and walls. Aside from fixtures made of steel pipes that can be reassembled, they made new fixtures using building materials in their original sizes without processing as much as possible.
DDAA used unprocessed building materials as much as possible, for example, a bench made by simply belting together LGS wall studs or a simple planter made by putting together stainless steel square pipes. The stainless steel tabletop, upon which dried rose leaves and petals were displayed, was made of the most highly polished material available without changing the size or shape. It was made by assembling pipes into a stepped form and placing them on the legs and naturally deflects into a tray-like configuration without any bending process. Picking up rose leaves and petals, one can smell the subtle, delightful fragrance. With the help of a truck manufacturing company located in Shiga, the same area as WABARA, the three-sided mirrors used to display roses on the walls were simply made by bending scrap stainless steel scraps bent at a right angle. Taking advantage of the building’s scheduled demolition, they directly cut out the interior walls to insert test tubes used as single-flower vases.
The studio framed the roses using a wall dismantled impromptu as in the “Oribe Floor,” where a wall is used as a simple tokonoma (alcove,) a technique that Oribe Furuta was said to have favored. In the corner of the same room, gardening soil manufactured and sold by WABARA was laid out in a triangular shape. They idea of using building materials without processing as much as possible was cost-effective and made sense in this project. Since this showroom was for a limited time only, they would eventually need to move all the fixtures to the next destination. These fixtures made by combining building materials can be transported as they are or dismantled and reused as building materials. They generated almost no waste. The roses were moderately “dressed down” through this stripped-down approach of using unprocessed building materials as much as possible.
Photography by Kenta Hasegawa
View more works by DDAA Inc
