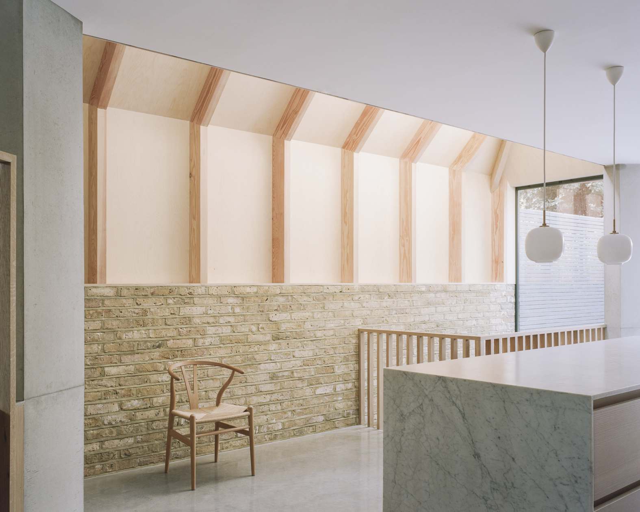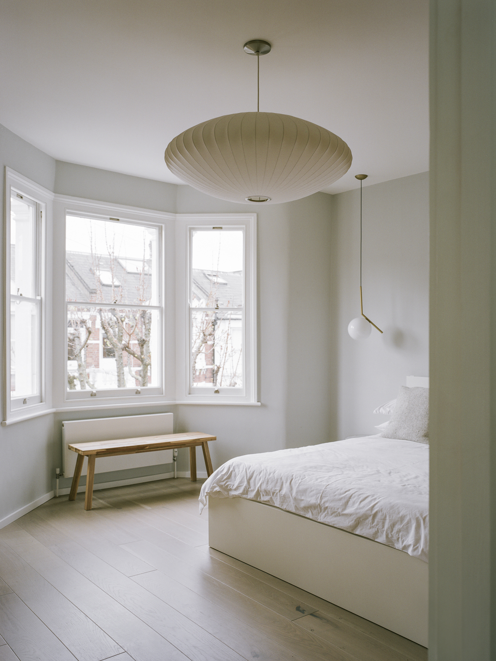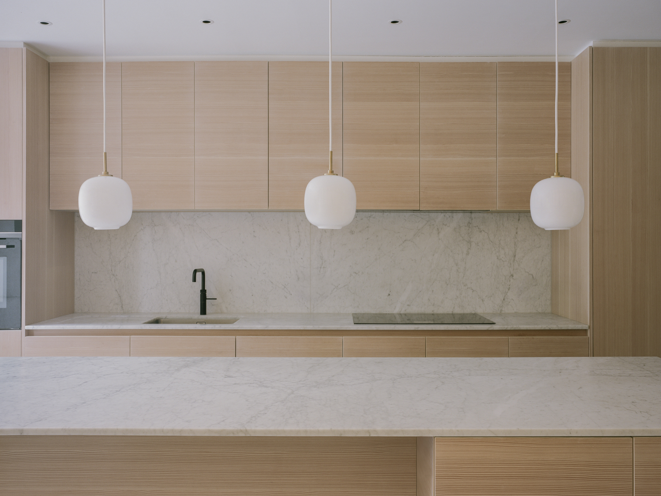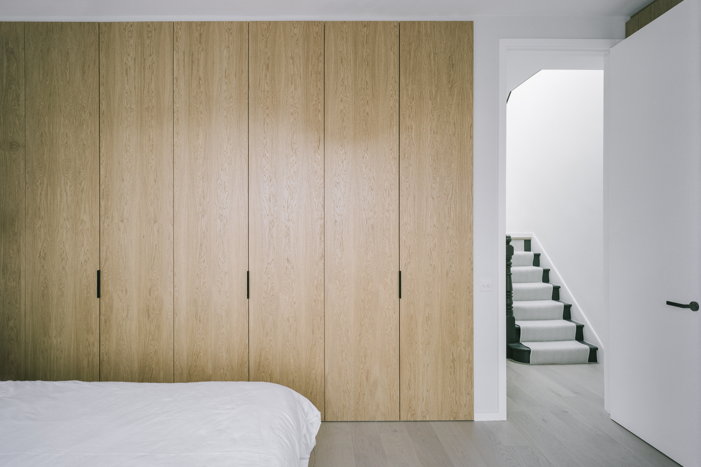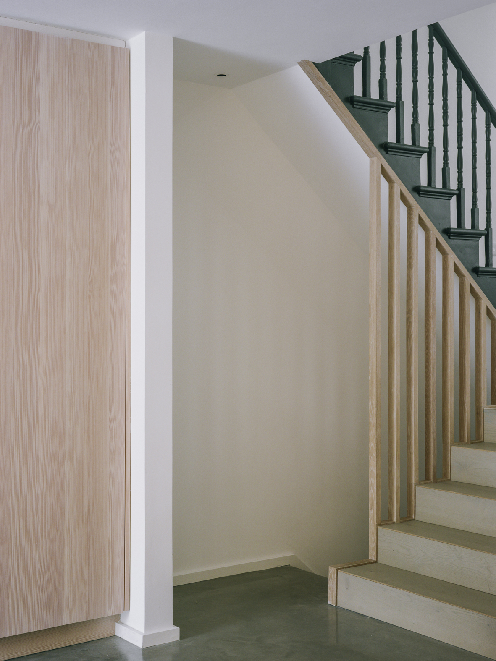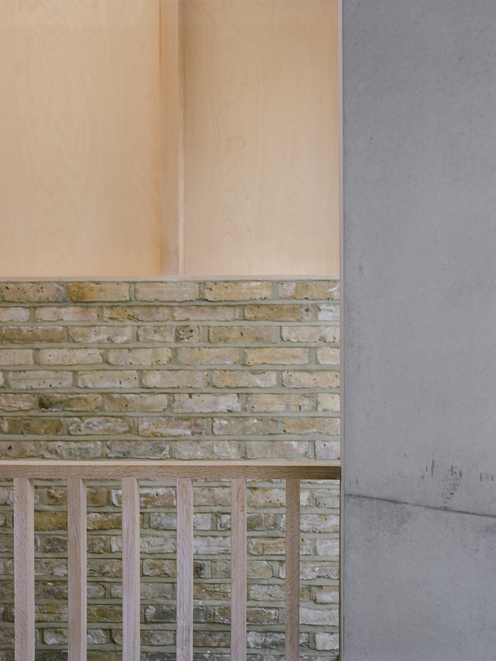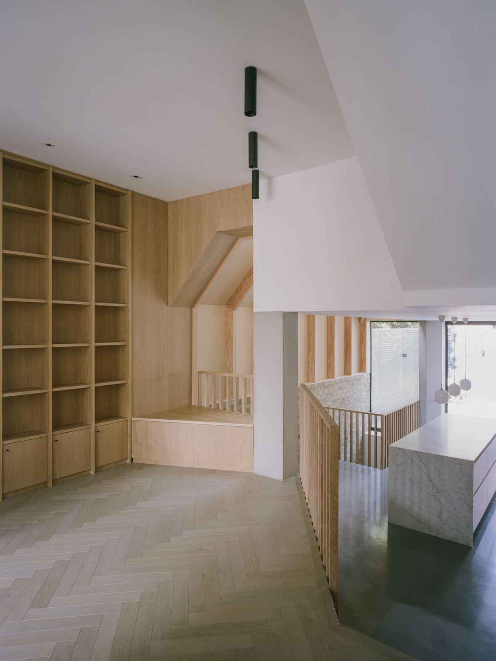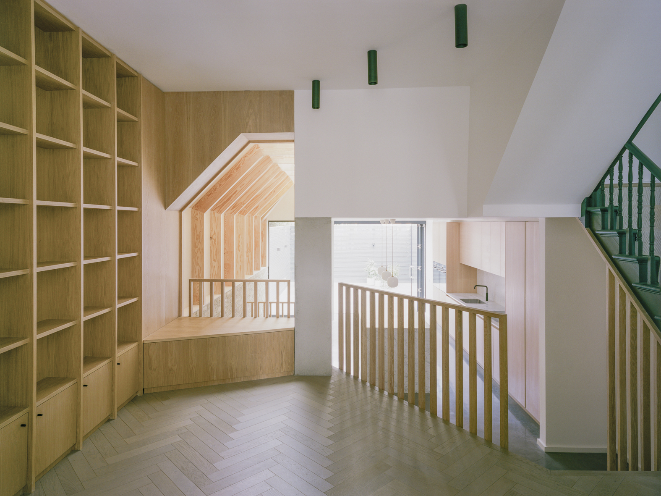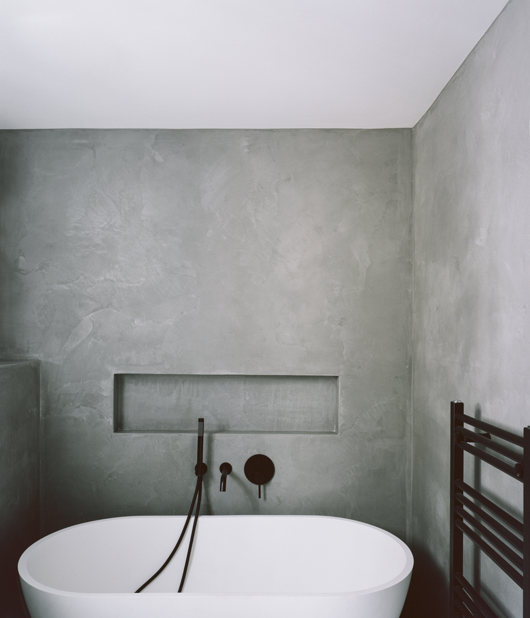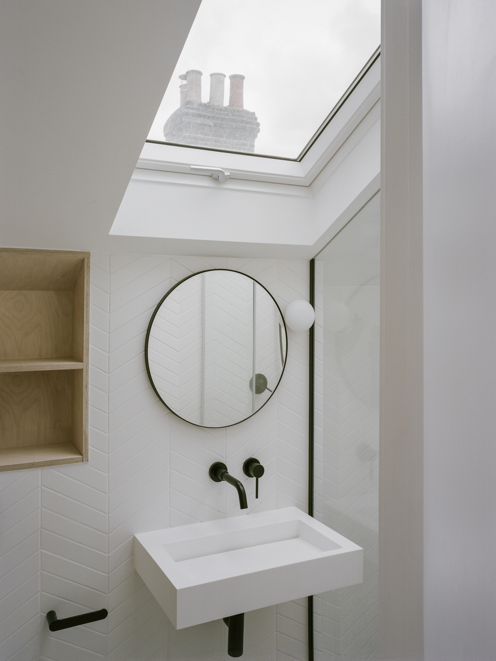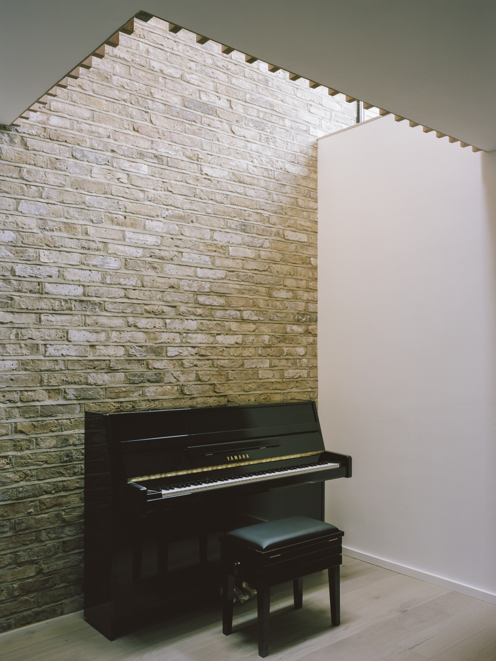Wakehurst Road is a minimalist house located in London, United Kingdom, designed by Matthew Giles Architects. Matthew Giles Architects have lavished care and attention on this home. Timber, stone, concrete, brick and Corten steel are deftly crafted resulting in an interior that feels highly tactile. At the front of the house, new parquet flooring guides the eye th rough the lobby towards the light flooding in from the garden. Almost like a stage set, levels have been used to create a space that is both singular, and comprised of three distinct parts. The first faces onto the street, the second acts as a reading nook , then the final sunken space looks out over the garden. The kitchen sits within this final space. Whereas white oak joinery and railings defined the upper spaces, here expressed Douglas Fir timber cranked beams add warmth and texture to the space.
The kitchen acts as a point around which other activities flow. The exposed beams create an enhanced light quality and sense of order when looking along the length of the house towards the garden and framing views as you move through the house. The kitchen features timber cabinetry and white Carrara marble surfaces and the exposed London stock brickwork covering the side wall matches the restrained color palette of the rest of the house. Polished concrete floors flow from the ground floor to the external terrace helping to blur the boundaries between inside and outside spaces especially when the full height doors are opened. The design has been executed so that in all areas there is an intimate connection with nature. Seated within t he lofty, vaulted dining space the view out is framed by two in – situ cast concrete columns that are filleted to broaden the view.
In the basement, a new den adds to the mix of living spaces, brightly lit by openings in the floor above and a capping skylight. The lightwell also creates a visual connection between the playroom and the kitchen. This sectional approach also adds a sense of drama: shadows drift down the brickwork wall and clouds are framed in the skylight two storeys overhead. Behind the playroom, a new ensuite bedroom and utility room have been added to enhance the provision of living space. This project is a celebrati on of materials and craft. The combination of raw materials and their refinement elevates the everyday. The effortlessness of the composition allows simple things like the quality of light and visual connection to others comes to the fore.
Photography by Lorenzo Zandri
