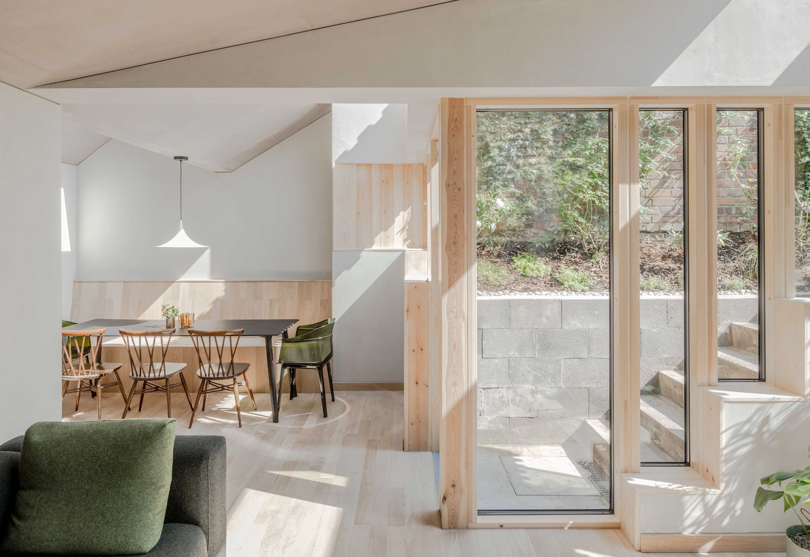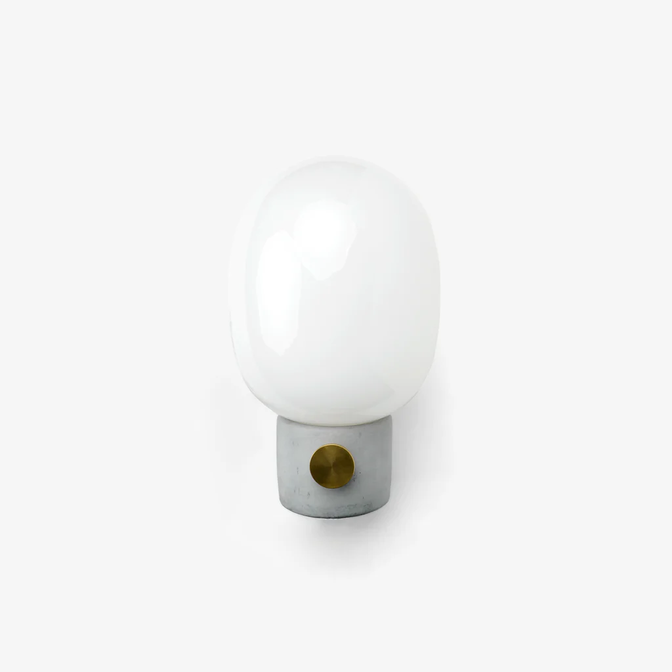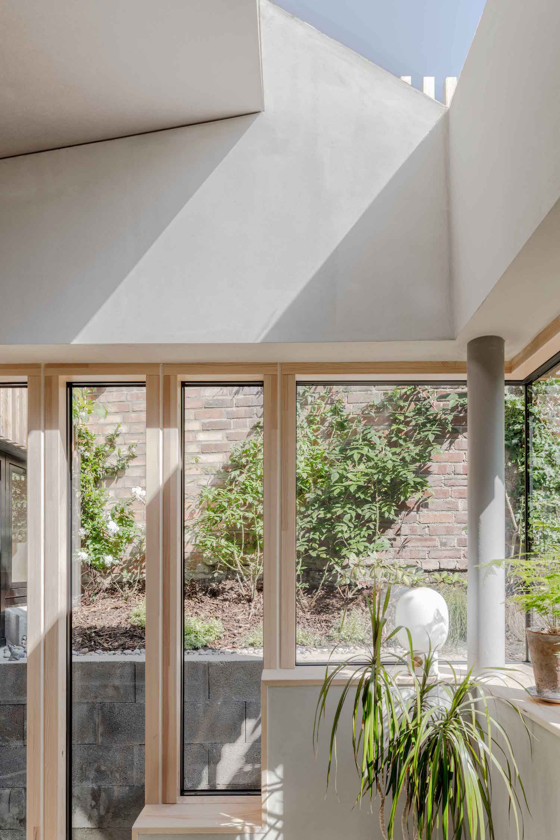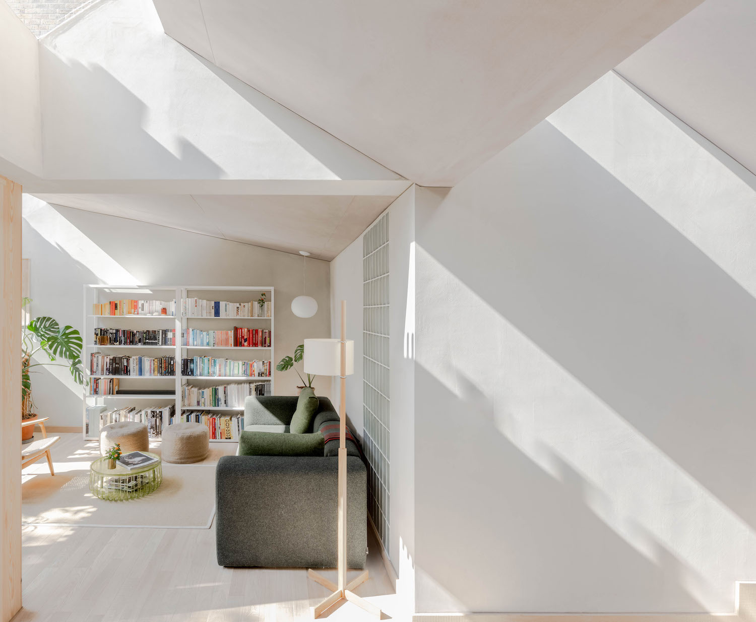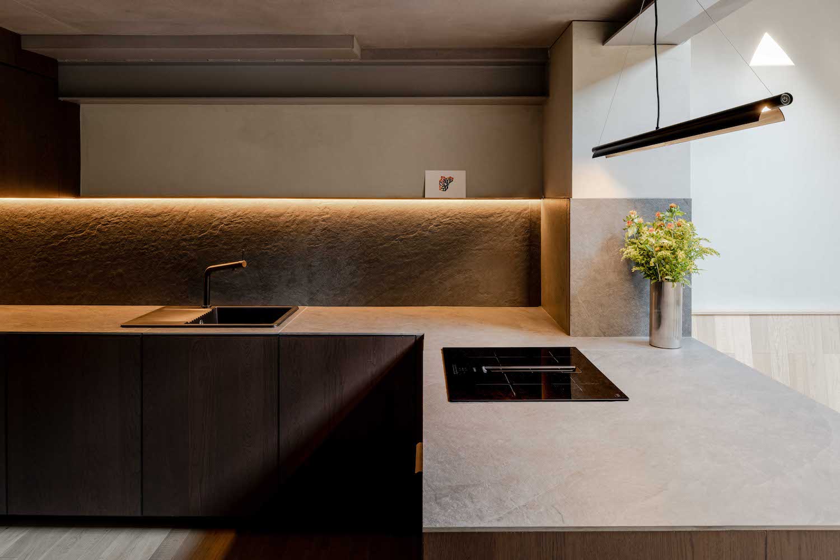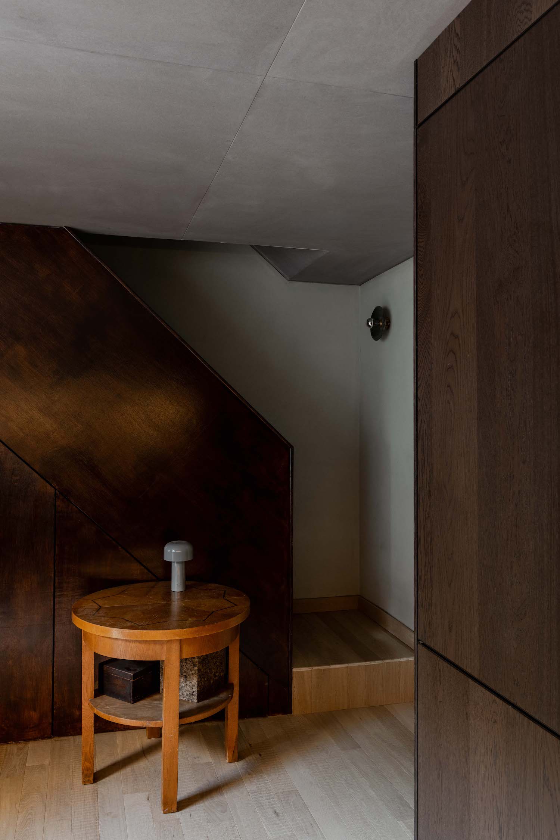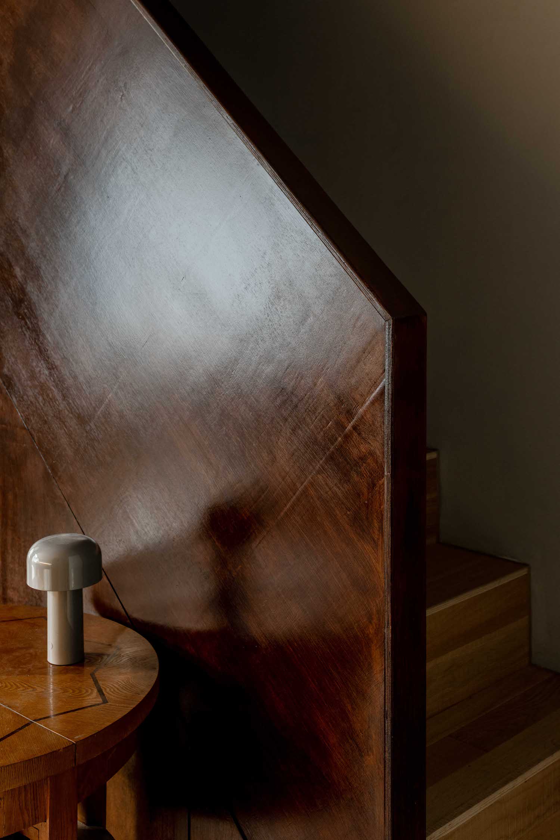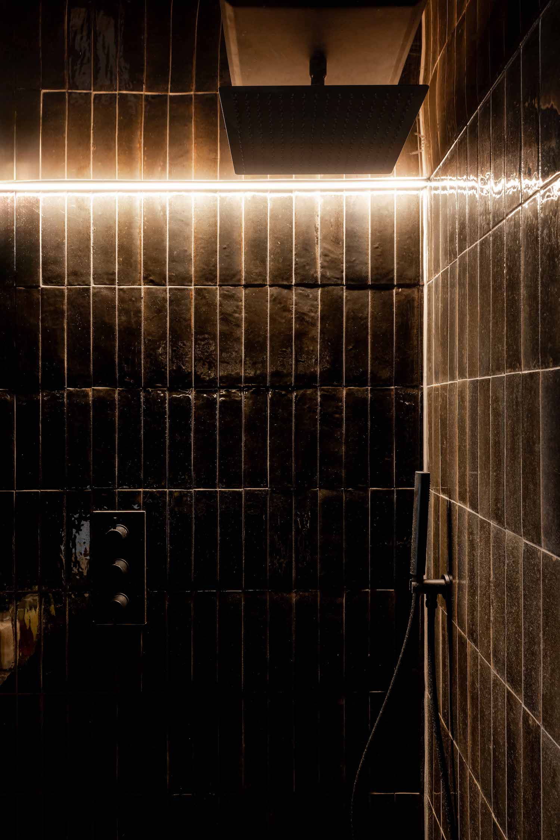Walden is a minimalist residence located in London, United Kingdom, designed by Polysmiths. Originally left uninhabitable due to flood damage, this project was not just a renovation but a reinvention, aimed at making the space resilient to future flooding while maintaining a harmonious relationship with its garden environment. The client, a journalist who works from home and is an avid gardener, presented a challenging site with a typical narrow and deep floor plan of a London terraced house, complete with a long south-facing garden. This context required innovative solutions to introduce daylight, optimally layout the extension, and incorporate effective flood-proofing strategies.
One of the project’s primary goals was to preserve as much garden area as possible. This was achieved by designing stepped double and triple-glazed windows that follow the garden’s contour, enabling the interior space to connect seamlessly with the greenery. This approach contrasts markedly with more typical designs that feature full-height sliding glass and paved patios, focusing instead on enhancing the garden’s ability to absorb rainwater. To bring natural light into the deep floor plan, the roof structure incorporates three strategically placed angled skylights.
This design choice ensures privacy is maintained from neighboring properties while allowing light to penetrate deeply into the living spaces. The addition of a Siberian larch louver at the rear encourages plant growth up the building’s exterior, creating a dappled light effect and helping the property blend into its garden setting over time. In terms of flood resilience, the design employs limewash for the internal walls to ensure breathability, while the external walls are treated with damp-resistant materials and insulated over a tanking membrane to prevent water ingress. The home is further protected with channel drains, an advanced basement water pump system, and non-return valves on all drainage outlets.
