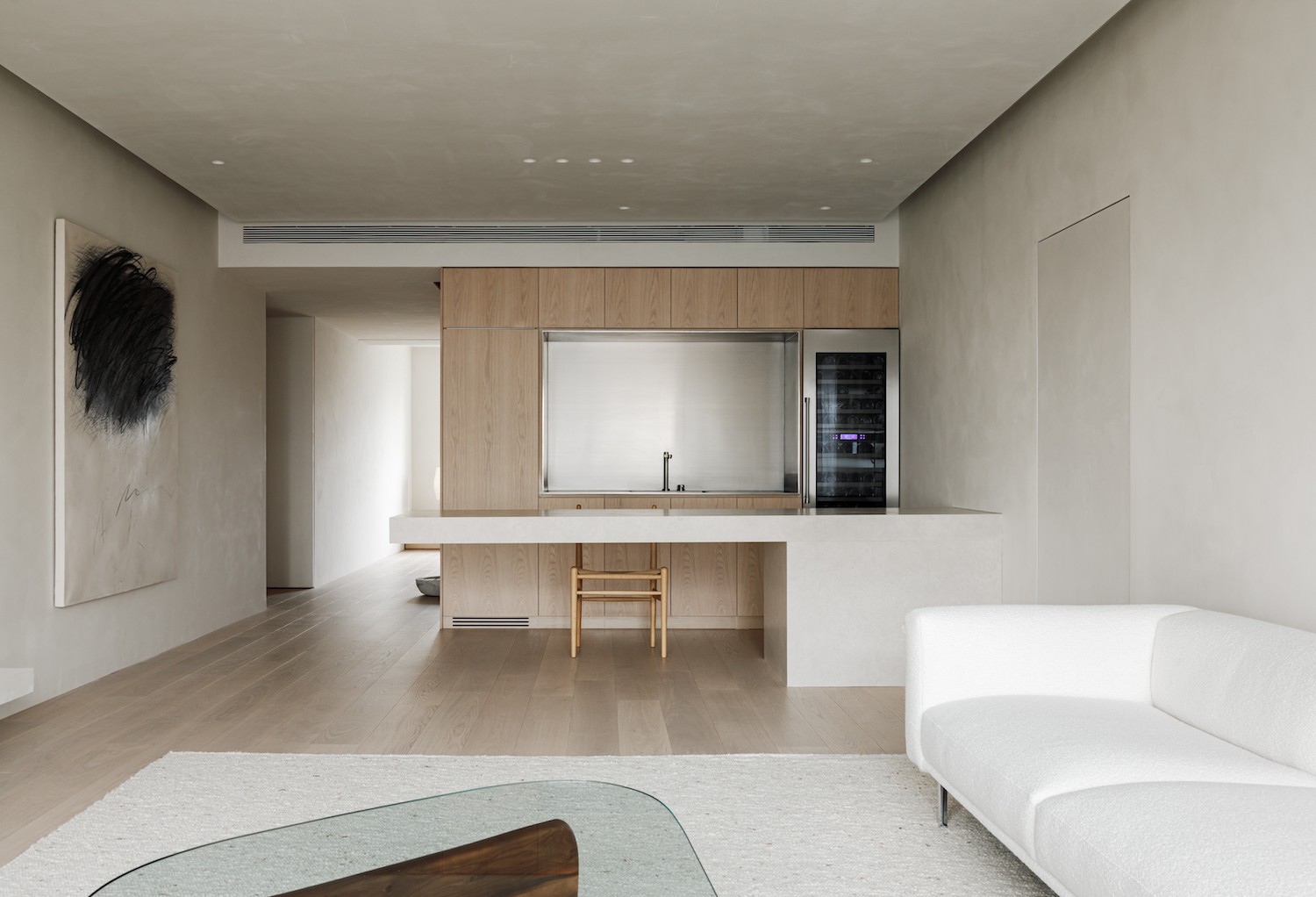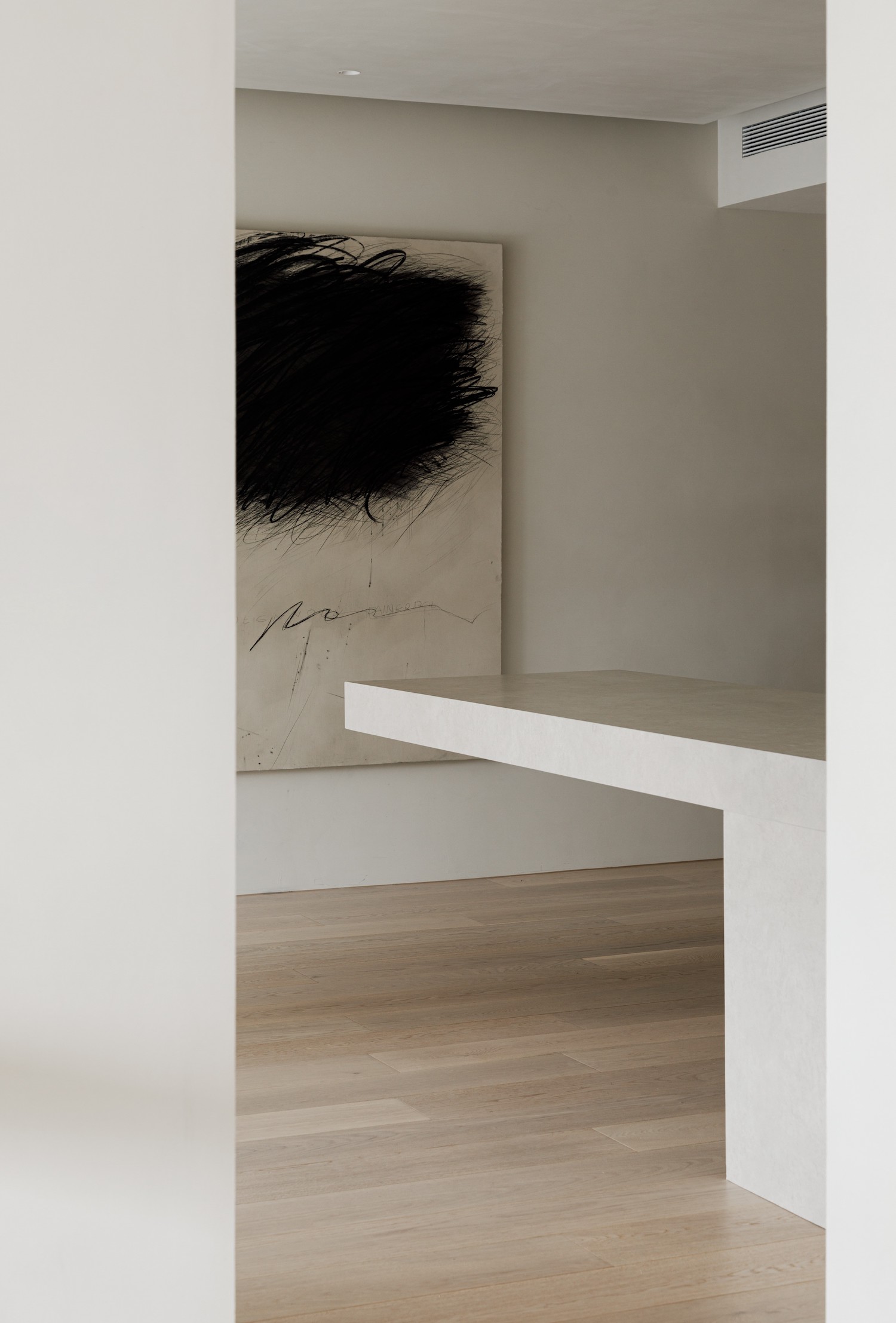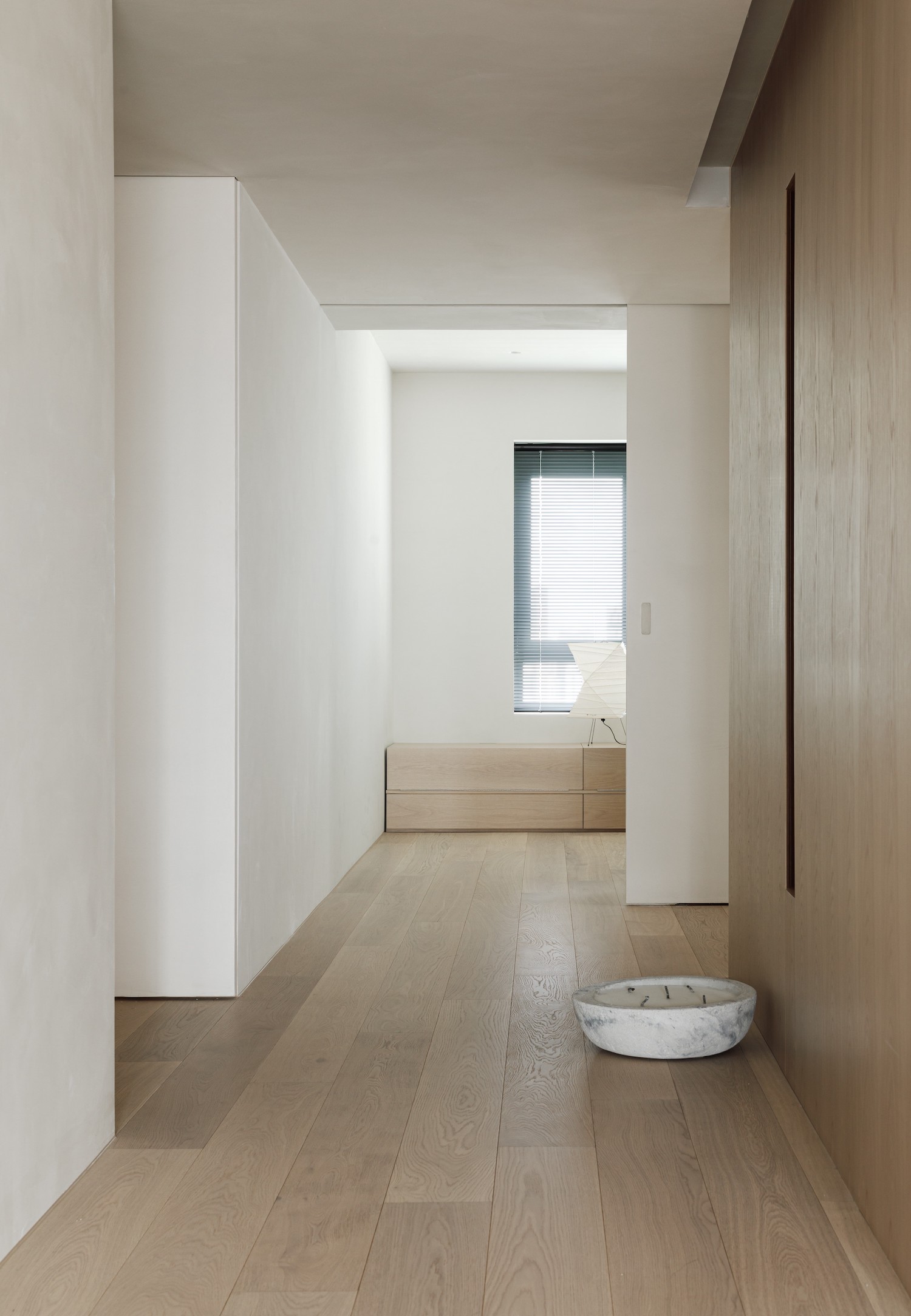Warm Ash Residence is a minimal home located in Beijing, China, designed by YWB DESIGN STUDIO. The space thrives on a philosophy of simplicity and flexibility. It offers a tranquil, refined atmosphere that was tailored for the clients. Throughout the living space, clean, unadorned lines redefine the room’s dimensions. An understated custom rug in the living area flows into the flooring, ensuring the integrity of the overall ground layout and facilitating a spacious furniture arrangement. The neutral palette of the furniture results in a pleasing gradient. A prominent feature is the “cave stone,” retained in its raw state. Its organic, mottled appearance syncs harmoniously with the rug, introducing a subtle complexity to an otherwise sophisticated space.
A striking element is the suspended bar counter, which not only reshapes the breadth of the public area but also presents a visual delight due to its staggered layout. This unit is anchored by a steel structure, with an elegant stone slab jutting out—simplifying the visual complexity. The extensive island countertop, primarily serving the kitchen, serves multiple purposes: a workspace, cooking zone, and a wine bar. Paired with a stainless steel container and a temperature-regulated wine cabinet, the countertop is a nexus of functionality. Its varied materials beautifully manipulate light, adding depth to the space. A novel feature is the movable door structure in the study. Installed on the foundational wall, it transforms a traditionally closed area into an immersive gallery-like space.
The entrance incorporates sloping lines reminiscent of Pythagorean geometry, transitioning into an expansive form. The inclined surface introduces an innovative lighting method for the bathroom situated behind it. The master bedroom is characterized by a simple wooden wall, reinforcing the room’s architectural character through organic textures. Wood becomes a canvas here, capturing varying light intensities, especially when coupled with the black blinds. The bedroom also boasts a stone-covered leisure table, mirroring the public area’s bar design. The room’s wardrobe seamlessly integrates into the space, prioritizing transparency and airiness. Various storage tiers cater to diverse needs, with a drawer positioned parallel to the washbasin, enhancing visual clarity. The bathroom is divided into four distinct areas, each dedicated to a specific function, enhanced by strategic lighting.


















