Waverton is a minimal residential project located in Sydney, Australia, designed by ess. Ess offers a comprehensive service that includes design, feasibility studies, on-site management, and the branding and photography of the completed project. Their philosophy is rooted in a deep understanding of each aspect of a project, ensuring that the final result is both functional and well-integrated into its environment. Their recent project, Waverton, is a development of nine three-bedroom townhouses with basement parking. The design strategy divides the townhouses into three distinct structures, each surrounded by carefully planned landscaping. This layout not only provides privacy through landscaped terraces but also reduces the visual impact of the development, allowing it to blend seamlessly into the existing streetscape.
Waverton
by ess

Author
Leo Lei
Category
Architecture
Date
Sep 10, 2024
Photographer
ess


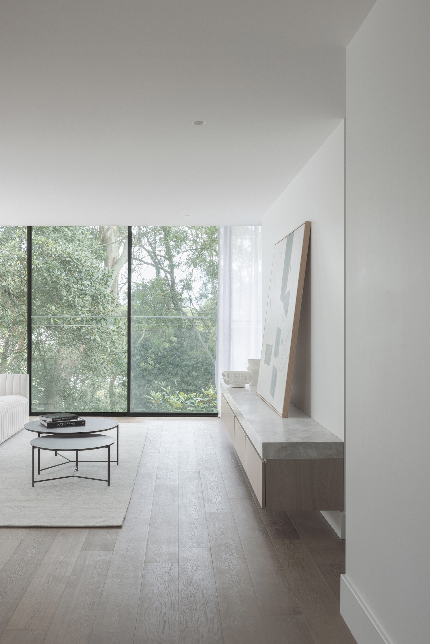
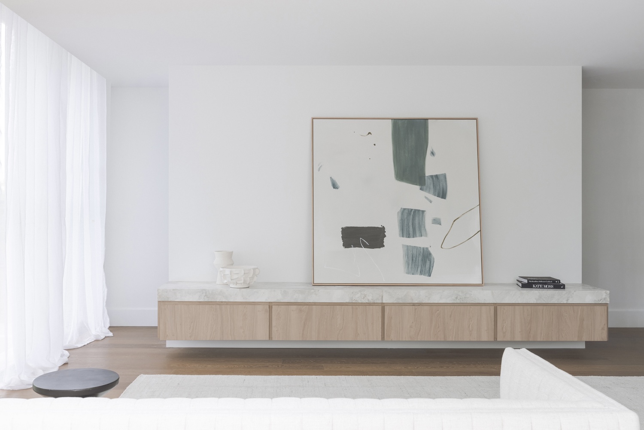
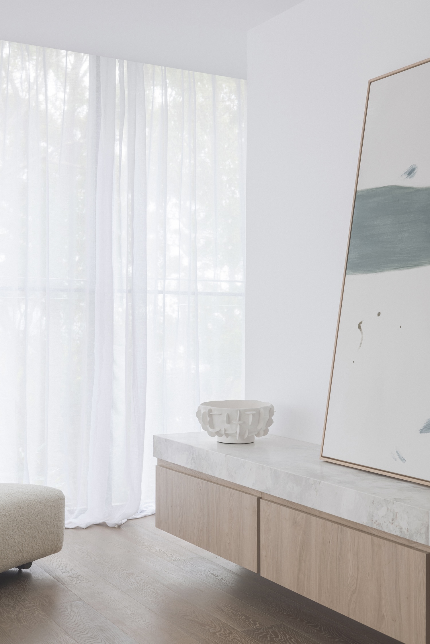
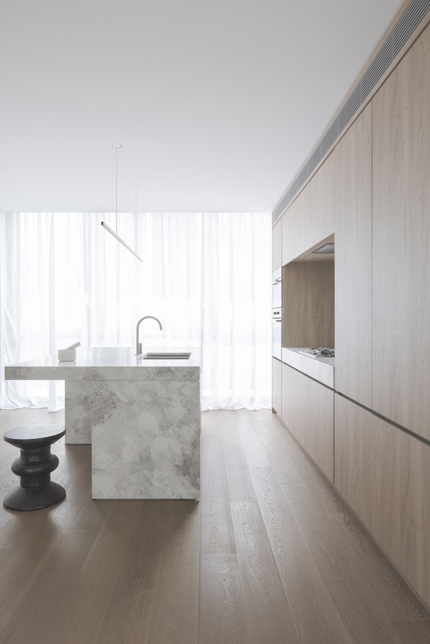
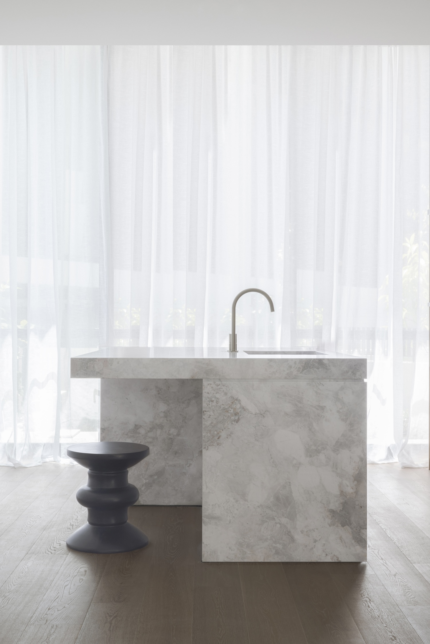


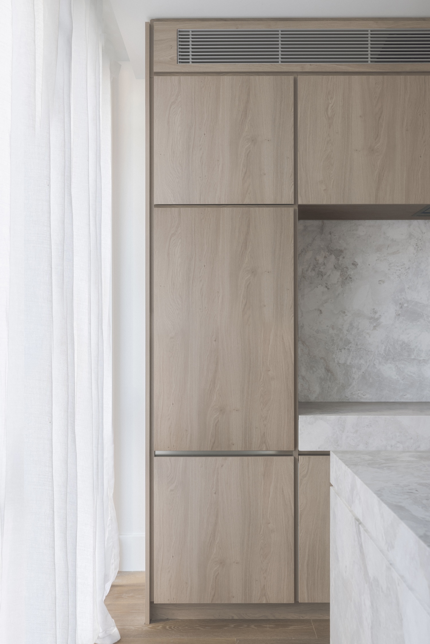
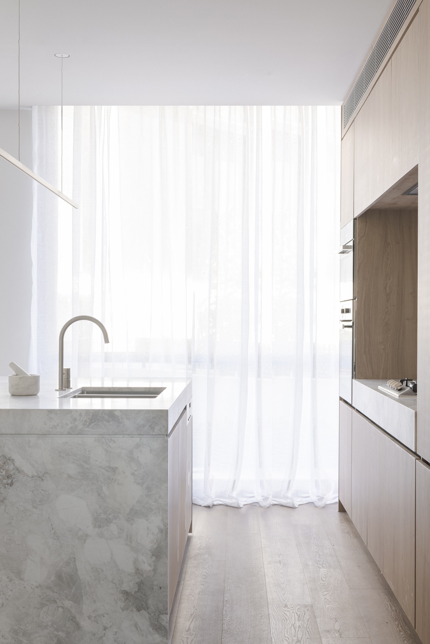
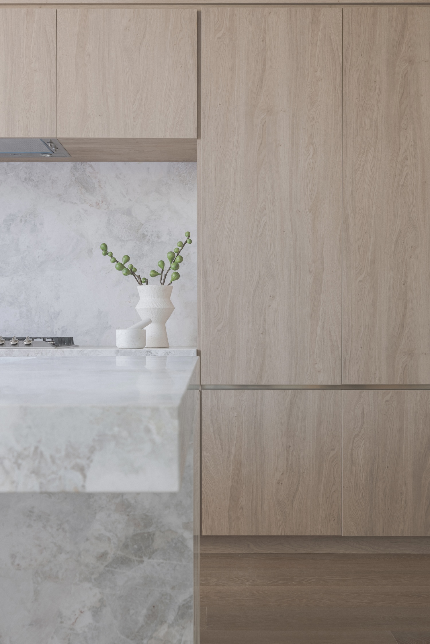
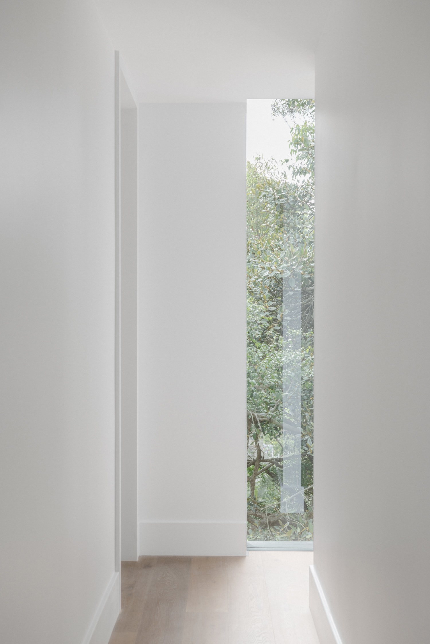
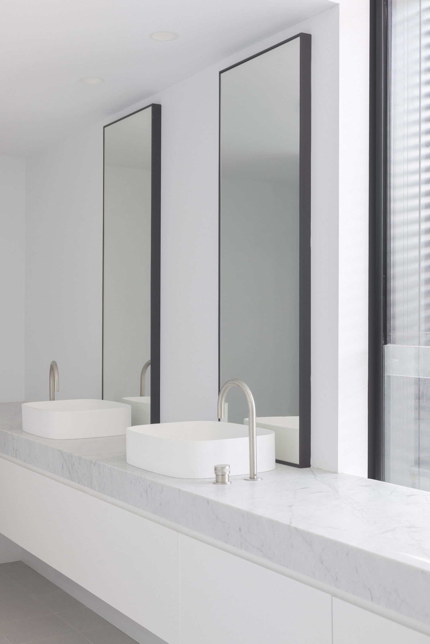
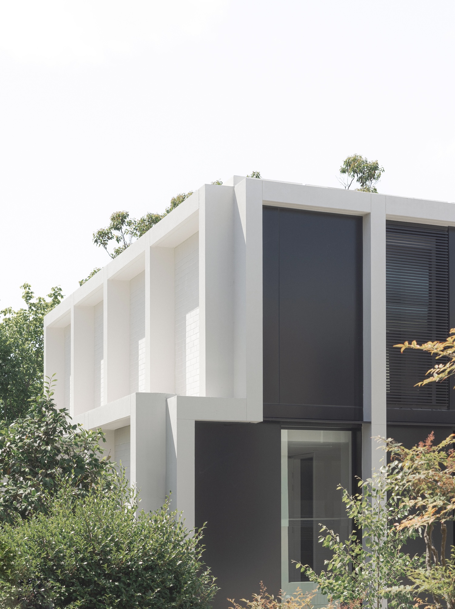

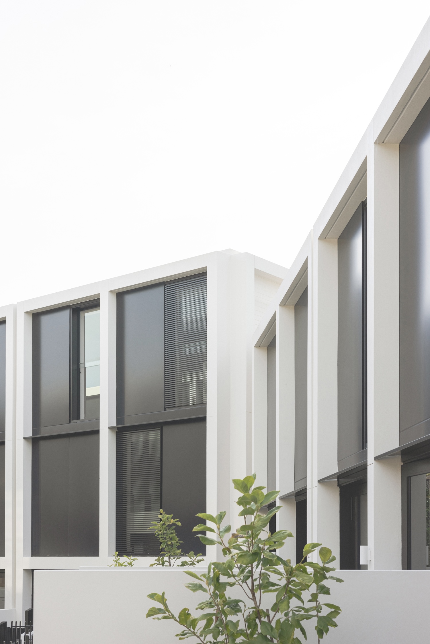

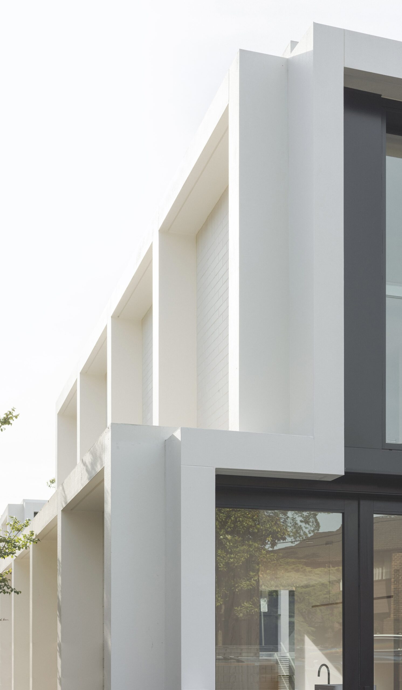
If you would like to feature your works on Leibal, please visit our Submissions page.
Once approved, your projects will be introduced to our extensive global community of
design professionals and enthusiasts. We are constantly on the lookout for fresh and
unique perspectives who share our passion for design, and look forward to seeing your works.
Please visit our Submissions page for more information.
Related Posts
Marquel Williams
Lounge Chairs
Beam Lounge Chair
$7750 USD
Tim Teven
Lounge Chairs
Tube Chair
$9029 USD
Jaume Ramirez Studio
Lounge Chairs
Ele Armchair
$6400 USD
CORPUS STUDIO
Dining Chairs
BB Chair
$10500 USD
Sep 10, 2024
Home Below
by NON STUDIO
Sep 11, 2024
The Youth, Chair
by Younghyun Lee
