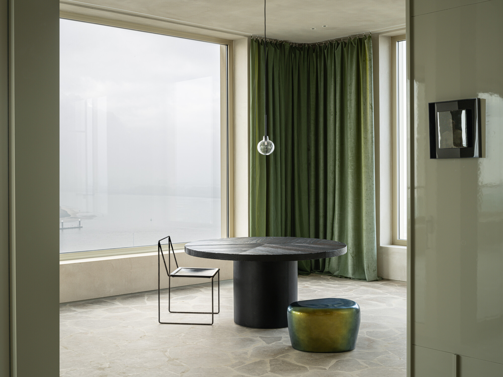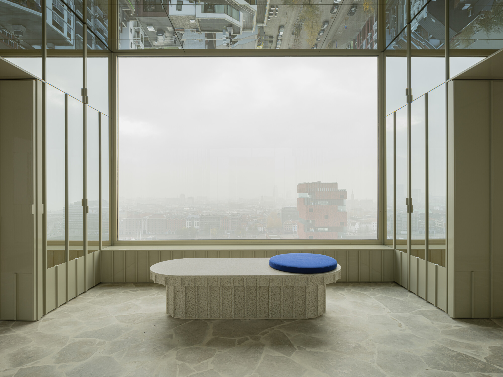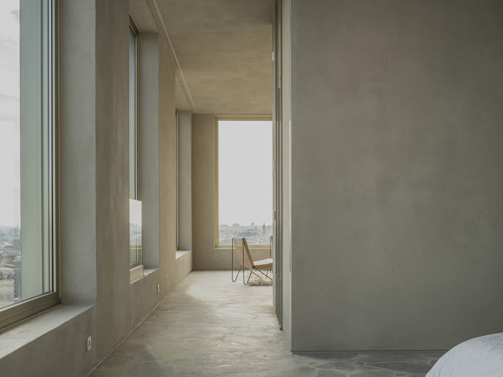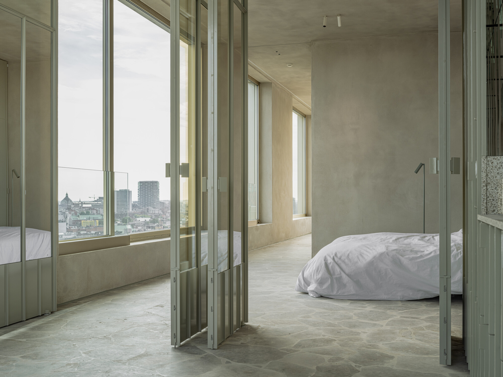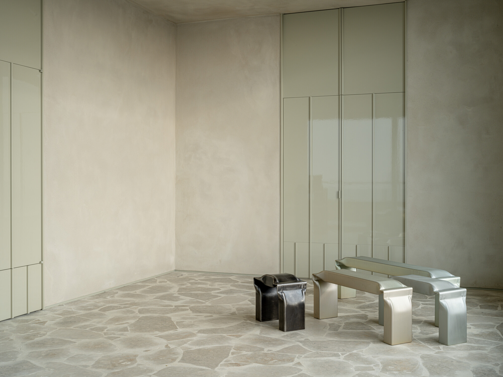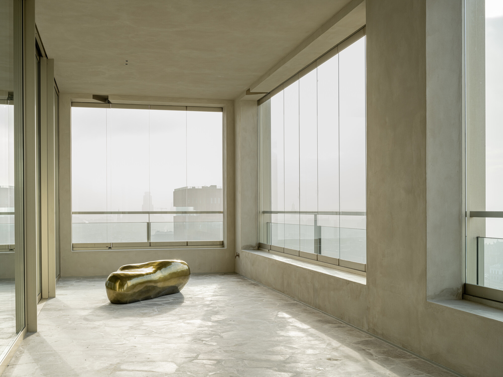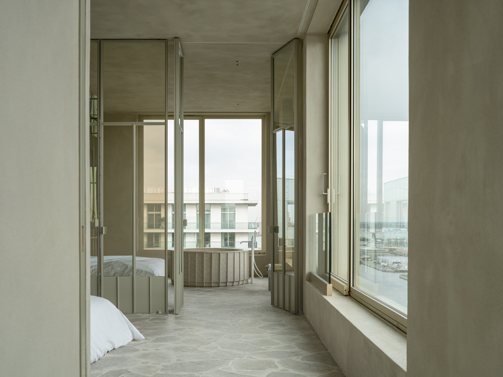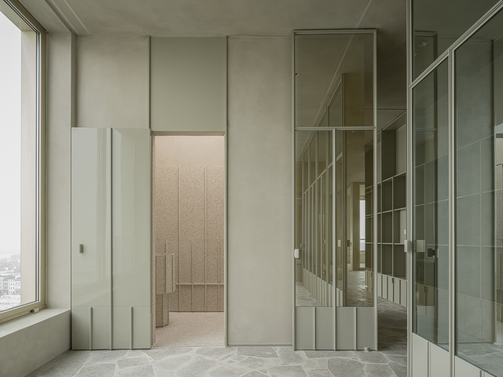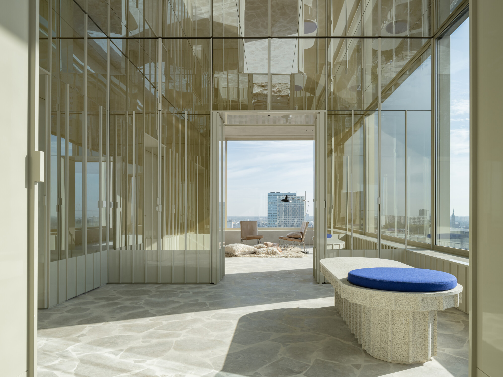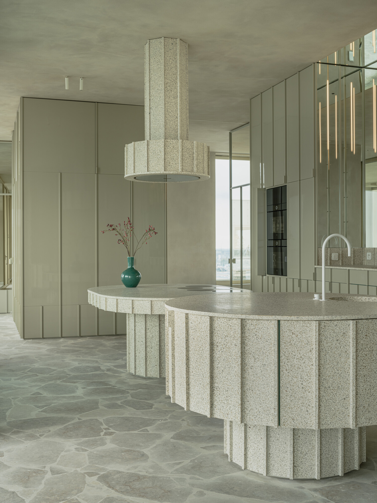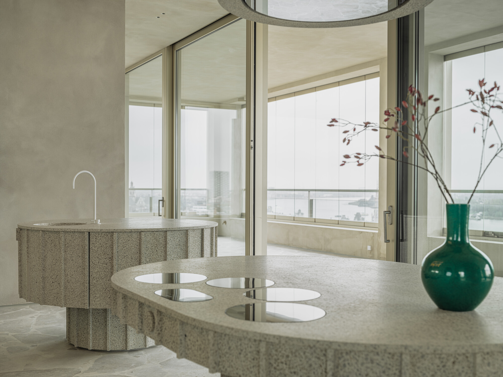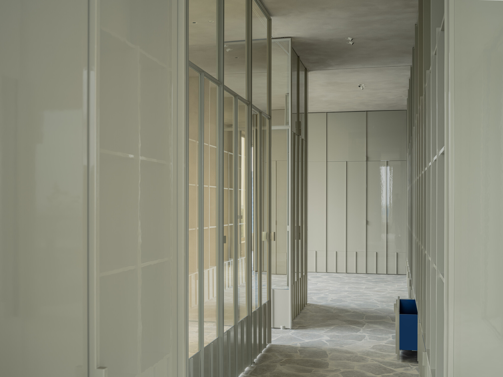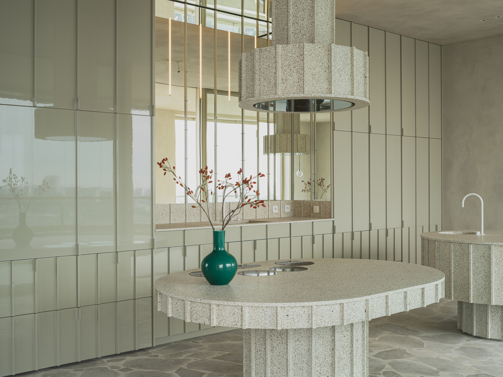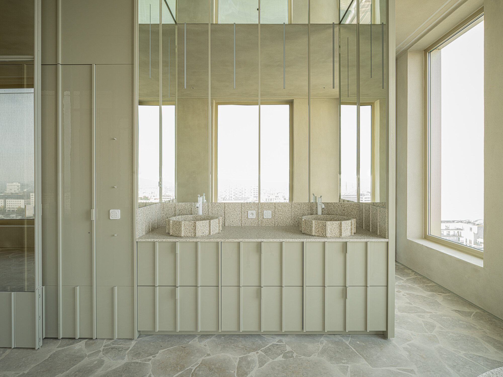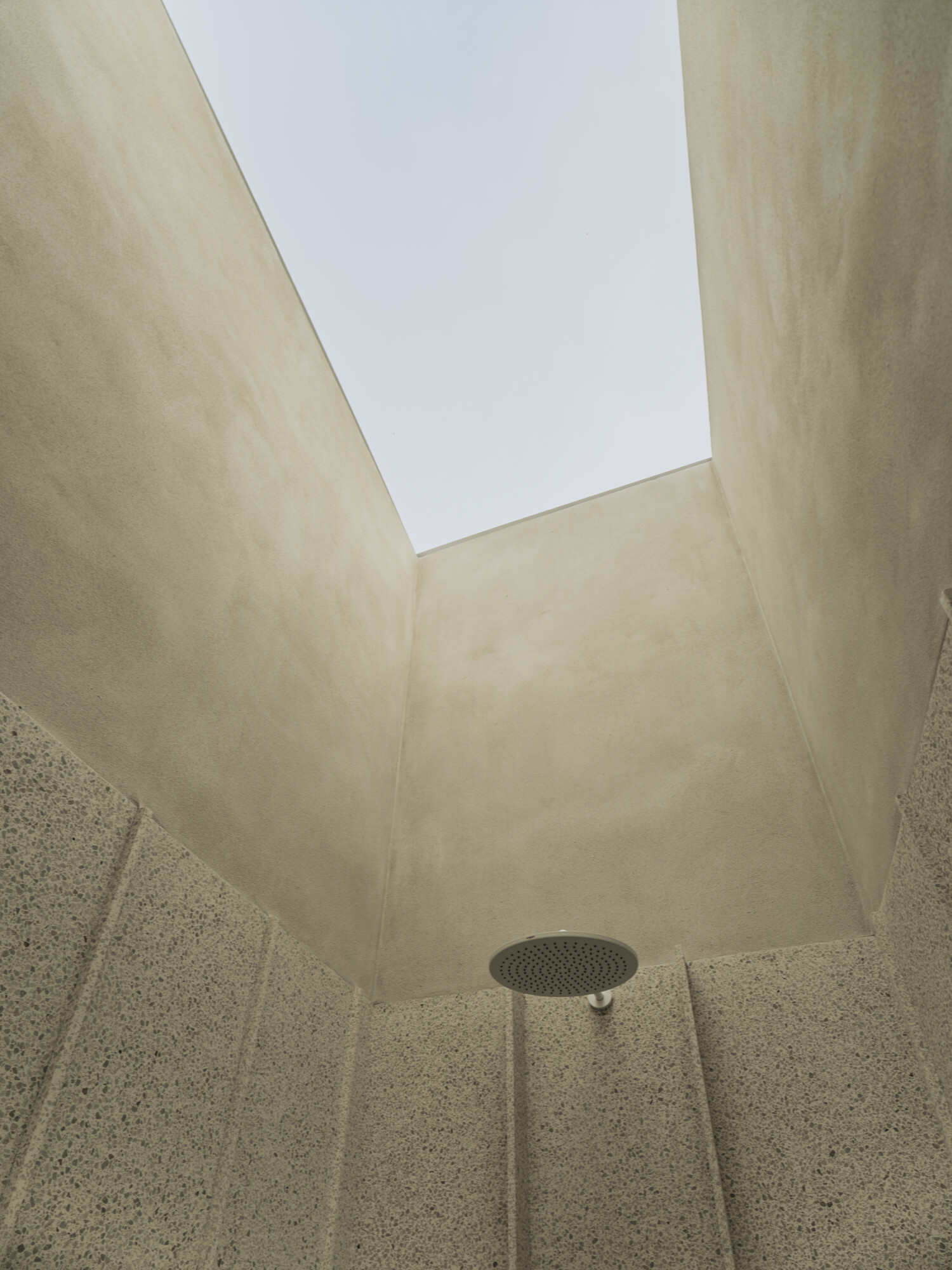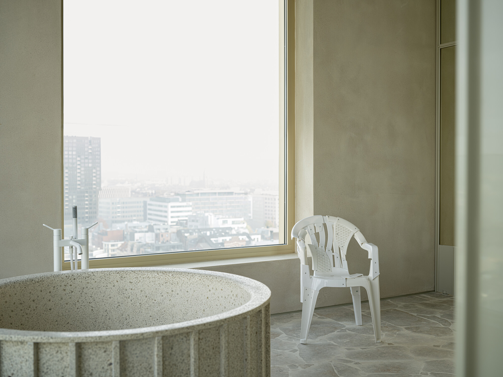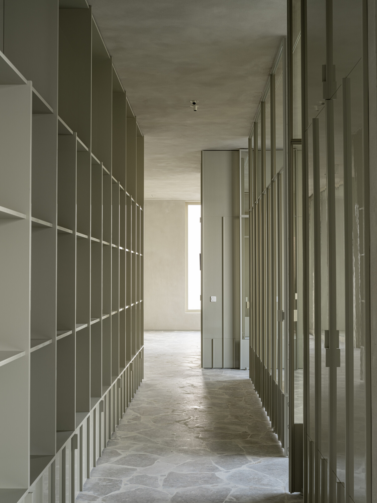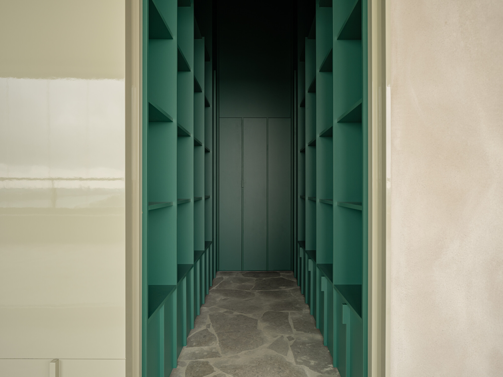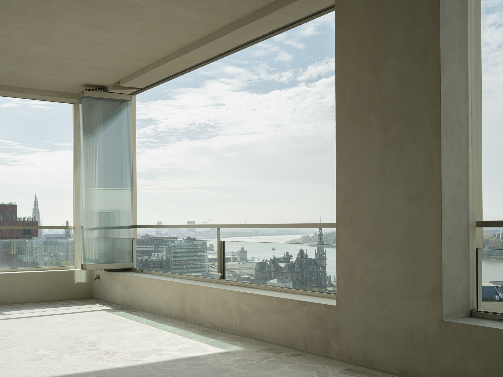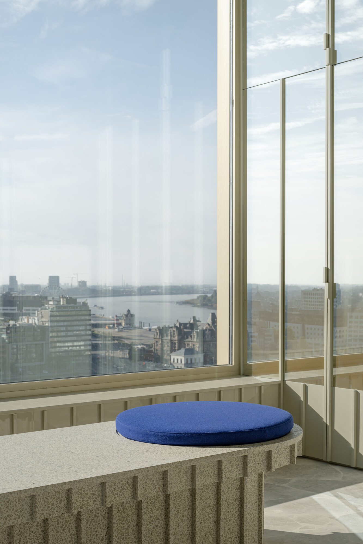WKA Penthouse is a minimal penthouse located in Antwerp, Belgium, designed by Bruno Spaas Architectuur. This penthouse, which is located in a tower complex designed by Swiss architects Diener & Diener, is 15 storeys above ground level. The ground has been hoisted into the sky by the 350 square meter flooring, which is constructed entirely of pieces of local natural stone that are light brown in color. Due to a big floor-to-ceiling window directly opposite the entrance door, when opening it, one is met with an immediate panoramic view over the city of Antwerp. The sensory sensation is only enhanced by entering the door since, aside from the stone floor, the 25 square meter foyer is like a mirror box, eternally reflecting the cityscape. The residence frequently features distortion-free tempered mirrors, high-gloss painted surfaces that play with the perception of space, reflection, and perspective, and even kitchen extractor hood interiors.
Photography by Jeroen Verrecht
