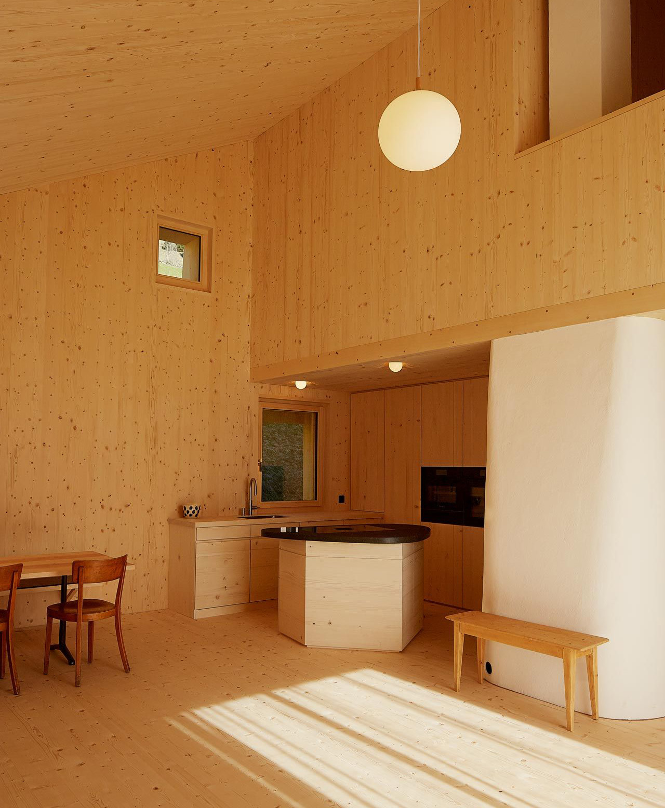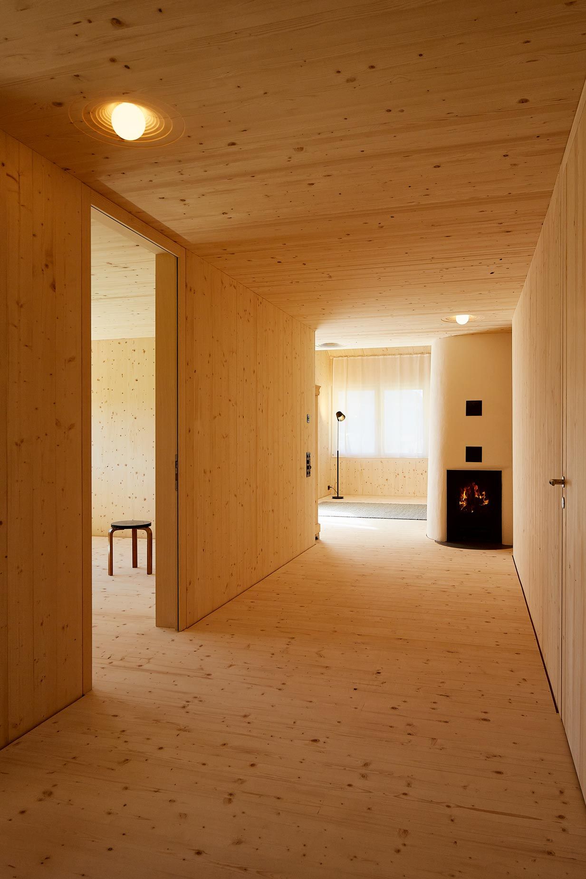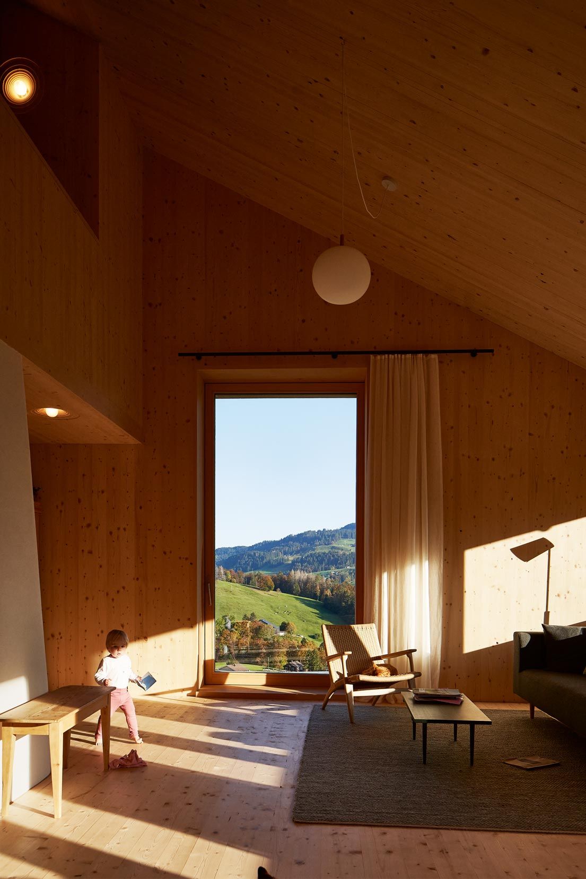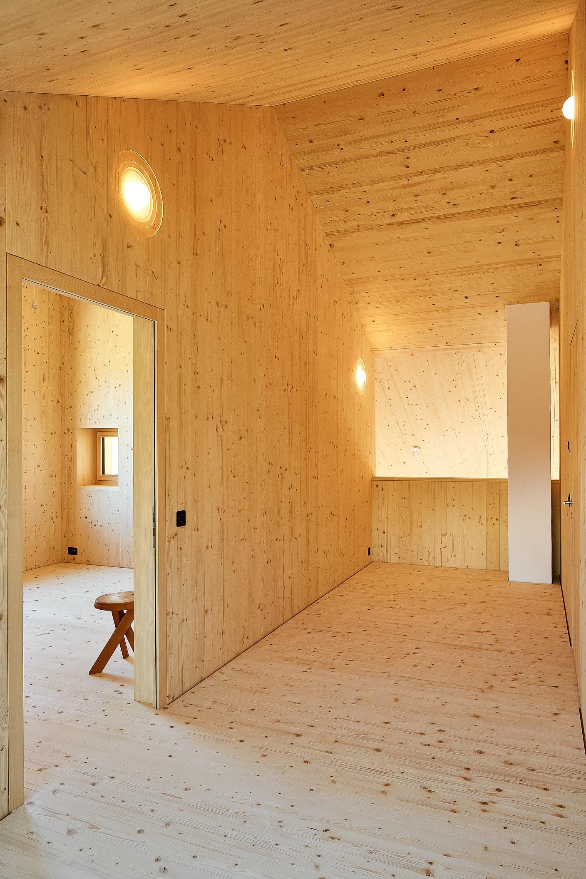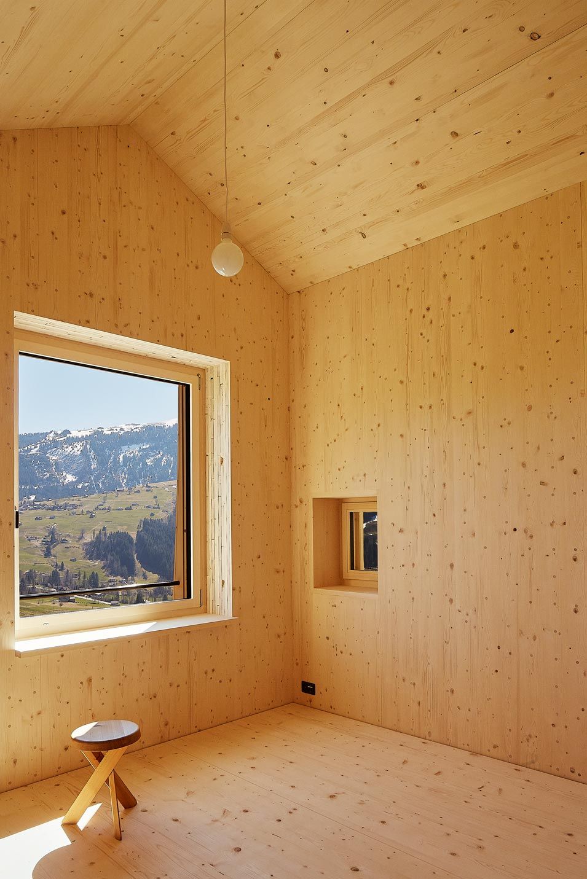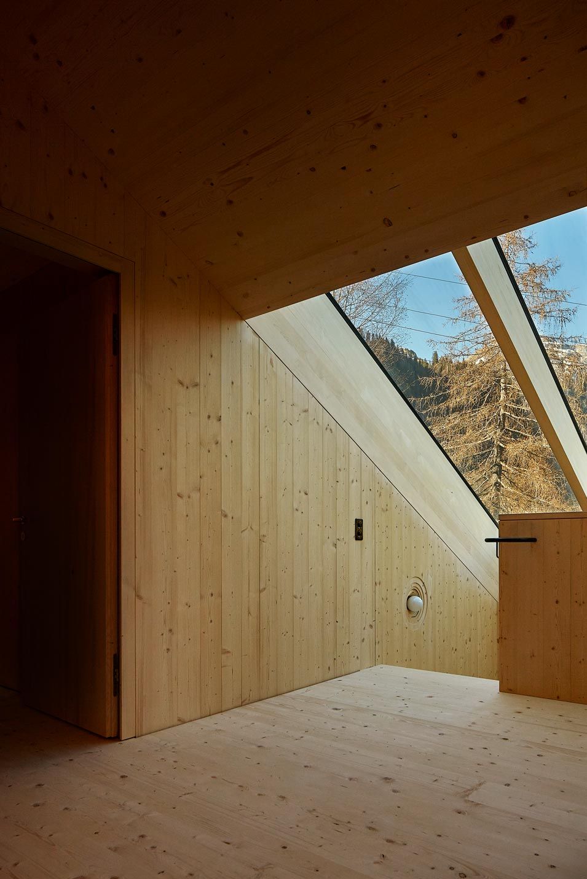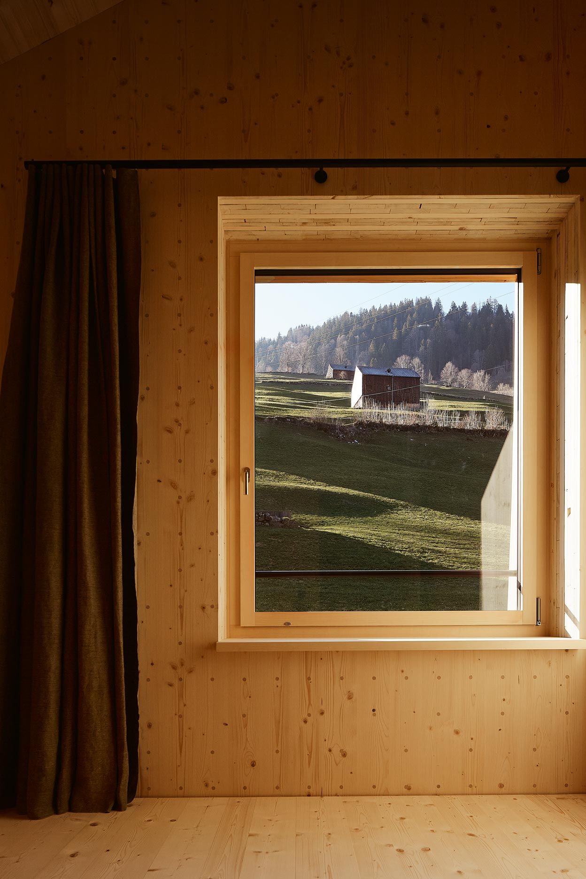Wooden House is a minimal residence located in Obertoggenburg, Switzerland, designed by Studio Noun. The typical scattered settlement shapes the landscape. The house was built in the early 1970s and is located in the agricultural and cultural protection zone. The upper floors were replaced and the existing basement floors were newly connected. The timber construction is based on the existing foundation walls of the house. In contrast, a free-form incision in the south-west corner of the house creates a roofed, sheltered outside space. The central hall as an open space for movement across all floors allows the entire depth and height of the house to be experienced.
The central storage heater heats the house and connects circulation and lounges. In the south and west, ribbon windows over the entire length of the facade allow a view of the Churfirsten and the Alpstein. On the valley and mountain sides, the typical motif of the “drop roof” is overdrawn by pulling the formwork over the entire facade to under the ridge. The project explores what is possible with the current state of the art in solid wood construction without the use of adhesives. The shell and construction are made entirely of solid, local wood, without glue, and prefabricated in the factory using the latest technology. The facade cladding and floor straps come from a nearby forest, were sawn to size by the local sawmill and installed by local craftsmen.
Photography by Zsigmond Toth
