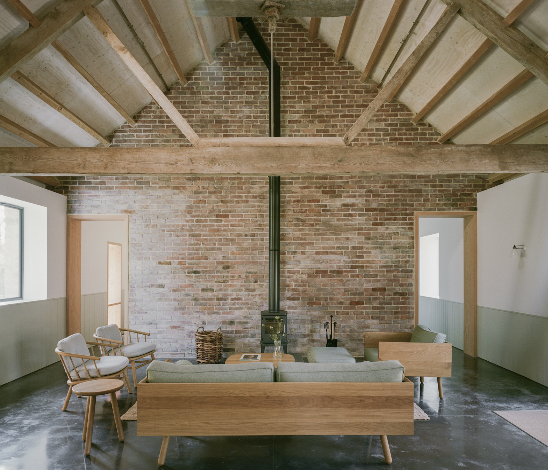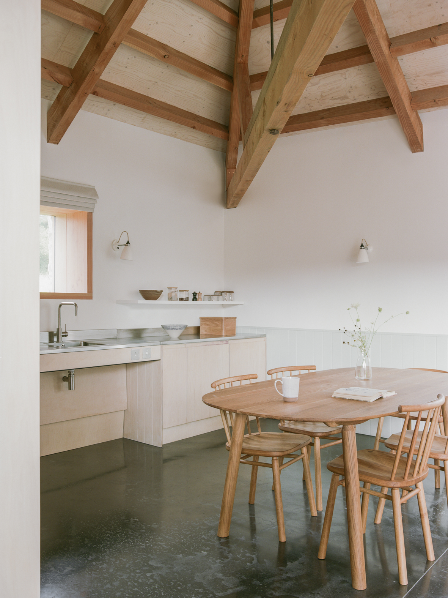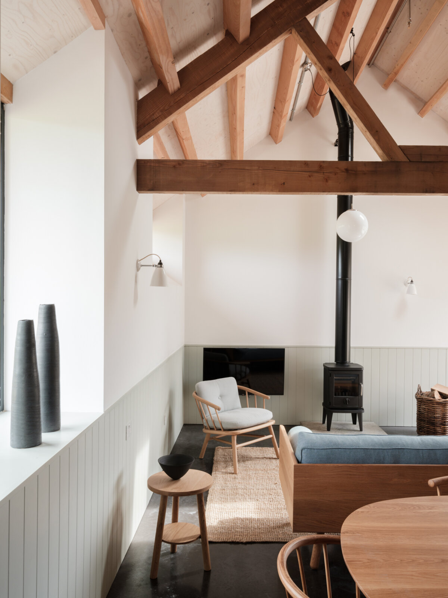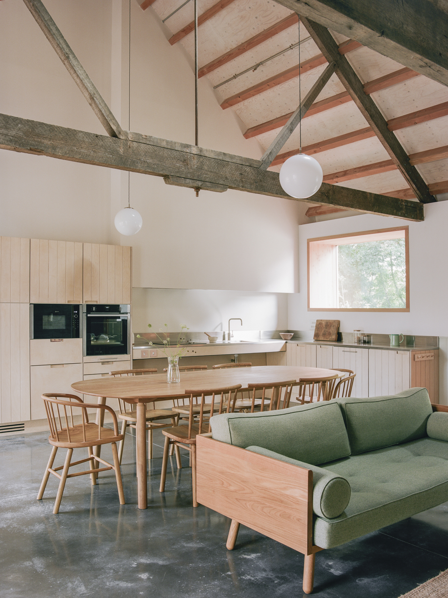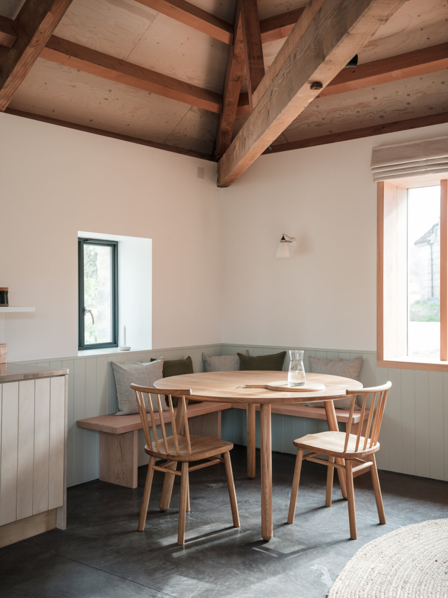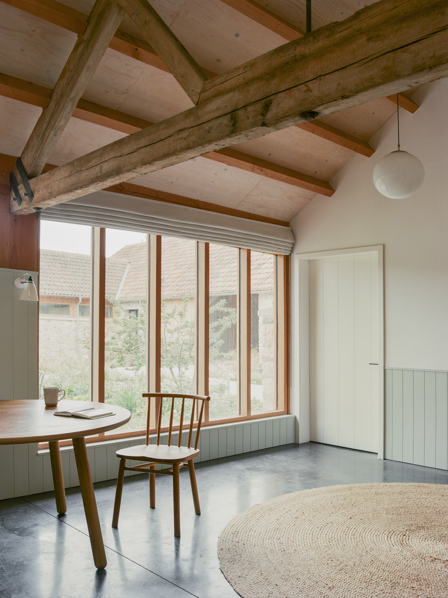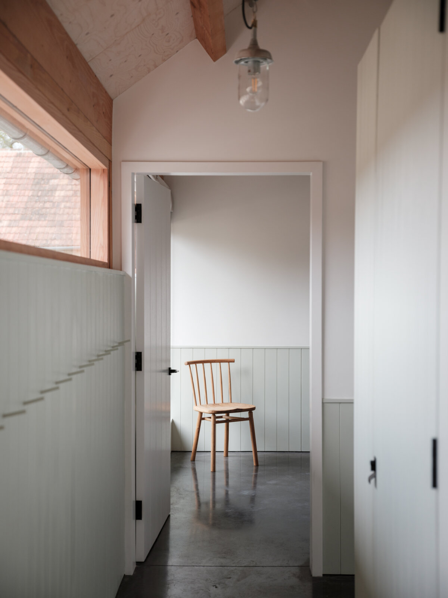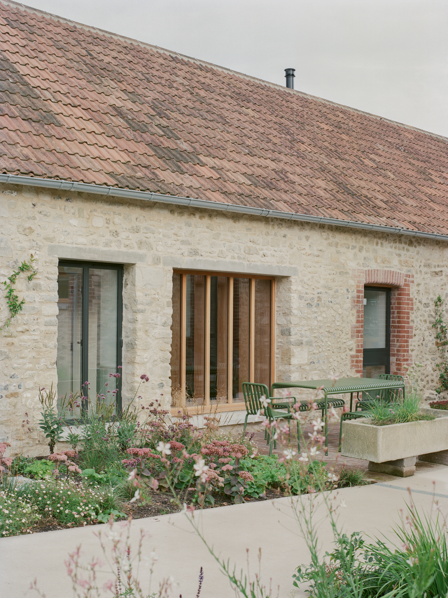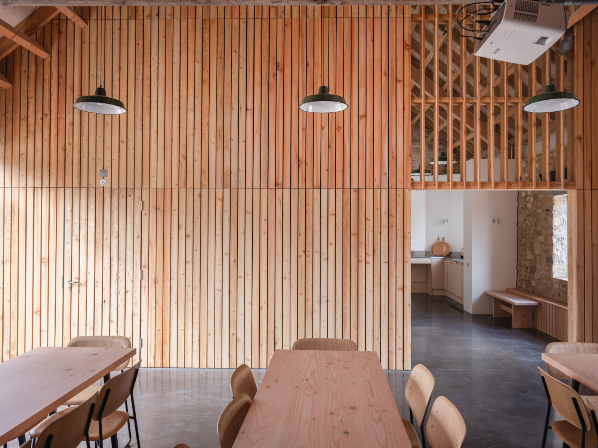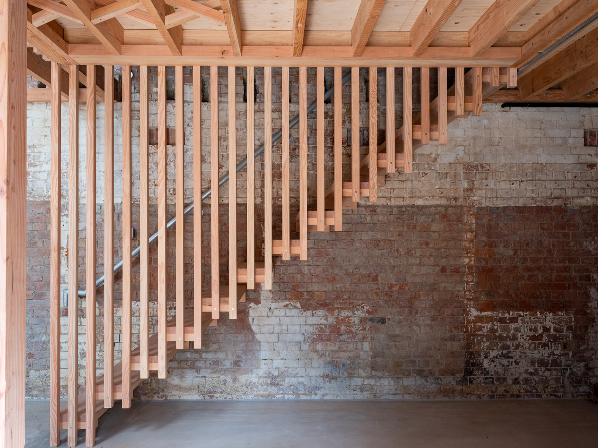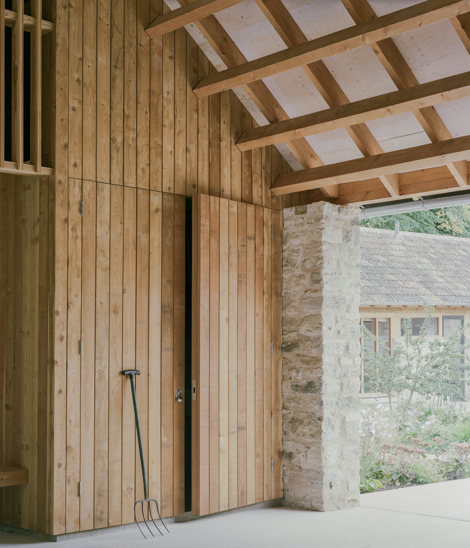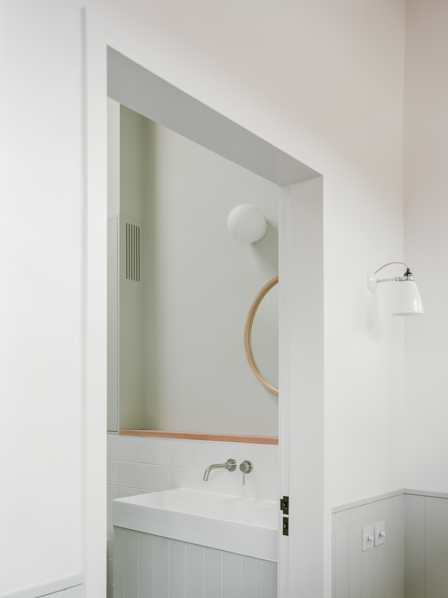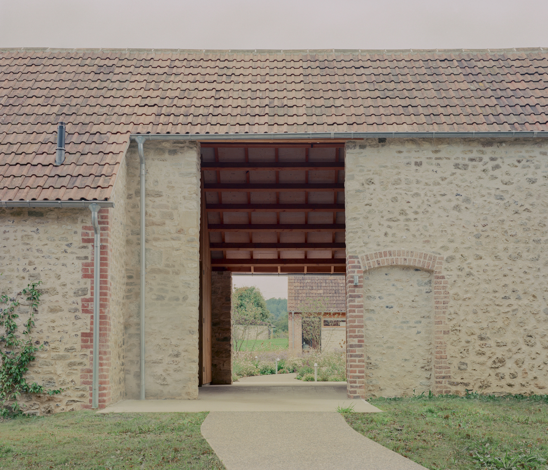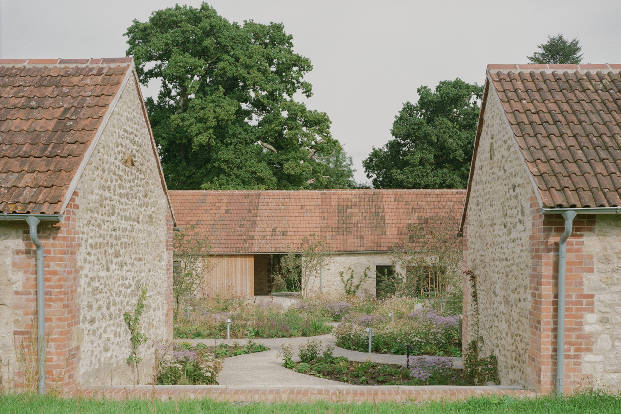Wraxall Yard is a restoration located in West Dorset, United Kingdom, designed by Clementine Blakemore Architects. Wraxall Yard involved the thoughtful conversion of a number of abandoned agricultural structures into vacation rentals, a community center, a workshop, and a smallholding that are all available to everyone. The makeover is a part of a bold plan by the owners to increase the biodiversity of the landscape and provide everyone access to it. The site is a portion of a 250-acre organic farm located in the West Dorset AONB. The brief called for an ambitious renovation of the site that would provide exemplary standards of accessibility and sustainability, without compromising the historic and agricultural character of the existing buildings, based on their belief that access to the countryside is a right and that everyone should have the opportunity to engage with farming and wildlife.
The goal of the structural strategy for the buildings was to preserve as much of the original fabric as feasible while skillfully adding or replacing material as needed to increase their lifespans. Many of the existing timber roof trusses were kept and repaired, and new ones were made from UK-grown Douglas Fir in a sawn finish where necessary. The interior ceiling finish has been finished with insulation over the new birch plywood roof sheathing, leaving the entire depth of the truss beams visible. The environmental strategy concentrated on the building’s envelope; by maximizing the material and utilizing passive design strategies to fully utilize natural light and ventilation, the energy and carbon impacts of the active systems of the structures have been significantly minimized. Internally insulated existing walls are made of cork that has been immediately added to the stone walls using an adhesive lime plaster.
Wood fiber, another naturally derived low-carbon material used to insulate the roofs, has a higher density and thickness than more conventional insulants, which reduces solar heating. A high efficiency wood-chip biomass boiler is used to provide heating and hot water, minimizing the carbon footprint by using locally sourced wood chips. A combination of operable steel windows and doors, chosen for their durability and use, as well as fixed timber windows, also made from Douglas Fir, have been employed to repurpose existing apertures as much as feasible. To reduce nighttime light pollution, offer privacy, and filter direct sunlight, large expanses of glazing that were put in place of barn doors have been split by thick timber mullions. Views within the courtyard are also filtered by the informal structure of trees and shrubs as well as the naturalistic layering of perennial planting.
Photography by Lorenzo Zandri, Emma Lewis
