Y-Haus is a minimal residence located in Dornbirn, Austria, designed by Juri Troy Architects. A small property located on a hill close to Dornbirn lies in a core of Rheintalhouses. The building is oriented towards three main views: the Säntis, the Bodensee and to the First. The house has a massive foundation made out of concrete on which a timber construction arises. In the rooms, as well as on the façade silver fir was used. Around a central core with the staircase, the kitchen and the chimney an open space was planned. The different rooms can be separated by sliding doors.
Y-Haus
by Juri Troy Architects
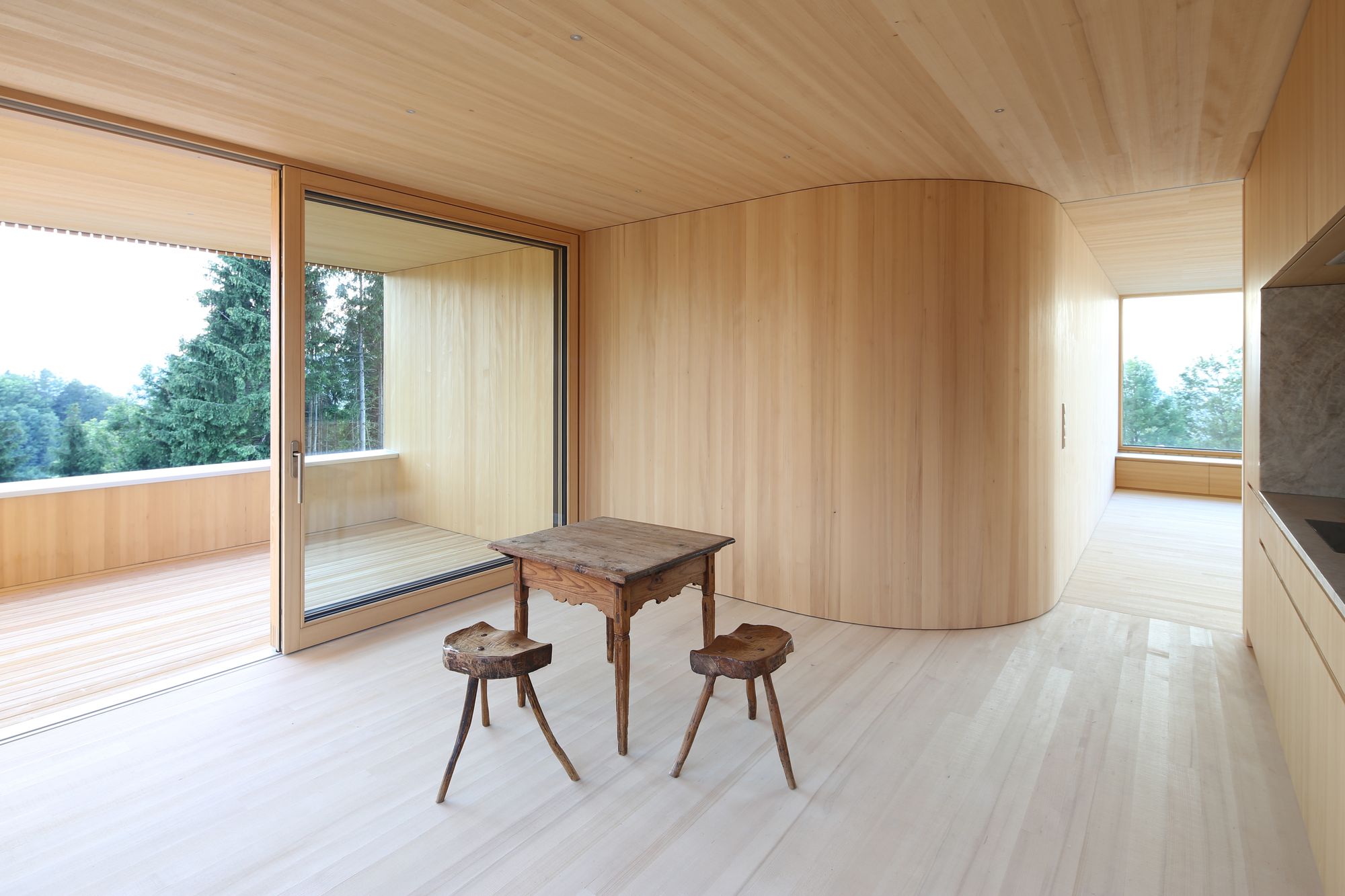
Author
Leo Lei
Category
Interiors
Date
Dec 14, 2020
Photographer
Juri Troy Architects
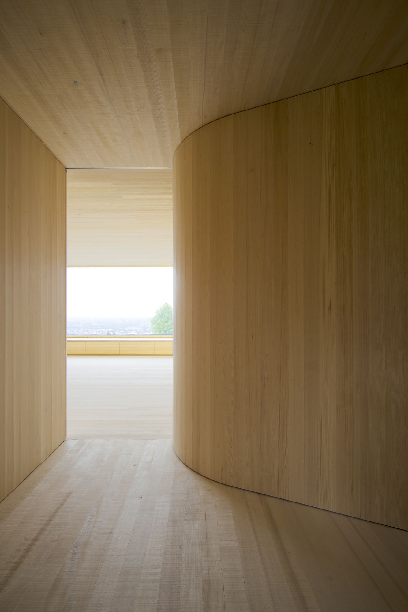
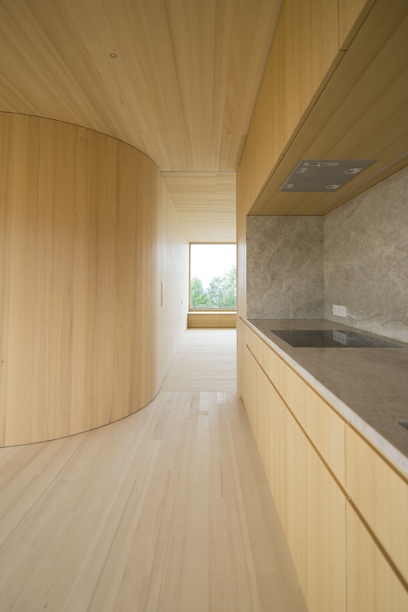
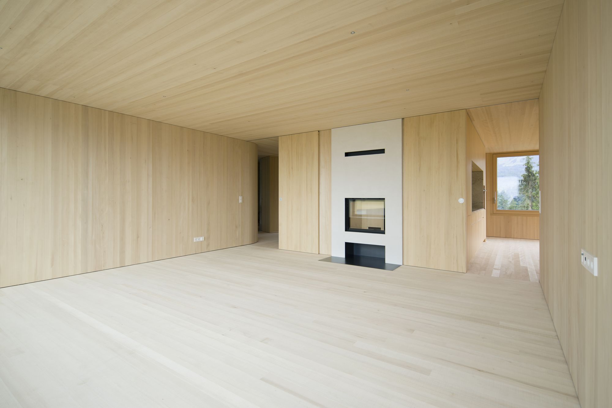
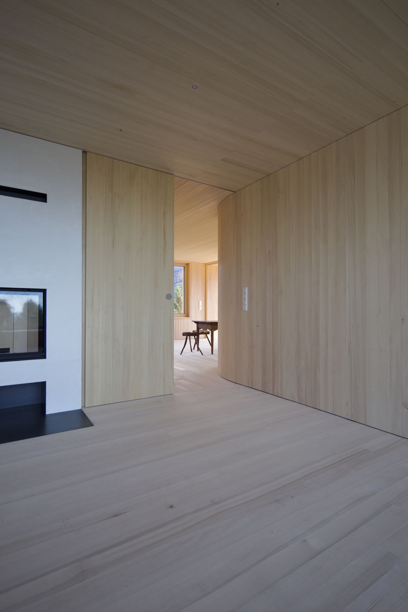
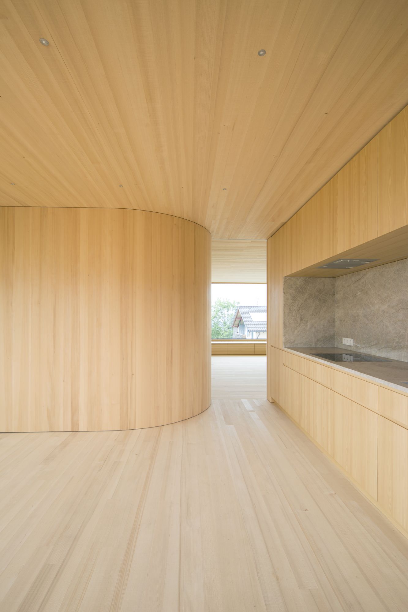
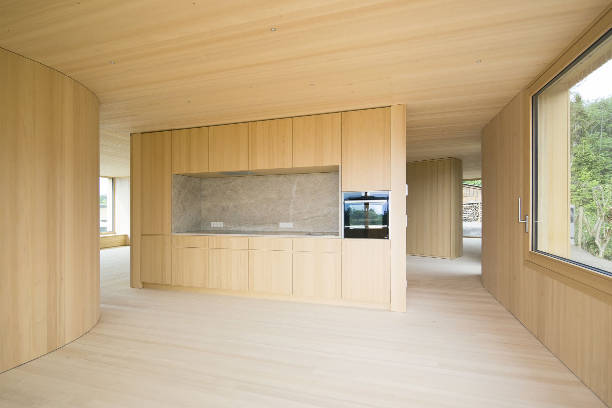
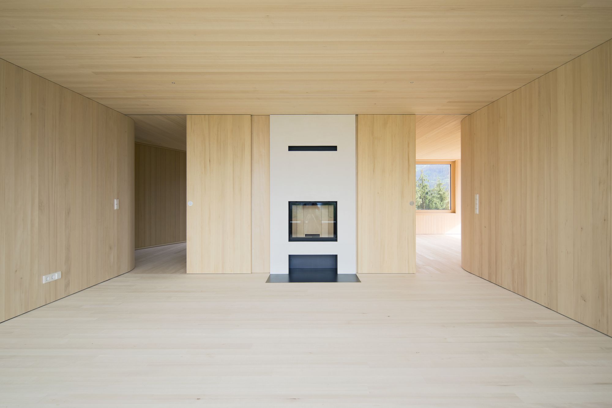
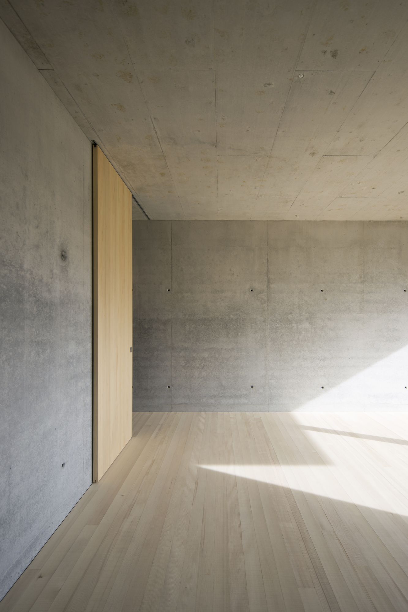
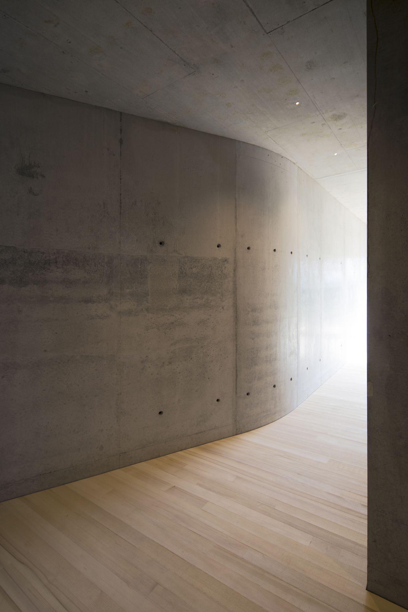
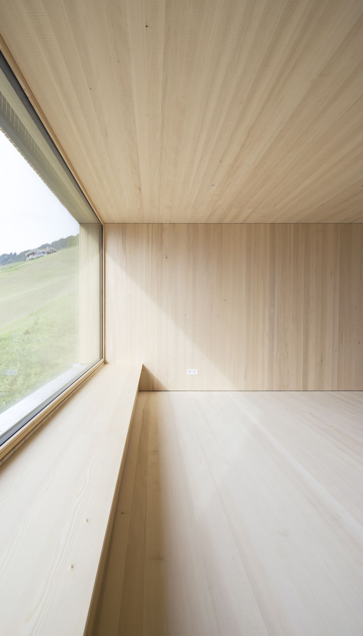
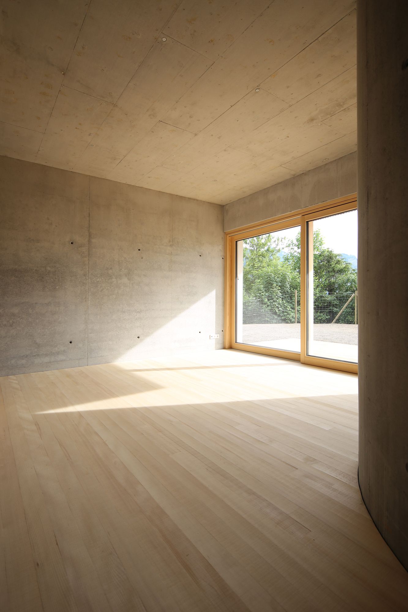
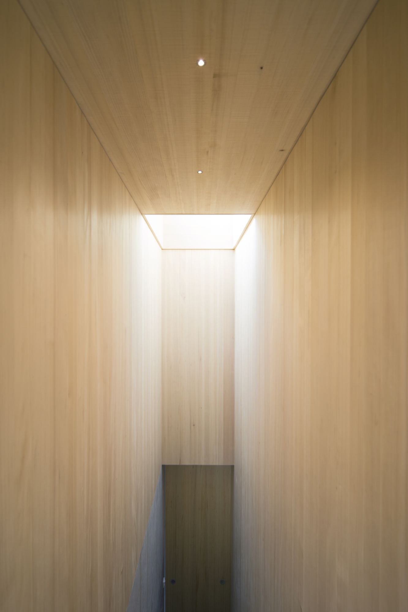
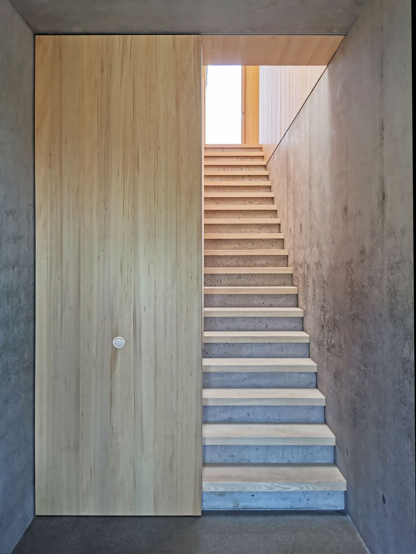
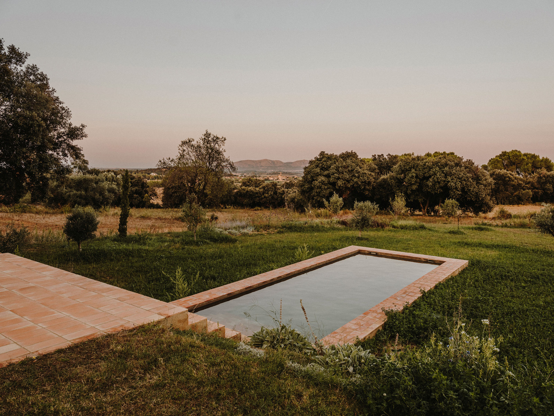
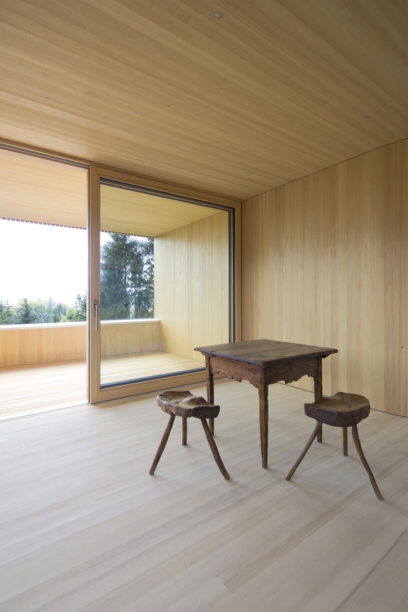
If you would like to feature your works on Leibal, please visit our Submissions page.
Once approved, your projects will be introduced to our extensive global community of
design professionals and enthusiasts. We are constantly on the lookout for fresh and
unique perspectives who share our passion for design, and look forward to seeing your works.
Please visit our Submissions page for more information.
Related Posts
Marquel Williams
Lounge Chairs
Beam Lounge Chair
$7750 USD
Tim Teven
Lounge Chairs
Tube Chair
$9029 USD
Jaume Ramirez Studio
Lounge Chairs
Ele Armchair
$6400 USD
CORPUS STUDIO
Dining Chairs
BB Chair
$10500 USD
Dec 13, 2020
Audemars Piguet Miami Office
by Studio Galeón
Dec 14, 2020
Casa Ter
by Mesura