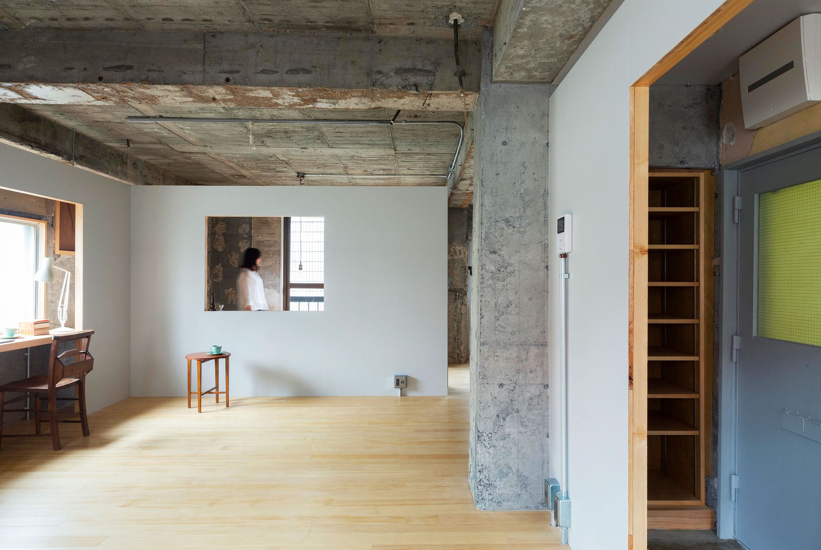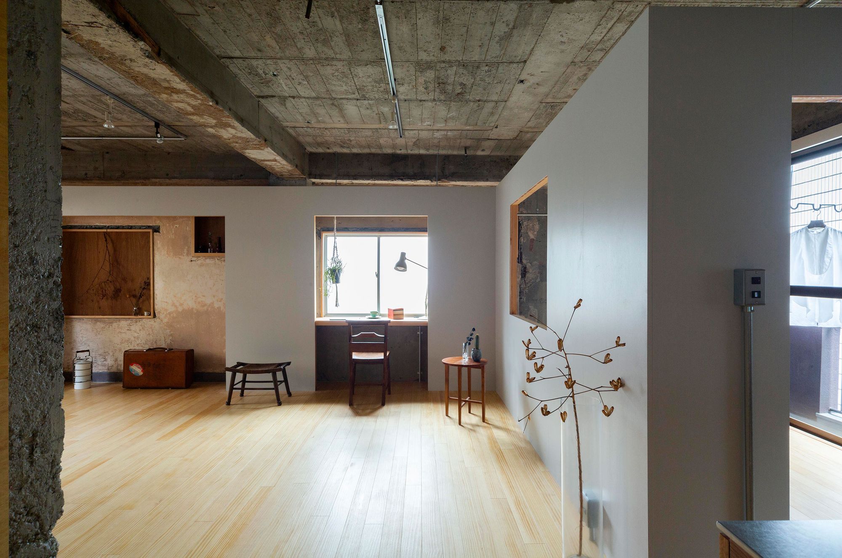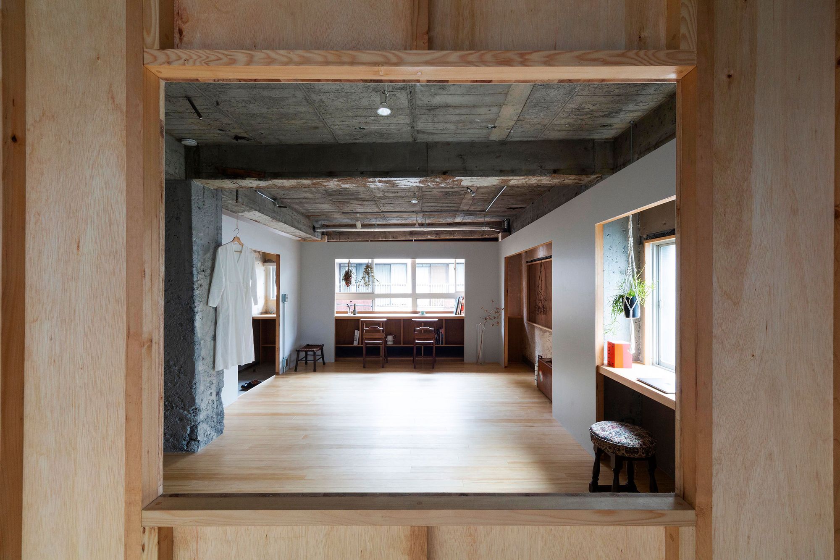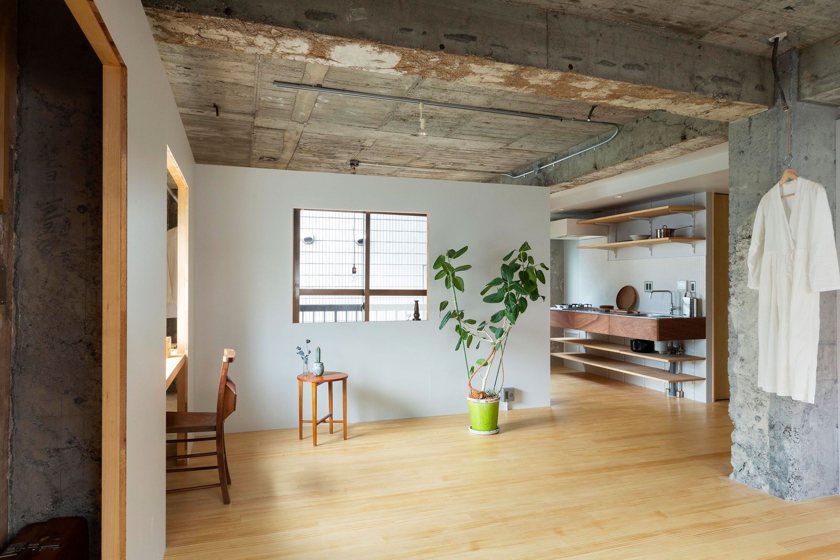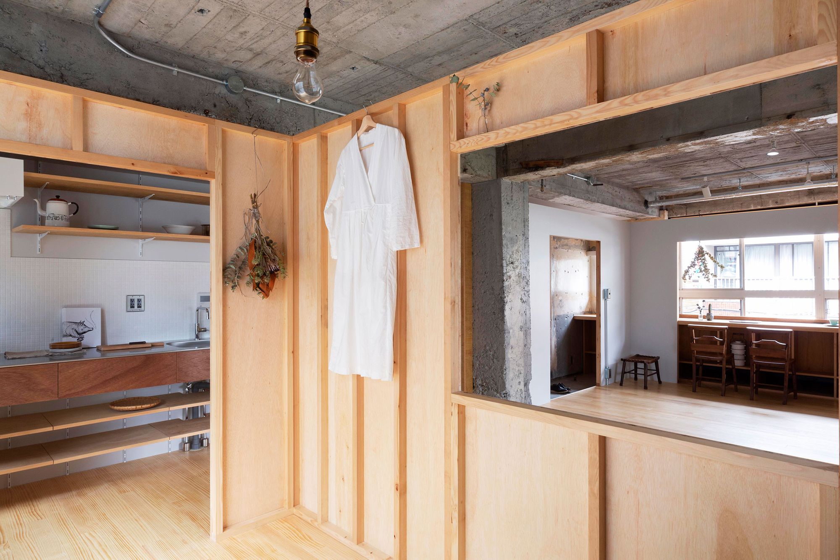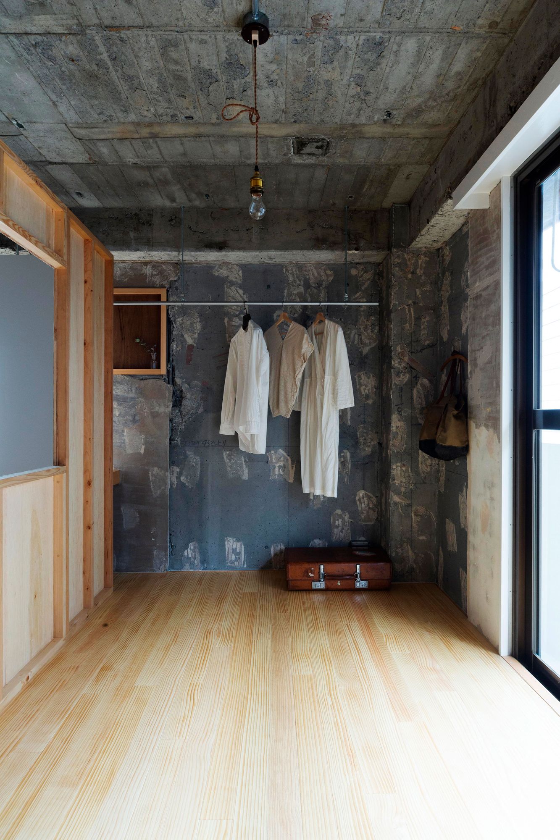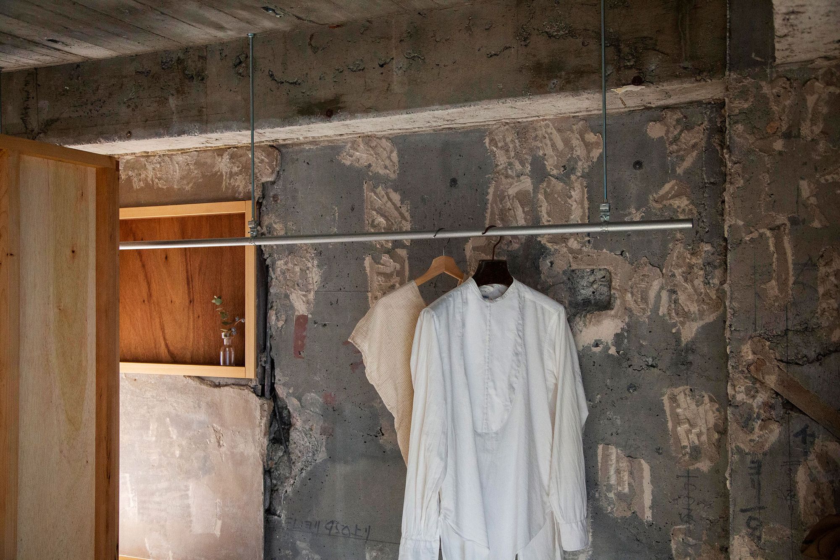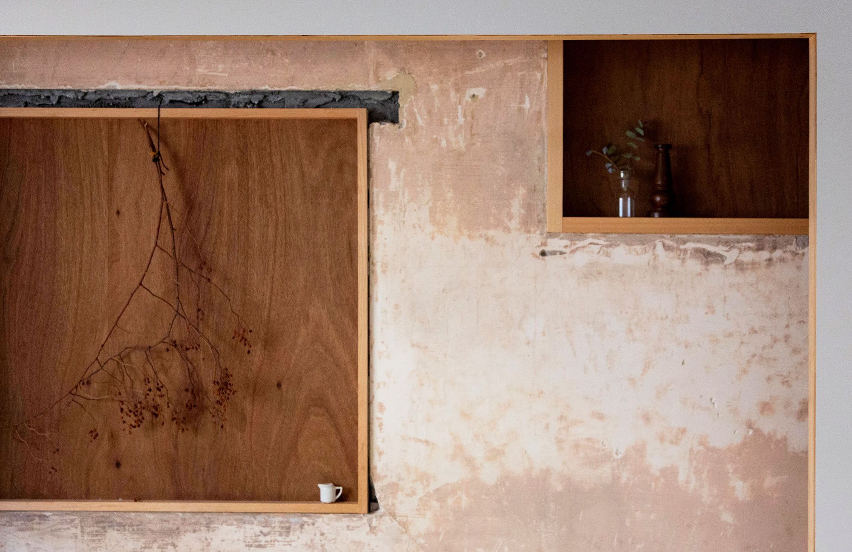YGC is a minimal house located in Tokyo, Japan, designed by meri shinohara architects. This refurbishment project is a rental space in five-story apartment building located between Sendagaya Station and Yoyogi Station in Tokyo. The existing building was built in 1968. The interior space has been refurbished several times by different owners. The first time we visited site, the internal concrete structure and wall were mostly revealed with patchwork-like marks from previous wall painting and wall paper which tell the story of the room. Instead of attaching new wall on existing wall, we proposed “gaps” between existing and new walls. The gaps thus can be functioned as different small storages, desk space, entrance and even bedroom. In addition, the new walls become frames to capture the existing textures. By doing so, the living space is read as a non-divided spacious space. Those gaps can be used unexpectedly in many ways according to user’s ingenuity.
Photography by Kazuhisa Koda
