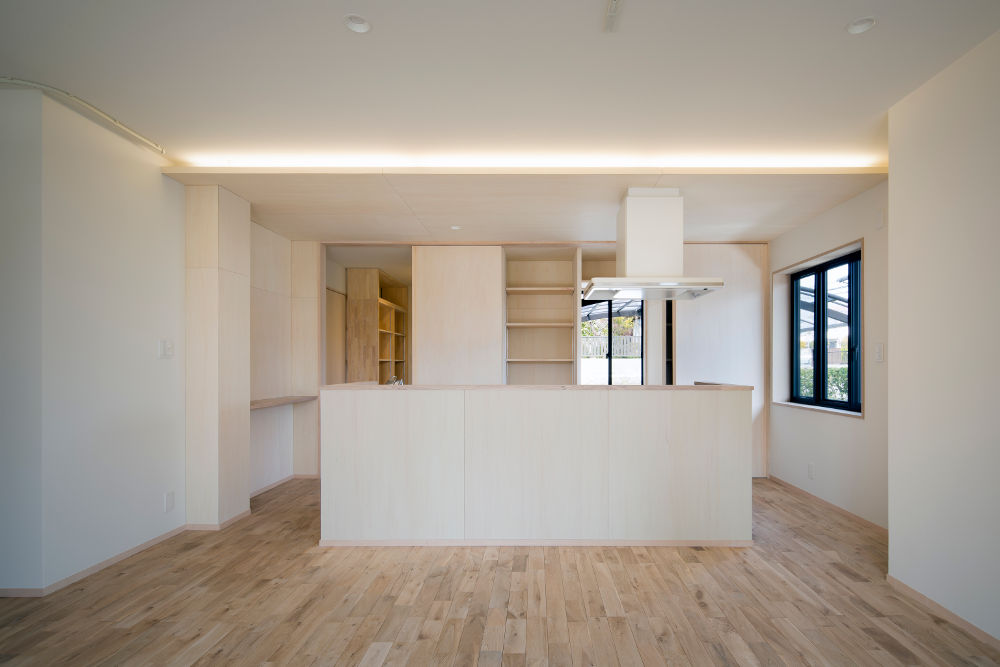Y-house is a minimalist residence located in Nara, Japan, designed by coil Matsumura Ikki Architects. The home is constructed of light-weight steel, and was inherited from the client’s parents. The space features an open floor plan with light wood comprising both the floors and a portion of the walls. The back of the kitchen counter consists of the a light wood, matching the wood that serves as a partition in front of the staircase.
Y-house
by coil Matsumura Ikki Architects

Author
Leo Lei
Category
Interiors
Date
Nov 10, 2015
Photographer
coil Matsumura Ikki Architects
If you would like to feature your works on Leibal, please visit our Submissions page.
Once approved, your projects will be introduced to our extensive global community of
design professionals and enthusiasts. We are constantly on the lookout for fresh and
unique perspectives who share our passion for design, and look forward to seeing your works.
Please visit our Submissions page for more information.
Related Posts
Johan Viladrich
Side Tables
ST02 Side Table
$2010 USD
Jaume Ramirez Studio
Lounge Chairs
Ele Armchair
$5450 USD
MOCK Studio
Shelving
Domino Bookshelf 02
$5000 USD
Yoon Shun
Shelving
Wavy shelf - Large
$7070 USD
Nov 09, 2015
Pull-Pong
by Makers With Agendas
Nov 10, 2015
City of Wind
by C+A