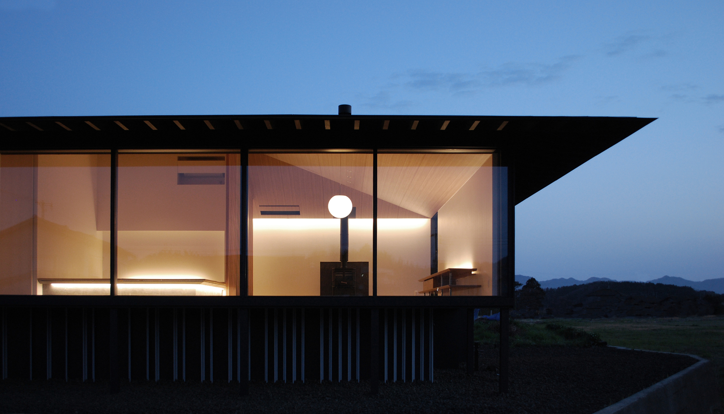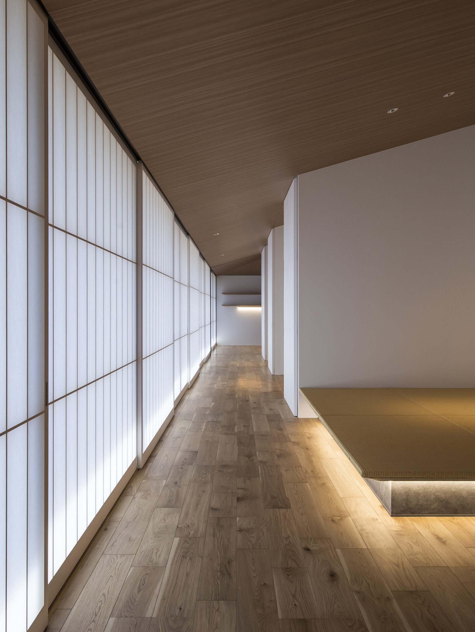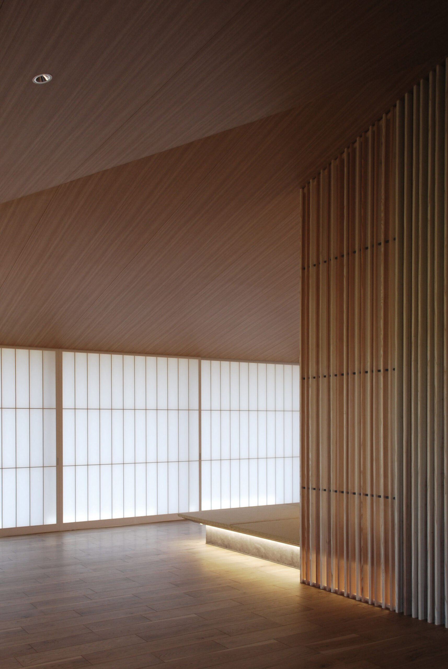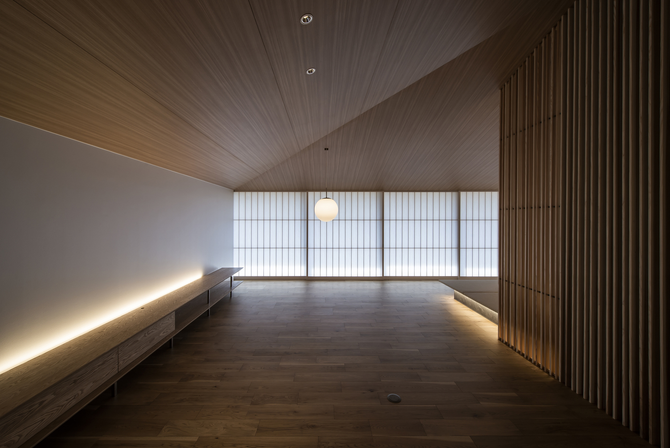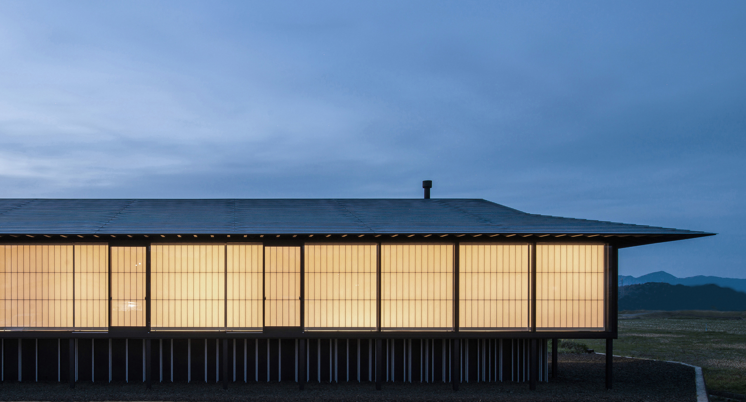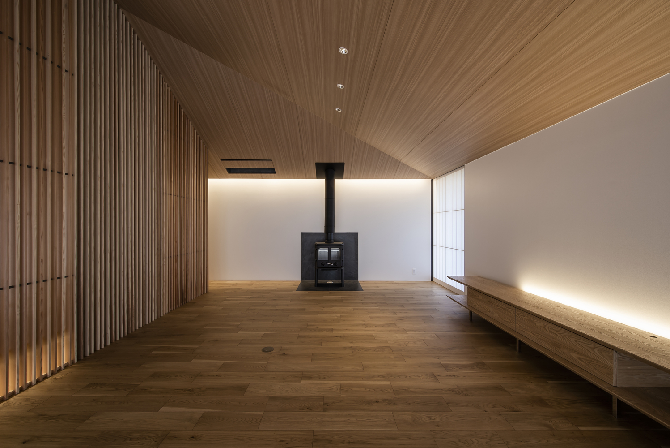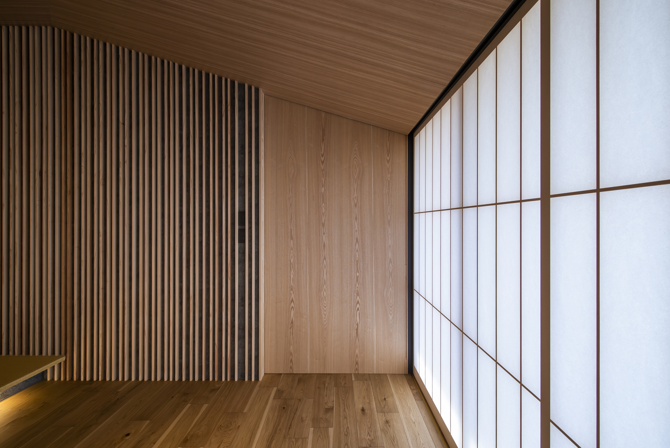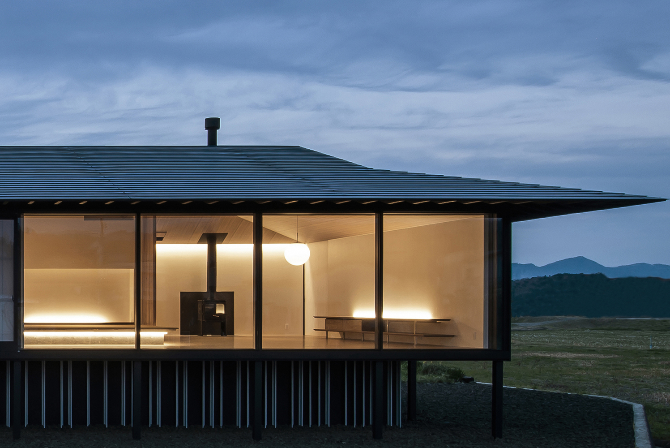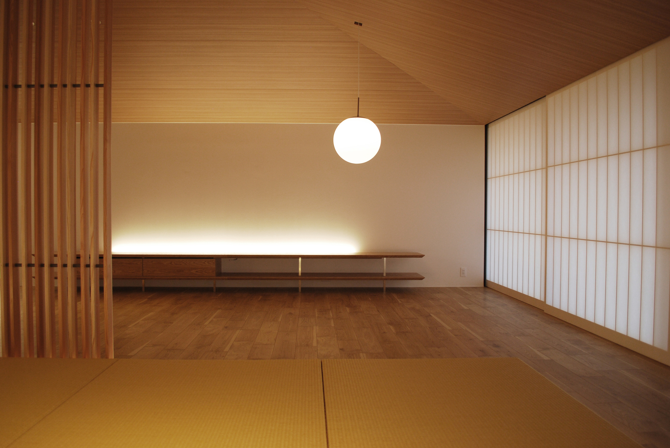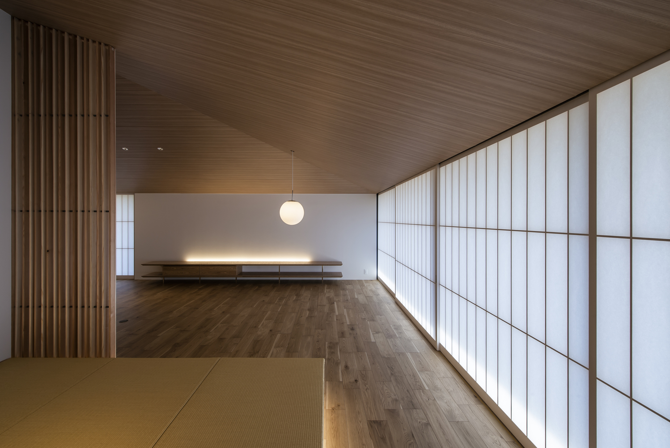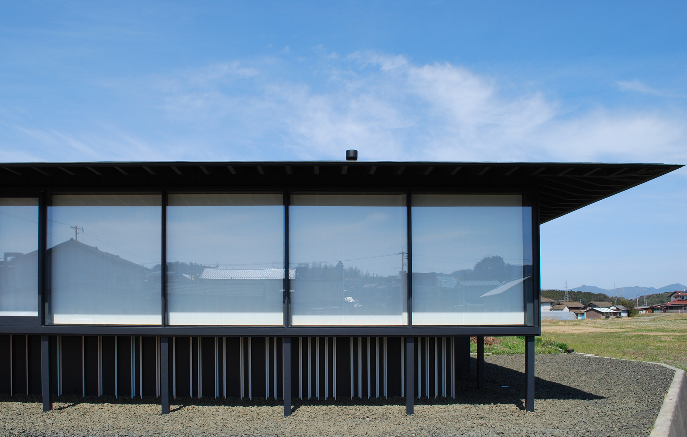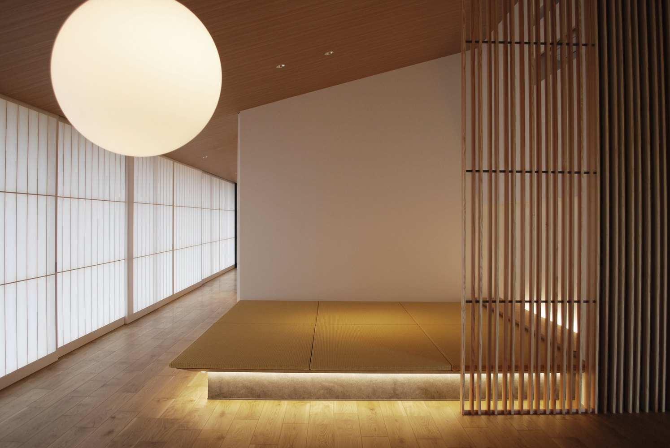YT House is a minimal residence located in Izumo, Japan, designed by Makido Architects. The house is located on the southern shore of a small lake that retains a landscape of reed colonies, beside an expanse of land with ears of rice. The client wanted a one-story Japanese-style building. The challenge was how to make the Japanese style into modern architecture and how to connect it with the surrounding environment. As a response to the land, which is said to have been a reed field since ancient times, we created a vertical grid that replaced the unique rustling of reeds, rice, bamboo, and other grass-like plants with generic man-made objects. Formal Japanese elements were eliminated, and the goal was to create the appearance of just a series of vertical grids in the shade of deep eaves. The grid is made of a silver-gray steel plate material that looks like aged gray wood and is irregularly placed so that its expression changes depending on the angle of view and shadows.
At night, the shoji screens on the south side of the building come to life and cast a soft light on the surroundings like an andon lantern. The floor height was adjusted in reference to traditional wooden houses built on stilts to provide large storage space, moisture proofing around the building, maintenance of underfloor equipment, and disaster prevention measures.The room is enveloped in a soft gradation of light created by the vertical cedar latticework and Japanese paper-wrapped shoji screens. Inside, sloping ceiling panels of the same wood grain style with heights ranging from 1,900 to 3,700 cover the entire plane, creating places of different character depending on the height of the floor and connecting them. Refracted wood-grain ceiling panels ranging in height from 1900 to 3700 cover the entire area. The different floor levels create and connect the different personalities of the different locations.
Photography by Kenichi Notsu, Makido Architects
