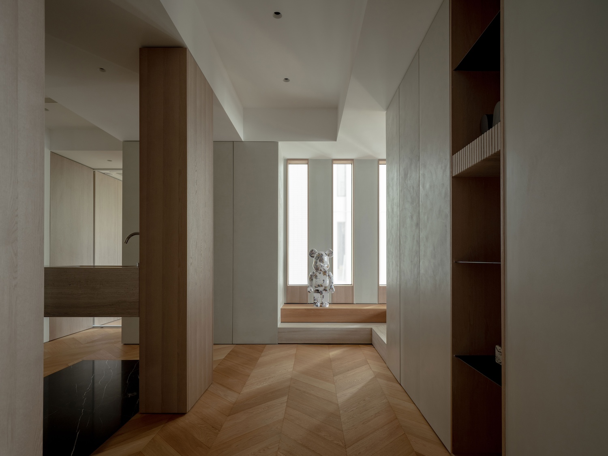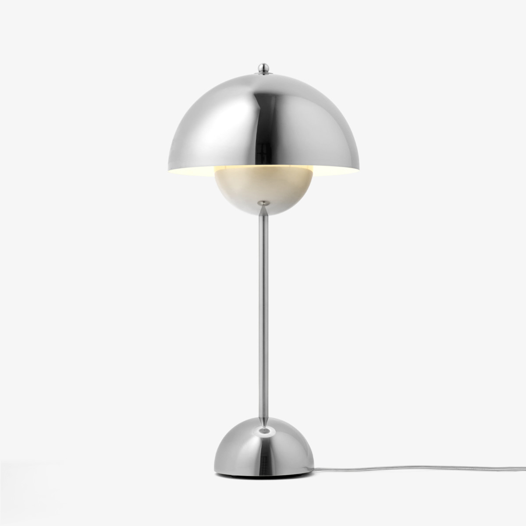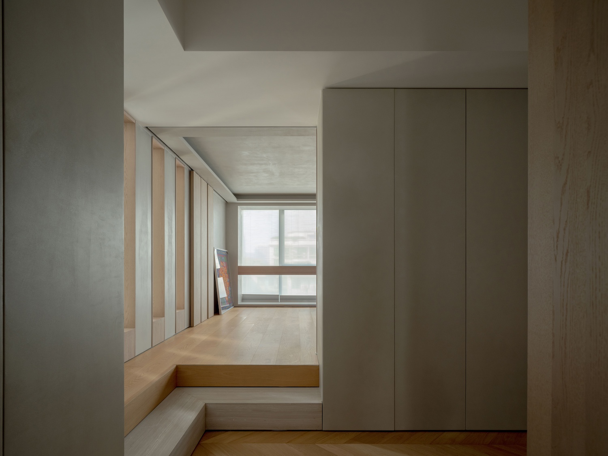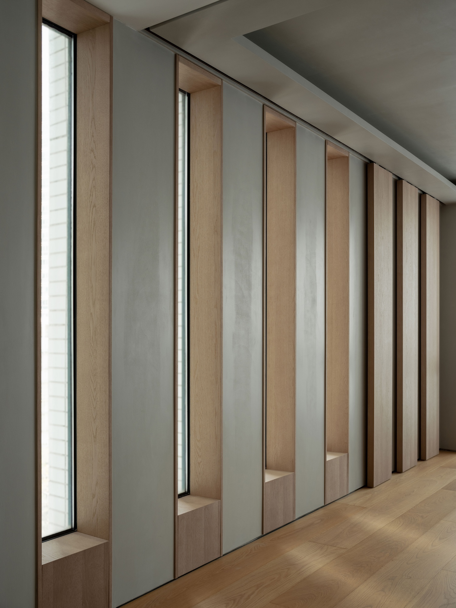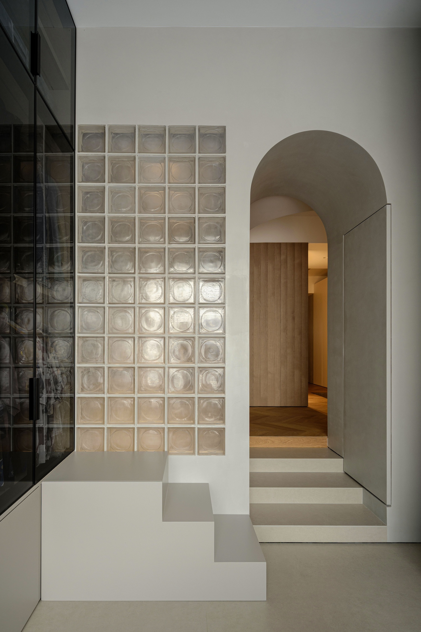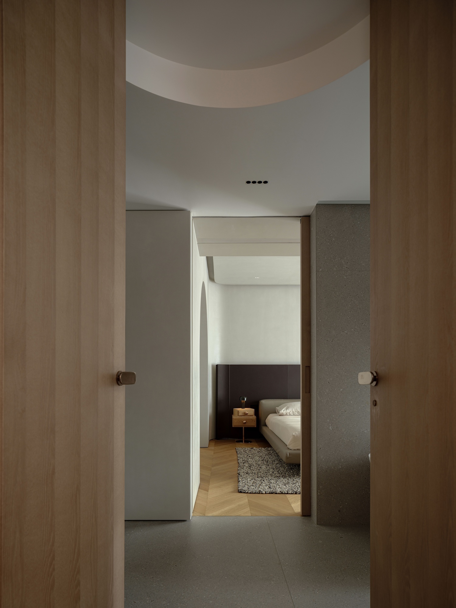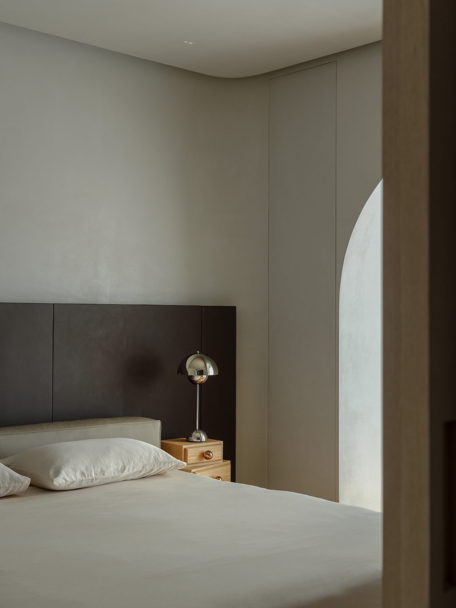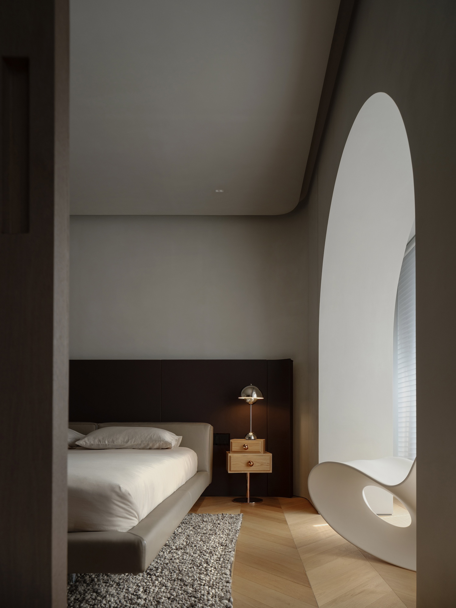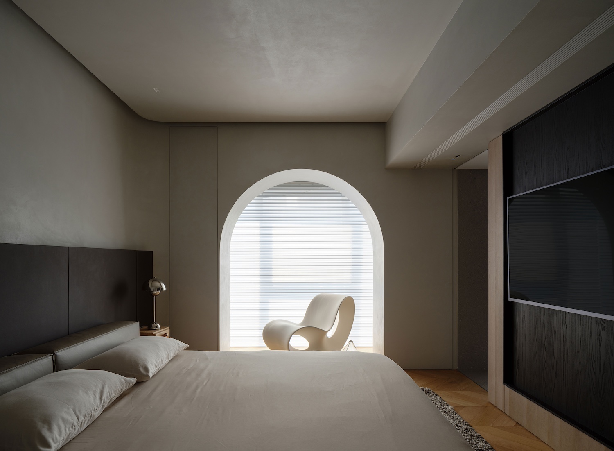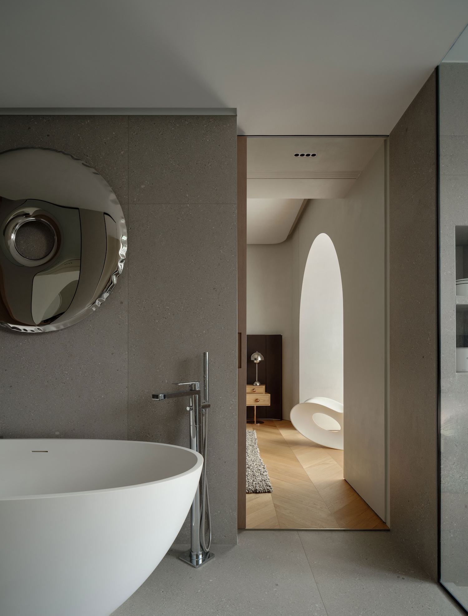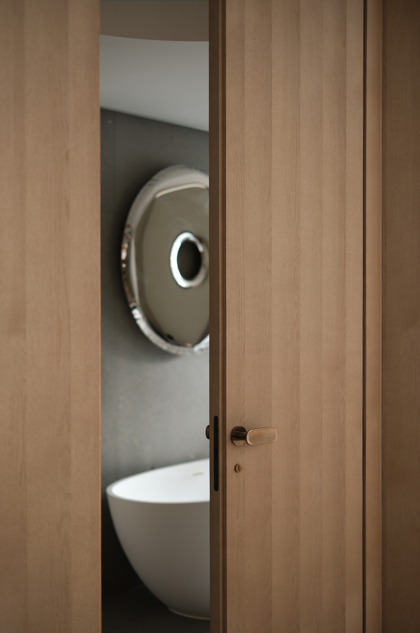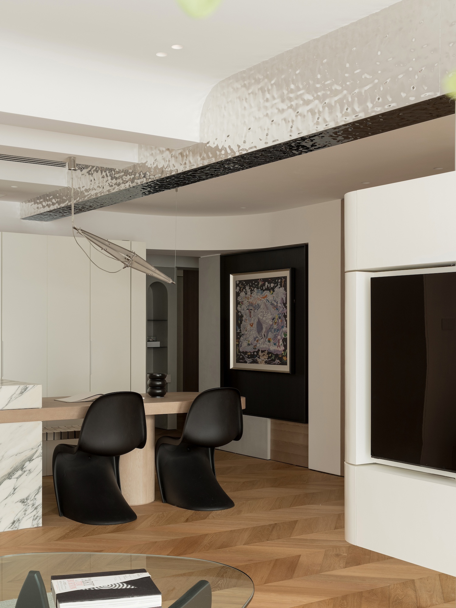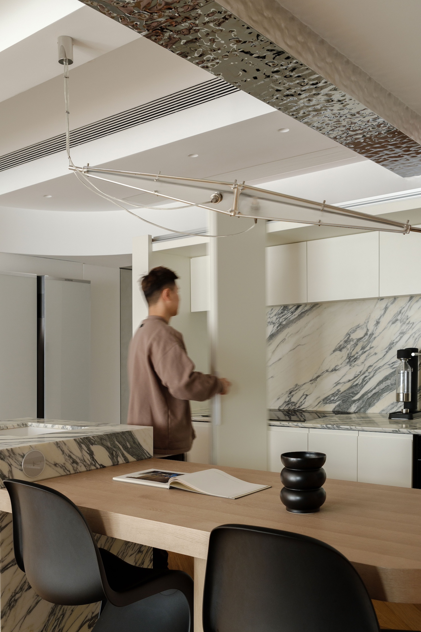Z&D House is a minimal home located in Guangzhou, China, designed by KINJO DESIGN. The original layout featured four rooms, two living areas, a kitchen, and two bathrooms, but the unusual architecture of the space posed a unique challenge. The two rooms on the north side are arranged in split-level fashion, resulting in a dramatic height variation between 1.9 and 3.6 meters. In designing this home, KINJO sought to create an environment that balances liveliness and functionality, accommodating the needs of both the residents and their pets.
The aim was to foster a space where interaction and independence coexist seamlessly. Drawing inspiration from the owners’ love for fashion, travel, and vibrant style, the design process began with an exploration of self-expression and the possibilities offered by the existing structure. The result is a home that remains true to its architectural roots while adapting to the evolving needs of its occupants. The concept of ‘release and return’ guided the design, emphasizing openness and flexibility over conventional layouts. By breaking away from traditional room divisions, KINJO has crafted multiple focal points throughout the home.
