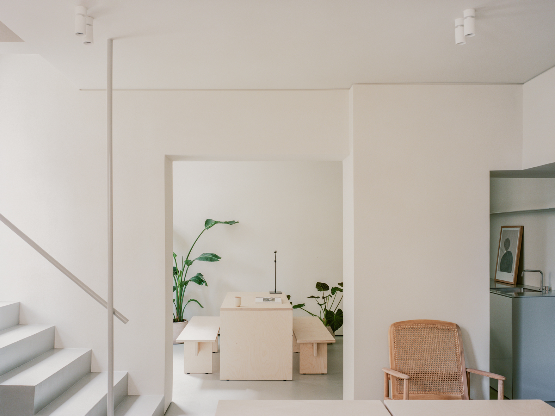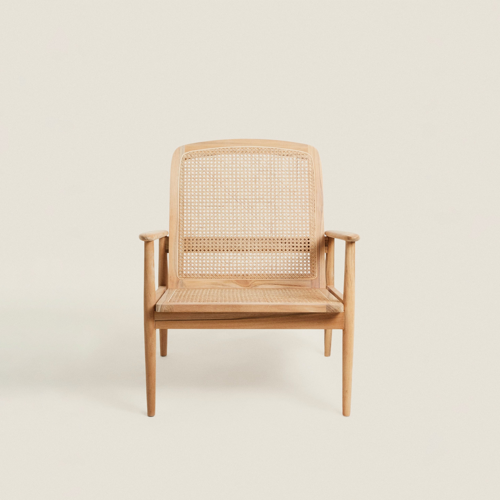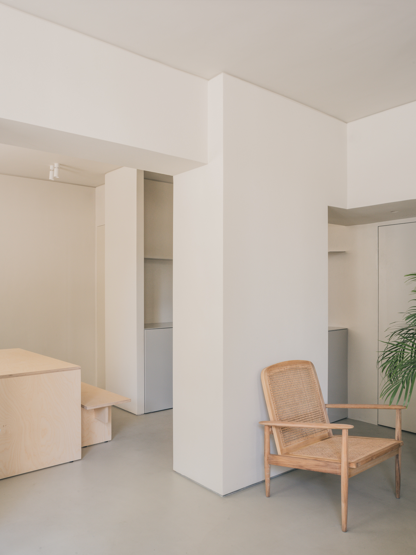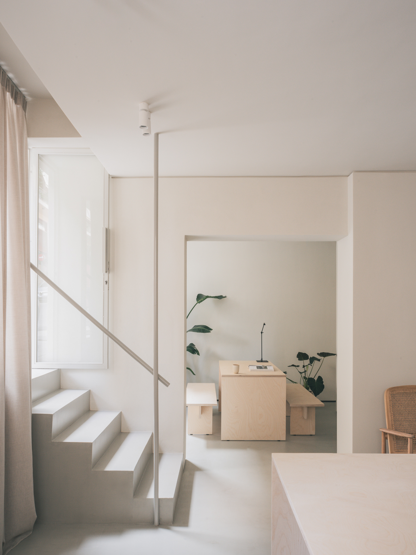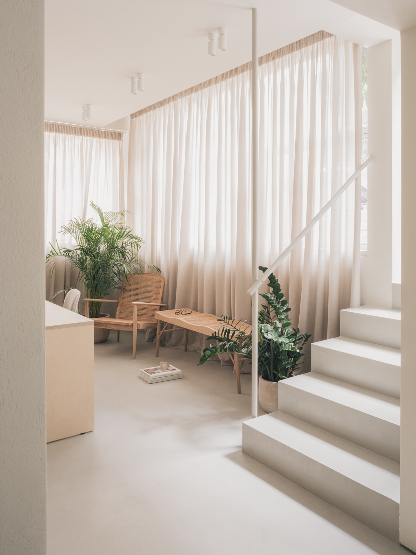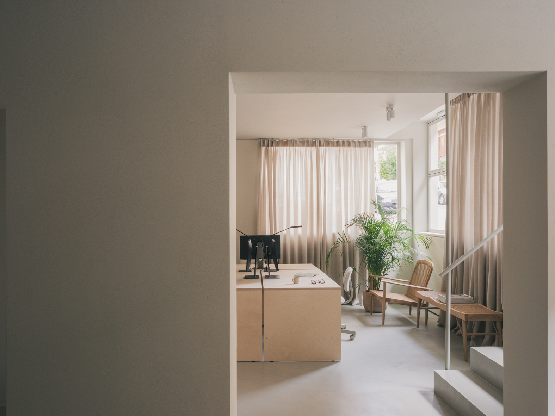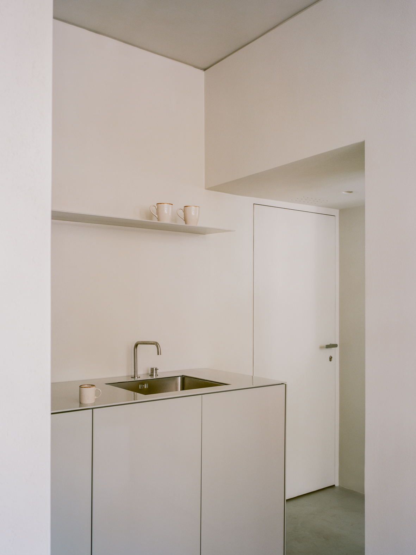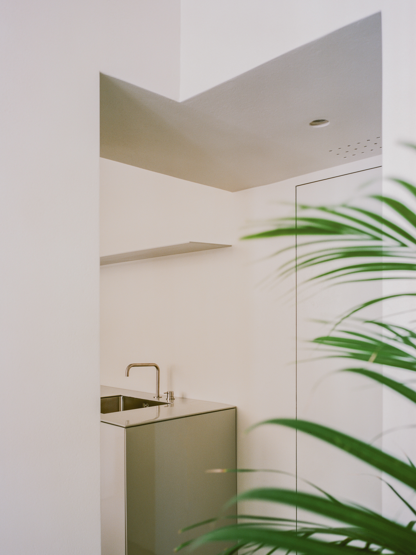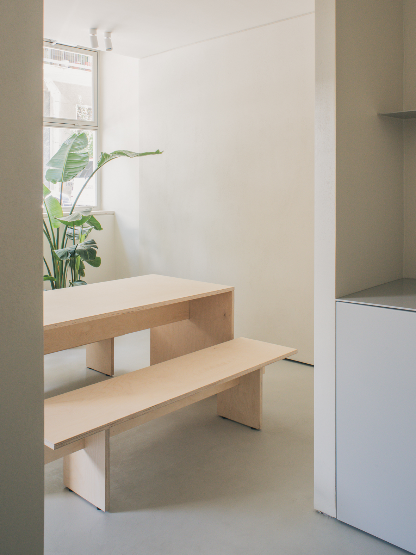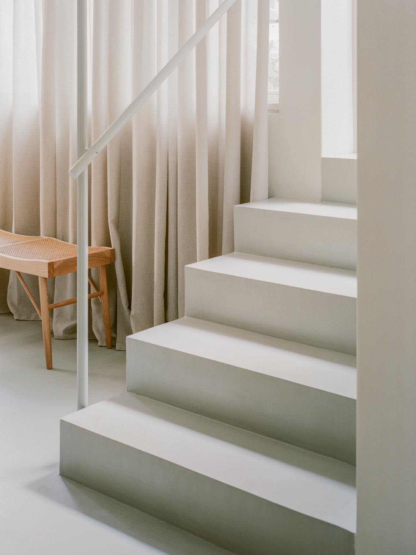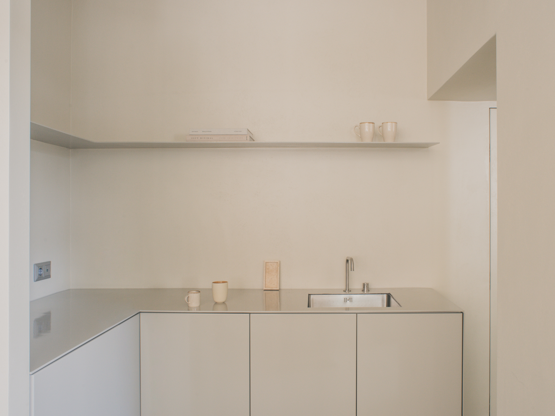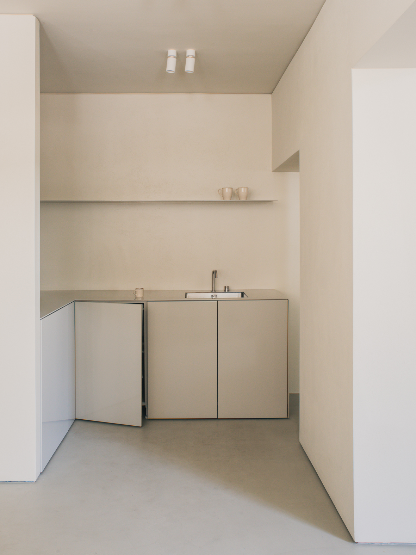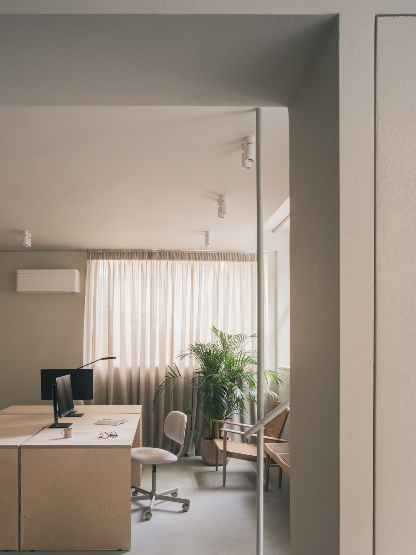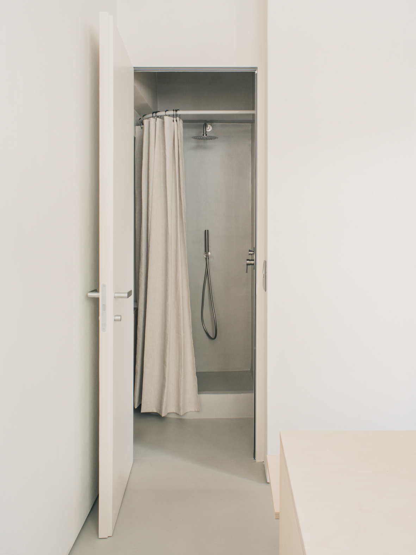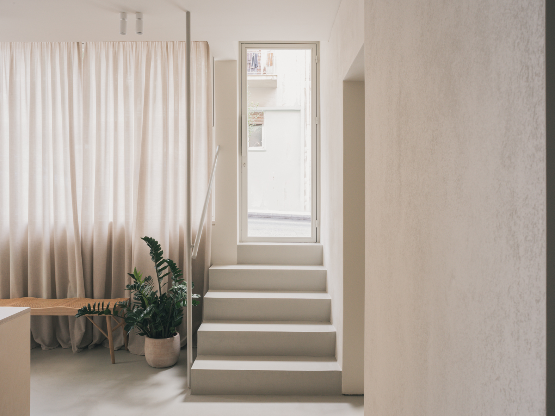Zinodotou Studio is a minimalist space located in Pagrati, Athens, designed by Georgios Apostolopoulos Architects. The objective was to craft a space that not only functions as a design studio but also inspires creativity. The studio’s layout promotes transparency and collaboration with an open-plan design where different sections seamlessly interact, serving multiple purposes. The studio retained and redefined the large window openings facing the street. They introduced custom iron-framed windows and a matching door to establish a connection with the local community. The inclusion of theater-like curtains frames the street view, creating a serene ambiance when closed.
The interior of the studio unfolds in two primary zones: a workspace with desks and a meeting area adjoining the kitchen. Hidden doors discreetly house the bathroom and storage, preserving the studio’s clean, gallery-like atmosphere. Custom-made marine plywood desks and benches harmonize with the office’s aesthetics, as do the iron kitchen, stair handrail, and windows. Sandblasted moca marble extends from the interior to the exterior as window sills. The walls feature a calming beige textured finish, while the microcement floor complements the overall look. This same textured finish carries onto the exterior walls, creating a cohesive design flow.
