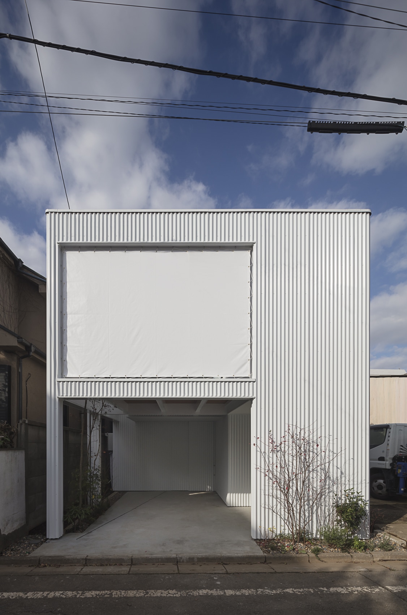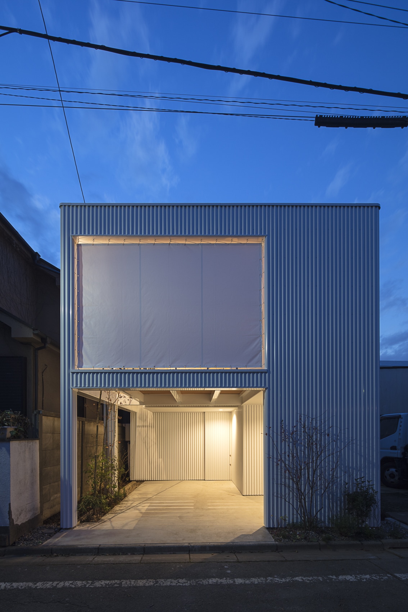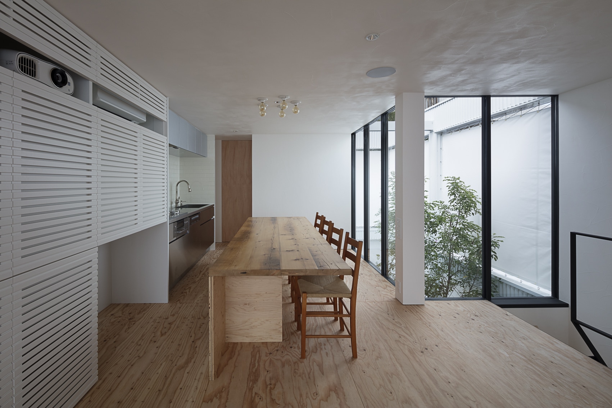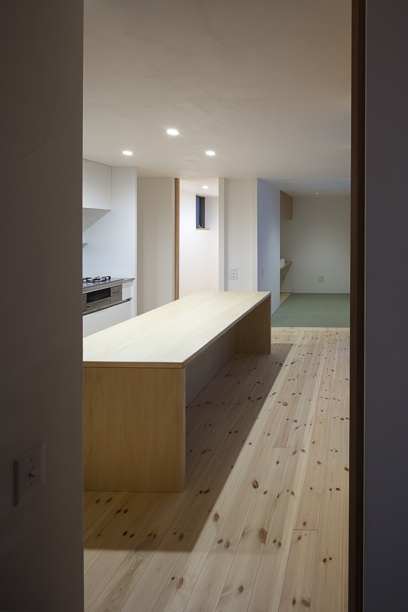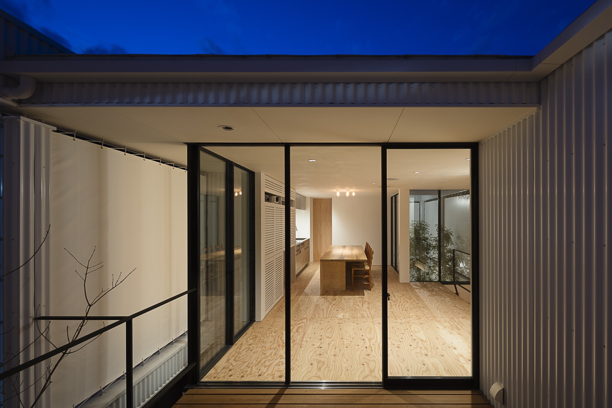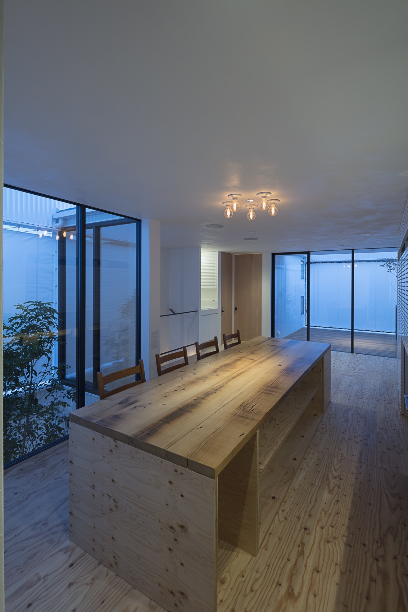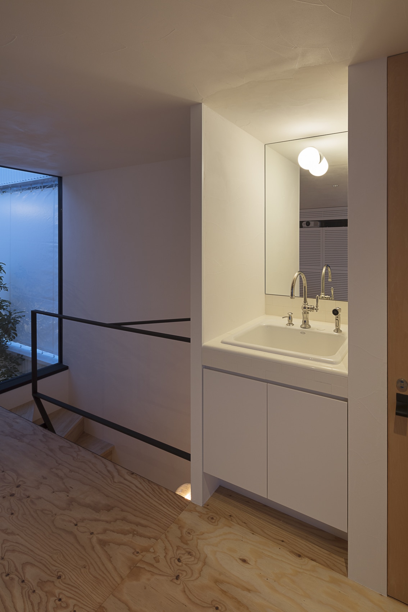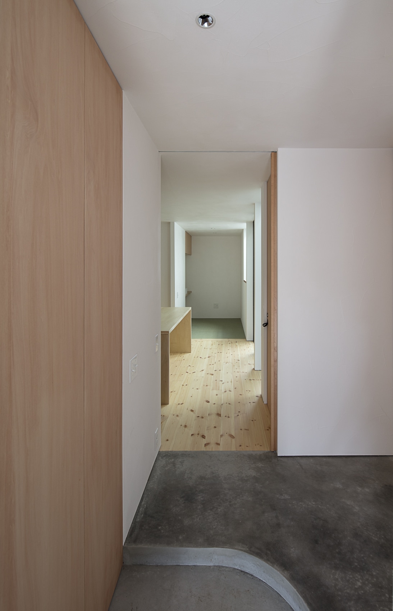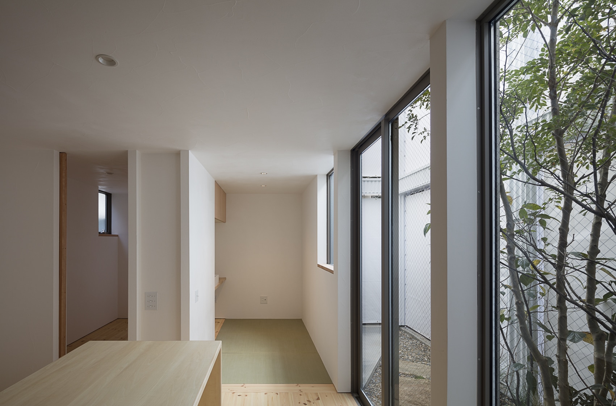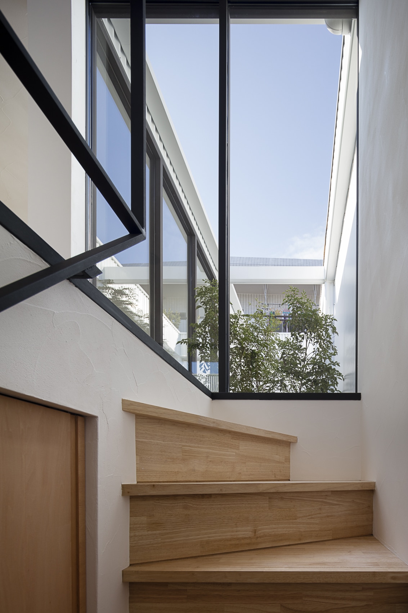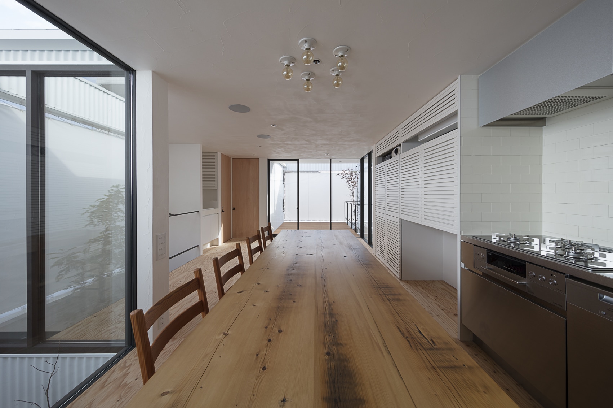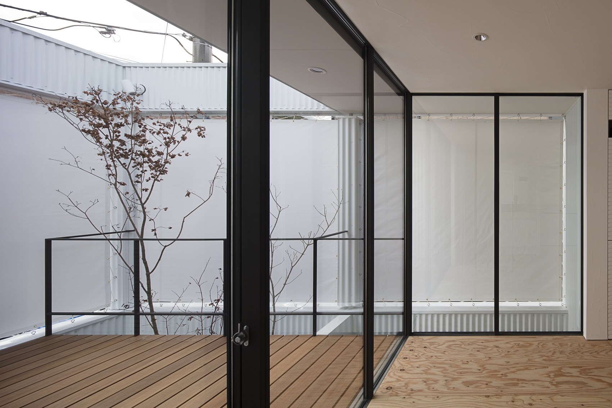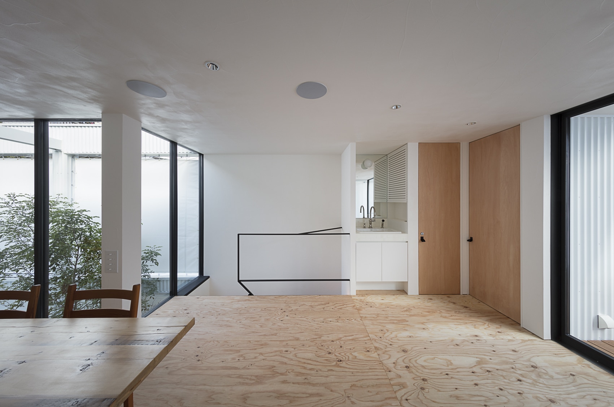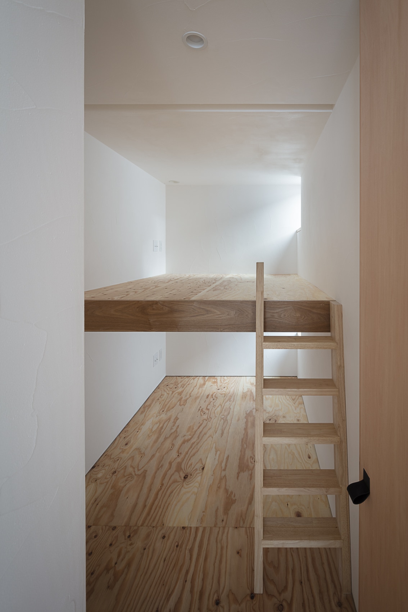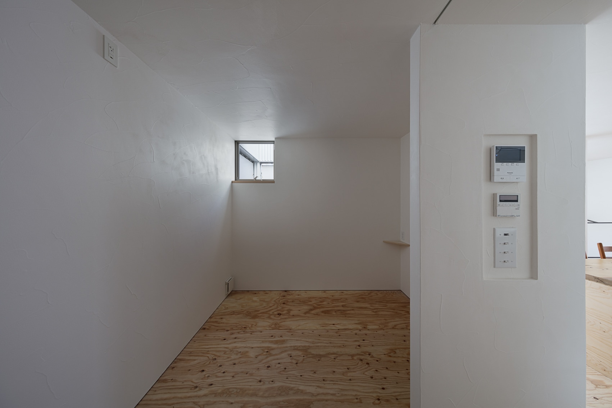8 House is a minimalist residence located in Tokyo, Japan, designed by arbol. The building, which was originally used for commercial purposes, was later converted into a two-family home. The client also owns a business, and has a particularly refined taste due to his work. A simple grid design was utilized to separate the programs. At the corner of the south-west side where the frontage faces the road, a garage and a terrace are set. At the opposite side of the north-east side, a courtyard is procured, so that the house is faced with two open sides. The bright sunlight from the south side shines through the terrace, a gentle light from the edge of the eaves illuminates the inside rooms.
Photography by Hiroshi Ueda
