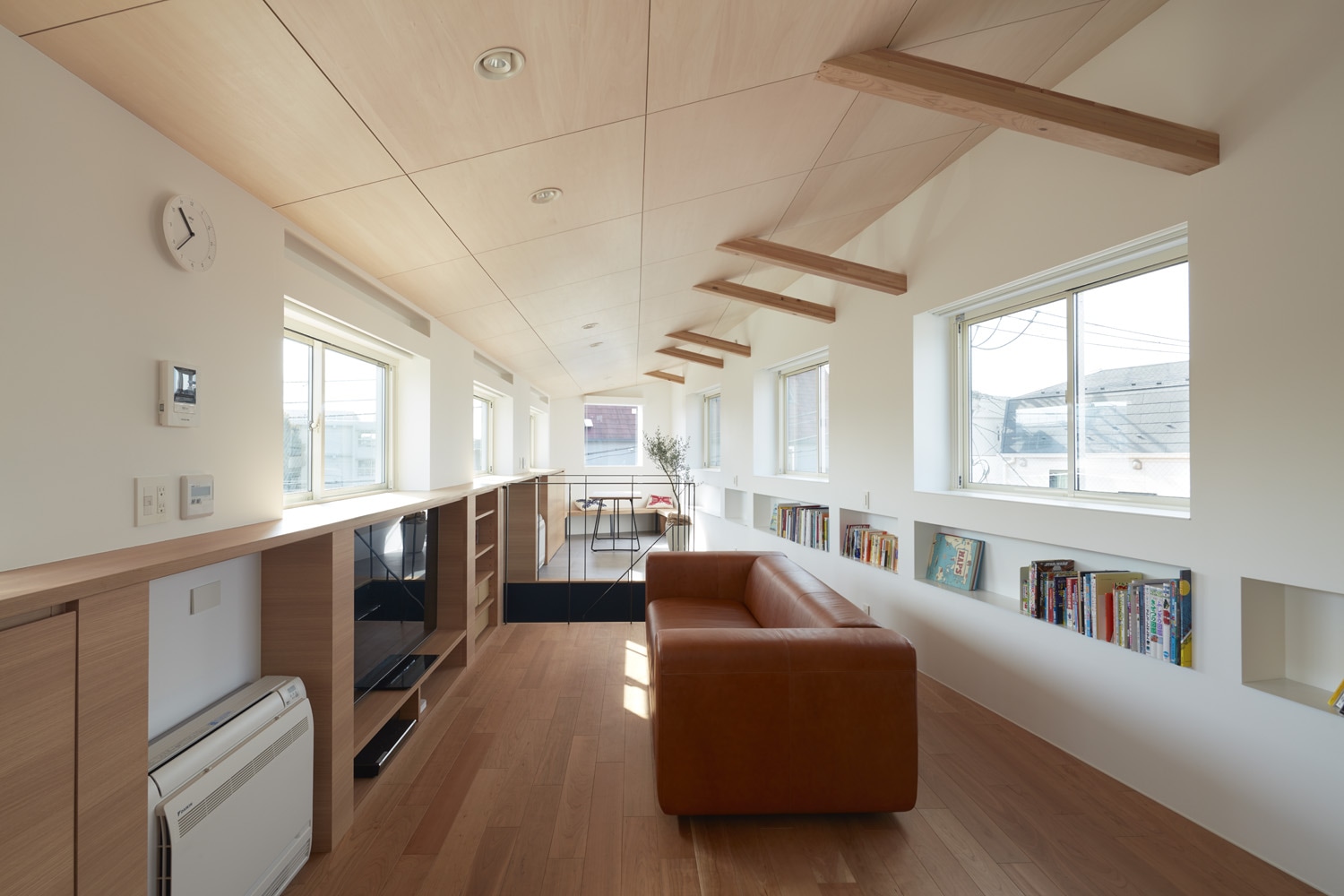A-1 is a minimalist house located in Tokyo, Japan, designed by naf architect & design inc. The site is in a quiet environment, about 10 minutes walking from the old shopping street leading from the station. The frontage of the premises is not wide, but as it stretches around toward the back of the house, there is substantial depth. Supporting the climbing beam of the roof with a cheek-stalk material, together with the pillar that receives the beam, an irregular gate-shaped structure is assembled. The first and second floors are rental houses, owner offices, guest rooms, pouches and warehouses, which are organized into four volumes and continued through a gap space called a gray zone.
Photography by Noriyuki Yano
View more works by naf architect & design inc
