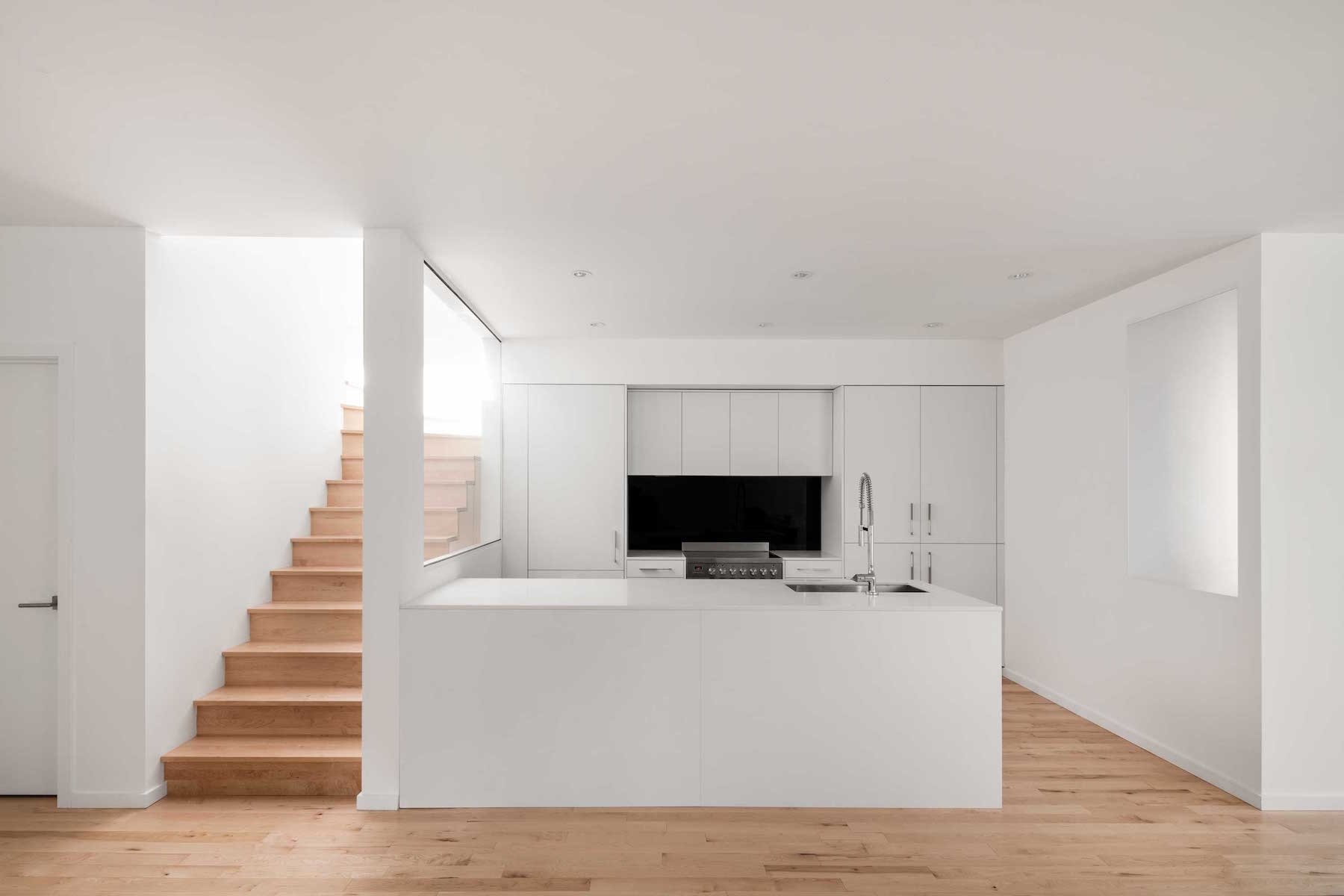Dandurand Residences is a minimal house located in Montreal, Canada, designed by _naturehumaine. Carried out in a residential area of the Rosemont–La-Petite-Patrie borough, the project consisted in renovating and expanding a duplex built in the 1920s that housed three dwelling units. The added story harmonized the building with the size of the surrounding constructions. The intervention was minimal on Dandurand Street, rather extending along the perpendicular street. In the existing section, the brick was replaced, but the original openings were mostly retained, while large angled windows were built on the addition, multiplying the views on the urban landscape. The glass and white steel volume that was added on top of the first two levels stands out through both its angular shape and its materials. On each level, spacious decks equipped with glass railings lighten volume perception. A shared deck was inserted into a breach made in the volume, which also captures light.
Dandurand Residences
by _naturehumaine

Author
Leo Lei
Category
Architecture
Date
Jan 12, 2017
Photographer
_naturehumaine
If you would like to feature your works on Leibal, please visit our Submissions page.
Once approved, your projects will be introduced to our extensive global community of
design professionals and enthusiasts. We are constantly on the lookout for fresh and
unique perspectives who share our passion for design, and look forward to seeing your works.
Please visit our Submissions page for more information.
Related Posts
Marquel Williams
Lounge Chairs
Beam Lounge Chair
$7750 USD
Tim Teven
Lounge Chairs
Tube Chair
$9029 USD
Jaume Ramirez Studio
Lounge Chairs
Ele Armchair
$6400 USD
CORPUS STUDIO
Dining Chairs
BB Chair
$10500 USD
Jan 11, 2017
Tokyo Saryo
by Green Brewing
Jan 12, 2017
Perpetuum Calendar
by Yonoh