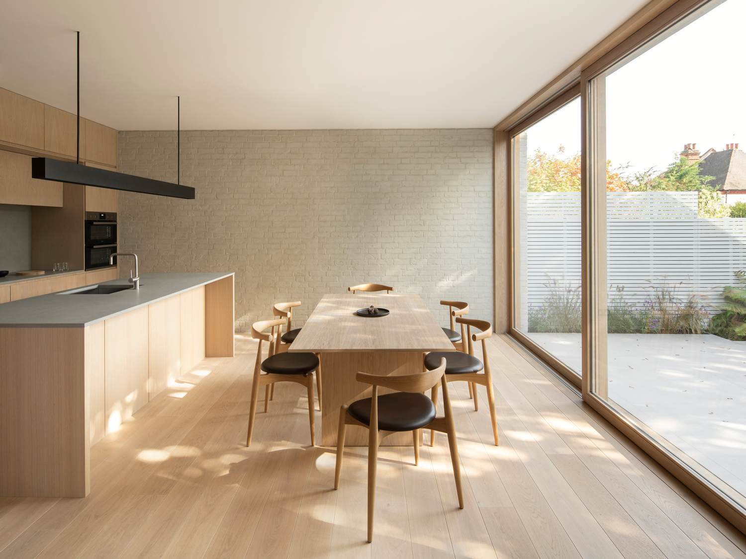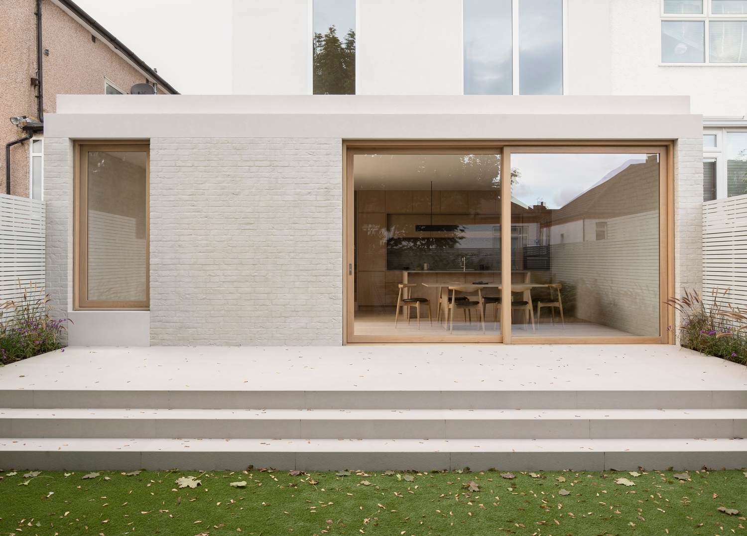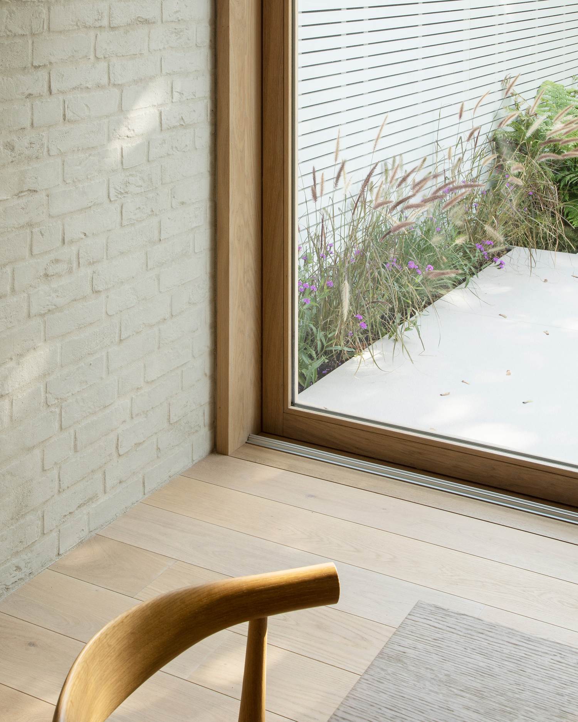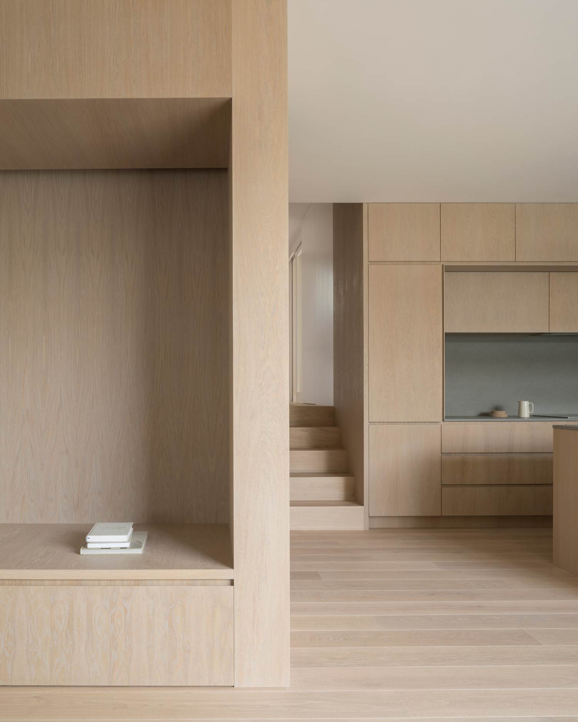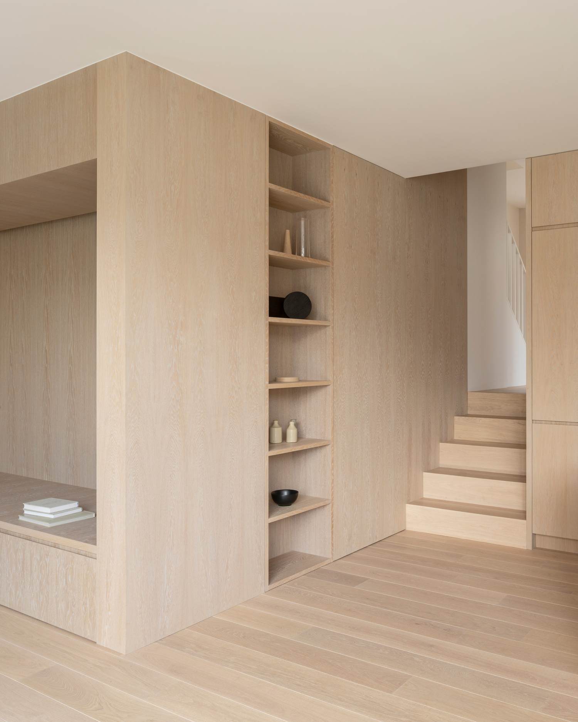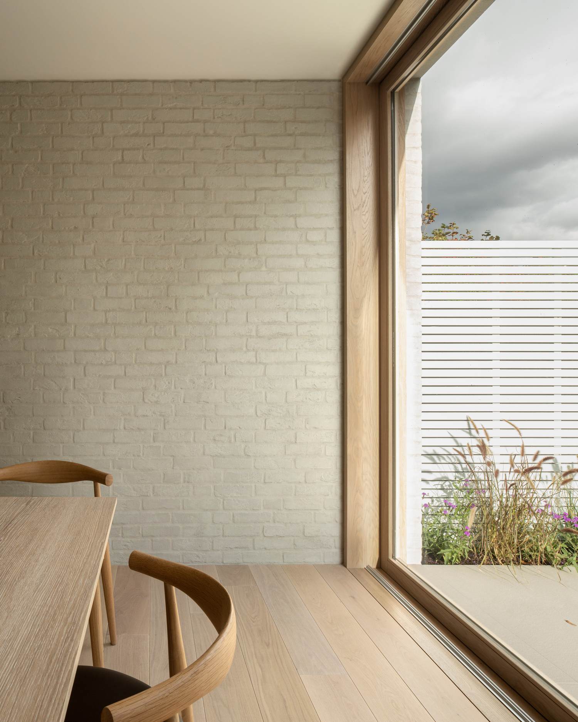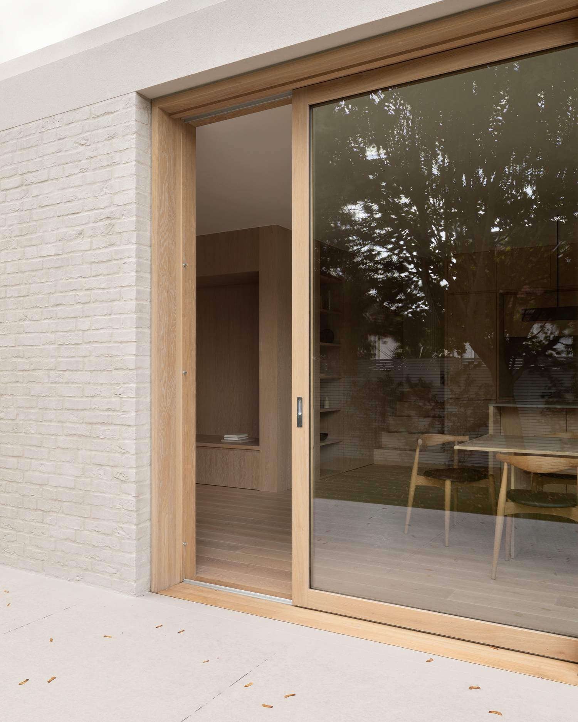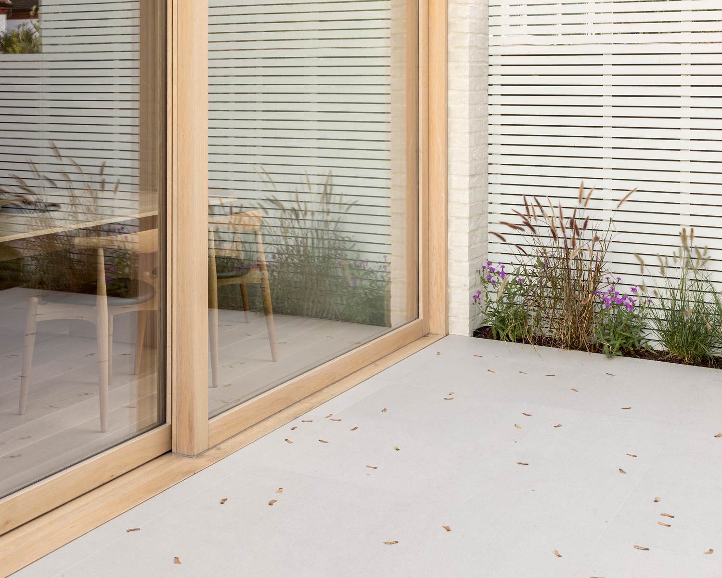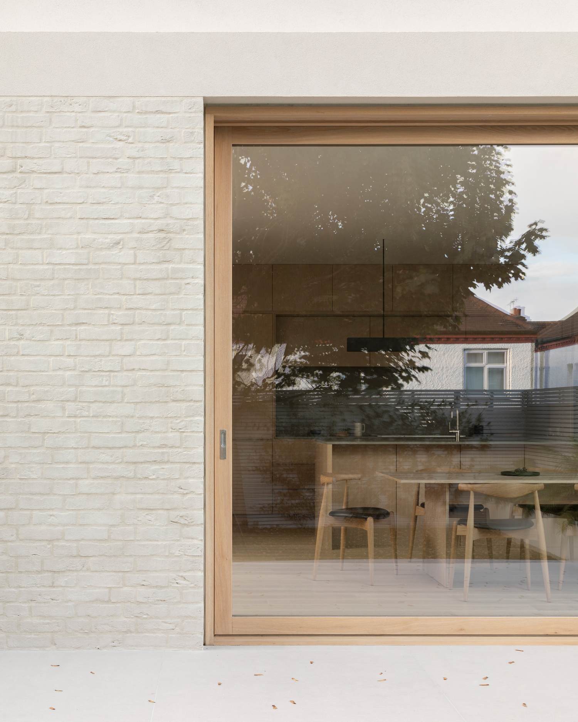Dollis Hill Avenue is a minimalist extension located in London, United Kingdom, designed by Thomas-McBrien Architects. The existing property is located on a sloping site in Dollis Hill, north London. Due the severity of the slope across the site, the rear garden is approximately 1.2 meters below existing ground floor level. Works involved the construction of a new single story rear extension, including the full refurbishment of the existing property. A split level plan was introduced at the ground floor level to connect the house to the garden. As a result, the full-width rear extension is constructed approximately one and a half floors below the existing first floor level, thereby a large floor to ceiling height could be realized, bringing a sense of grandeur to the new every-day living space. The new single story rear extension is constructed from brick and concrete.
Large full-height sliding doors open out onto a south facing terrace with easy access to the garden beyond. The external terrace, acting as a plinth, helps to ground the new extension into the slope. Internally, full height oak joinery is proposed throughout. A large utility room and a storage area are concealed behind this deep wall of timber. The insertion of deep seating in the joinery offers a comfortable, sheltered enclosure – a perfect place to read and relax. The seating extends along the flank wall and into the casement window, offering a window seat with direct views over the rear garden. The lightly washed oak joinery elements along with natural stone worktops and mortar washed brickwork, offer a warm, muted interior palette, reflecting our clients request for a calm and relaxing everyday space.
Photography by Ståle Eriksen
