W Residence is a minimal residence located in Taipei, Taiwan, designed by Marty Chou Architecture. This is a 150㎡ apartment in Taiwan with a strip of horizontal window looking out to the city. The new owner is a three-generation family. The elder favors grandeur, lush marble and rich wood grain; the young couple prefer bright space, light color and relaxing atmosphere. The only common they have is that they need lots of storage and wish to have as much space as possible for their children to move freely. We create a neutral background with white ceiling and light wooden floor in which stone and wood-veneer blocks are placed. These blocks are positioned to define spaces and serve as storage unit. Sliding doors convert the public and private condition of the space, movable walls hide away secret balcony or chamber in each room. Light flows through the space between these blocks, so do the owner’s children. One sees not only the texture of natural materials, but the spread of light and panoramic view of the city beyond.
W Residence
by Marty Chou Architecture
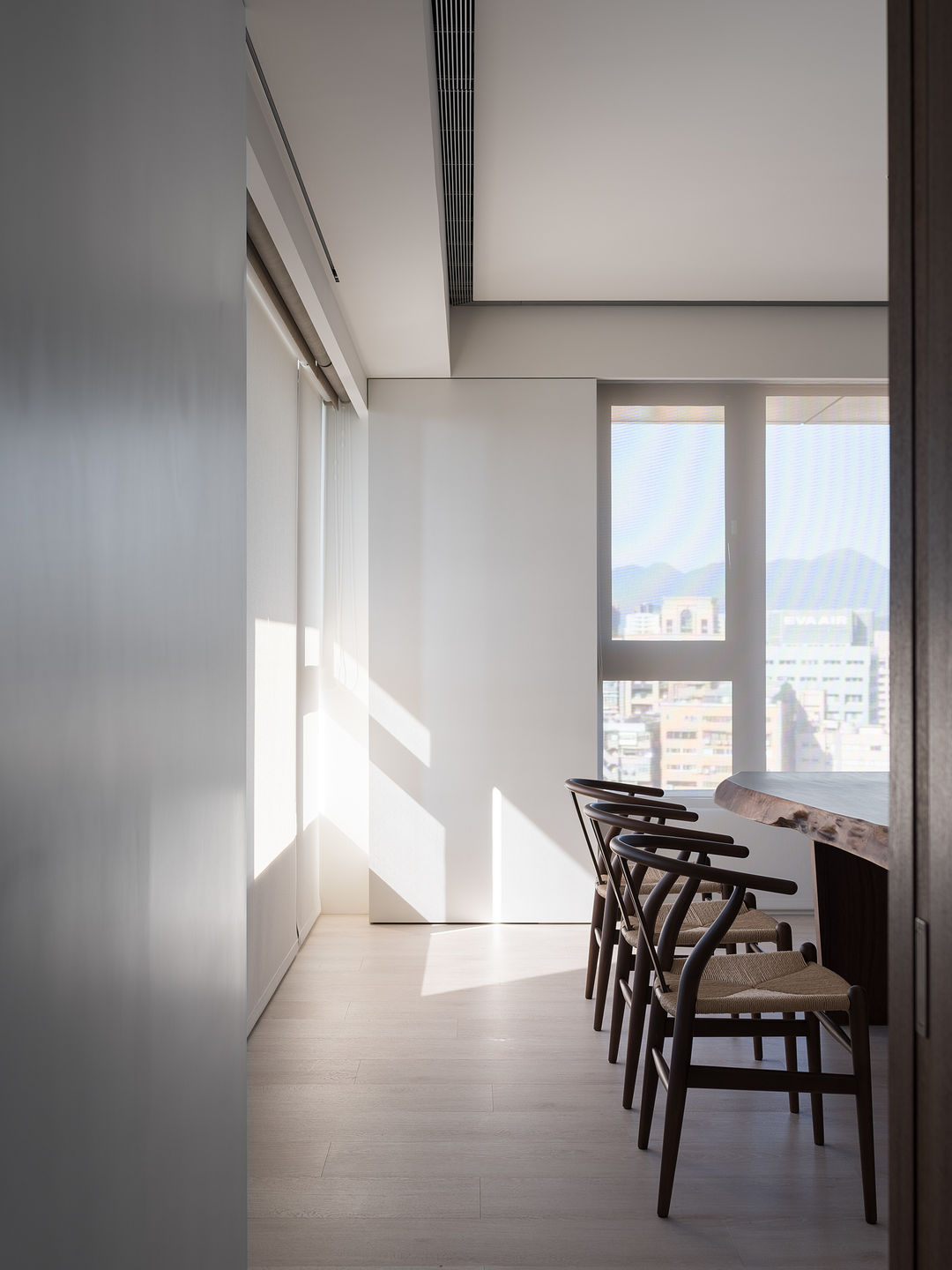
Author
Leo Lei
Category
Interiors
Date
Dec 05, 2019
Photographer
Marty Chou Architecture

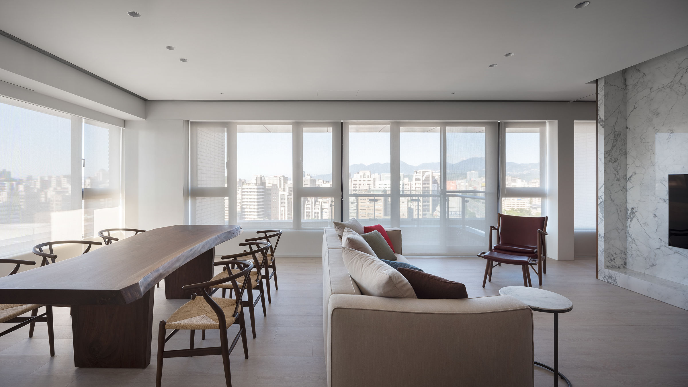
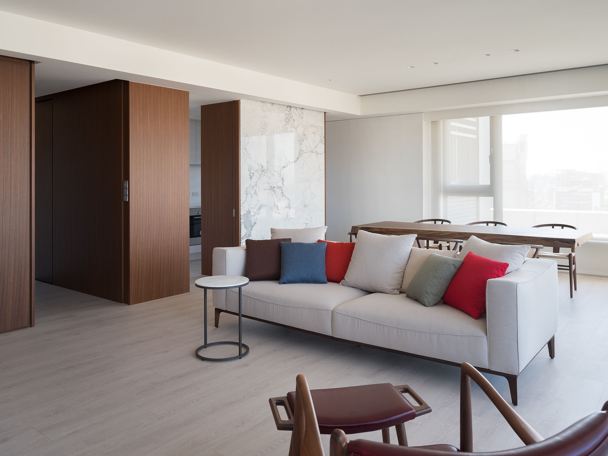
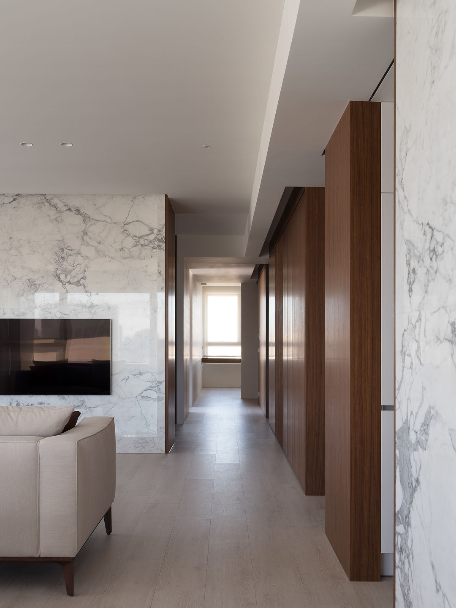
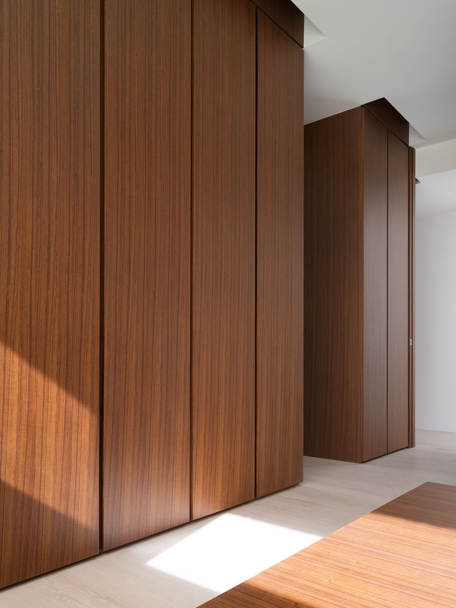
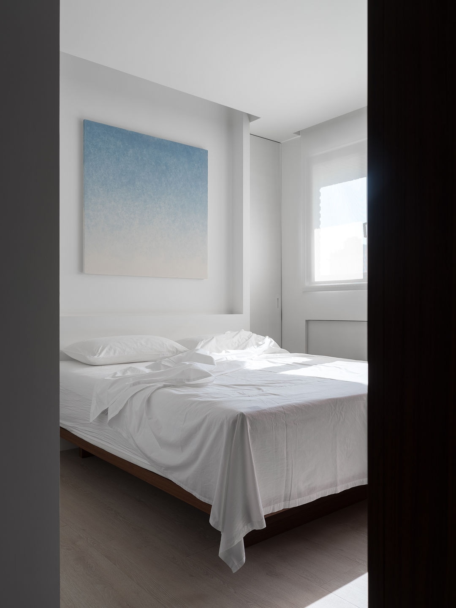
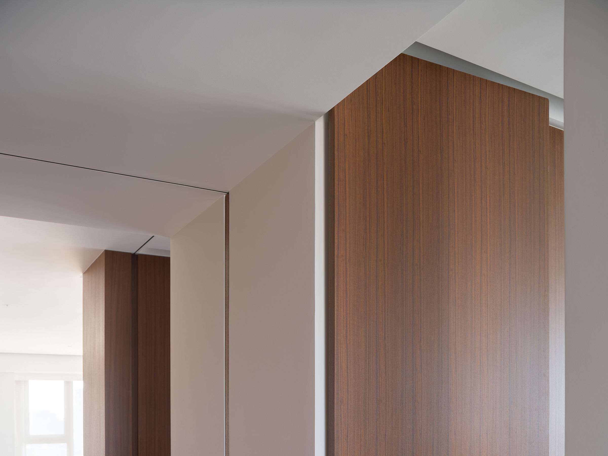
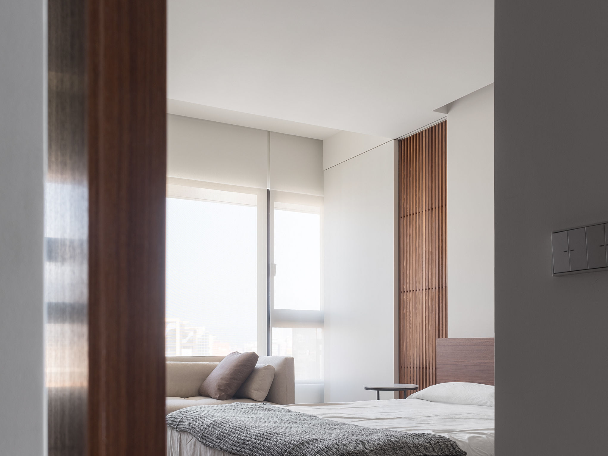
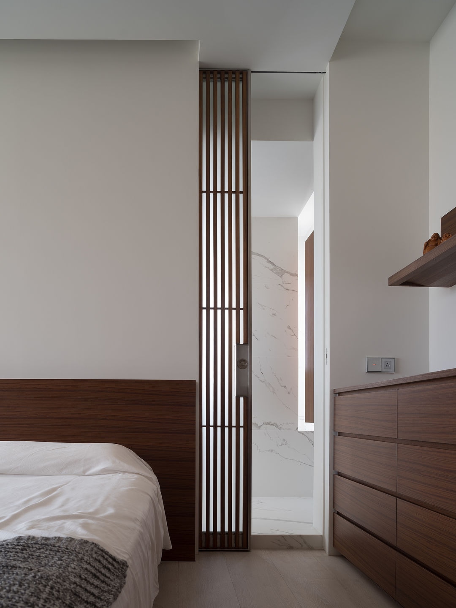
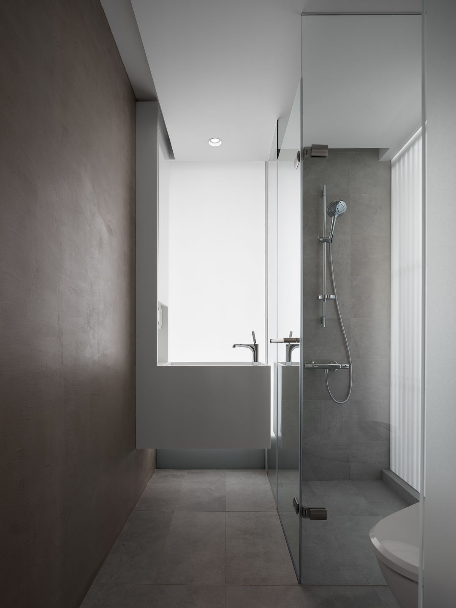
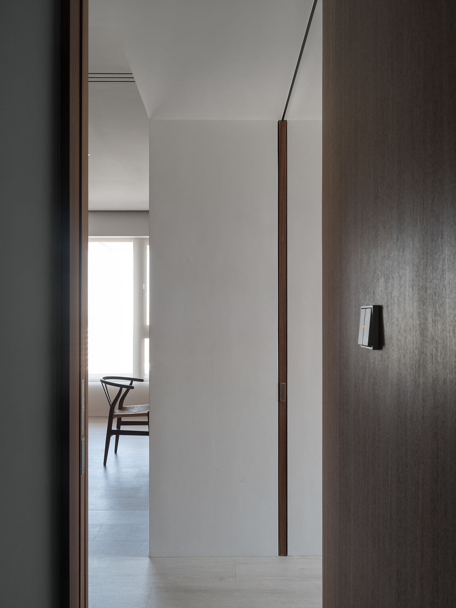
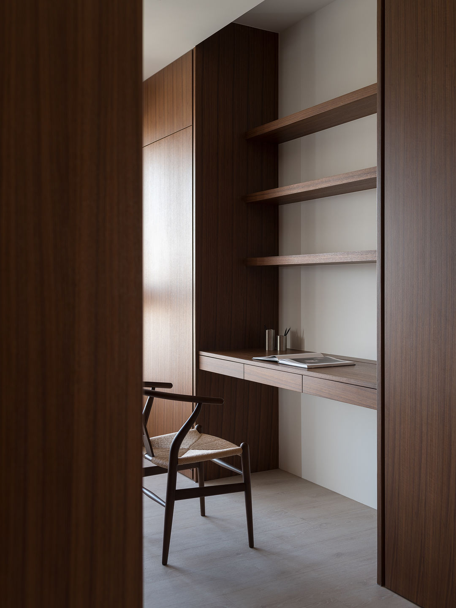
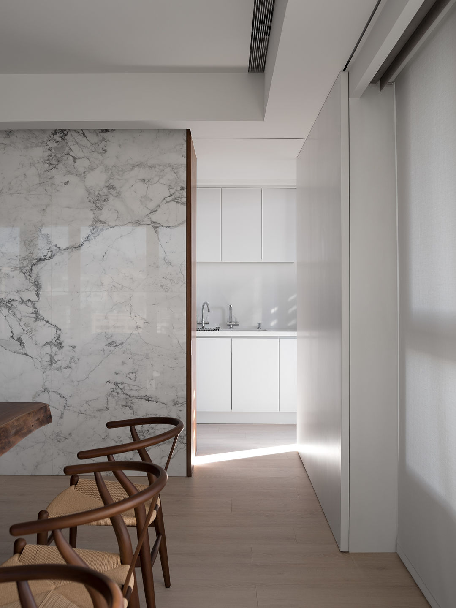
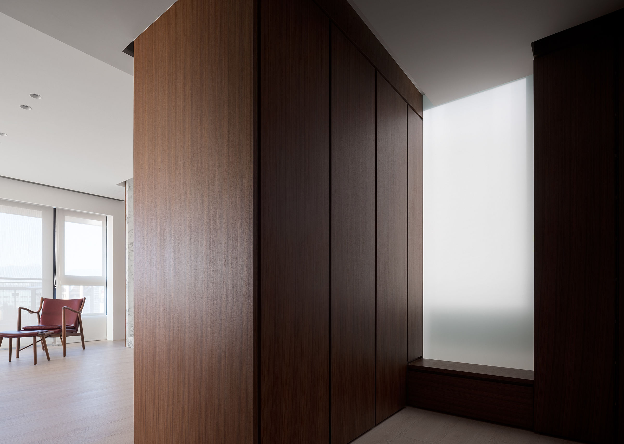
If you would like to feature your works on Leibal, please visit our Submissions page.
Once approved, your projects will be introduced to our extensive global community of
design professionals and enthusiasts. We are constantly on the lookout for fresh and
unique perspectives who share our passion for design, and look forward to seeing your works.
Please visit our Submissions page for more information.
Related Posts
Marquel Williams
Lounge Chairs
Beam Lounge Chair
$7750 USD
Tim Teven
Lounge Chairs
Tube Chair
$9029 USD
Jaume Ramirez Studio
Lounge Chairs
Ele Armchair
$6400 USD
CORPUS STUDIO
Dining Chairs
BB Chair
$10500 USD
Dec 04, 2019
Dollis Hill Avenue
by Thomas-McBrien Architects
Dec 05, 2019
Casa I
by Antonio Alberto Tomao & Alessia Iacovoni