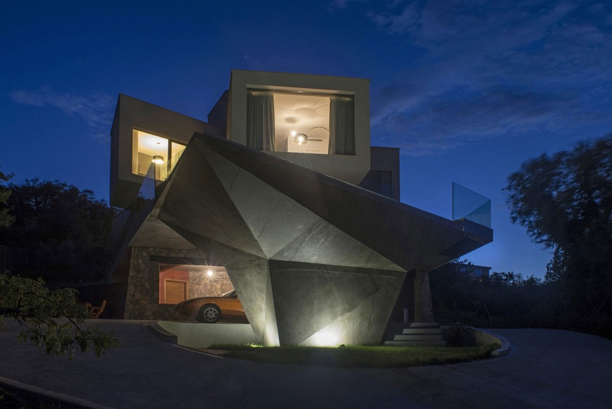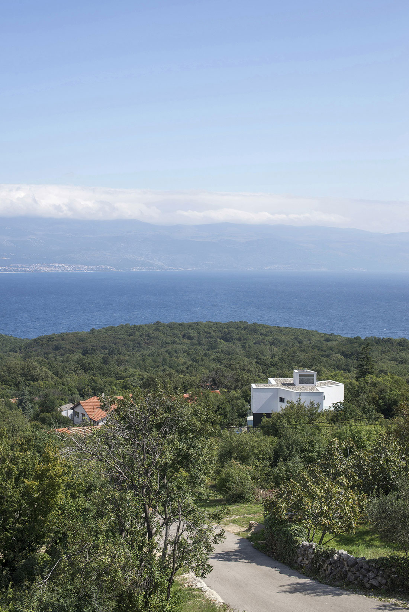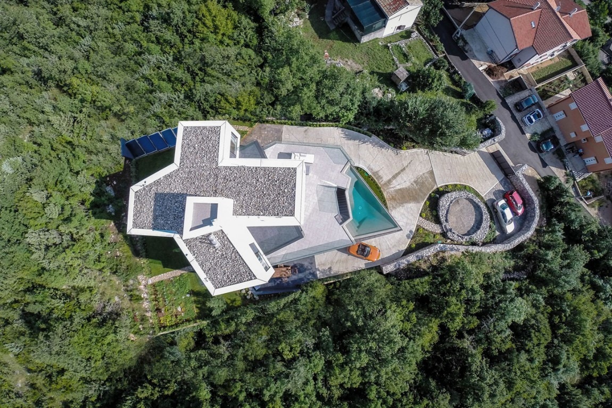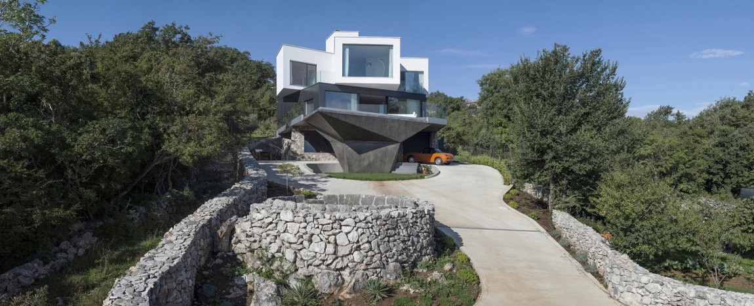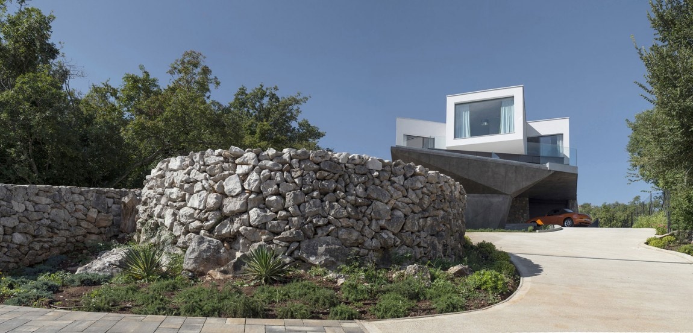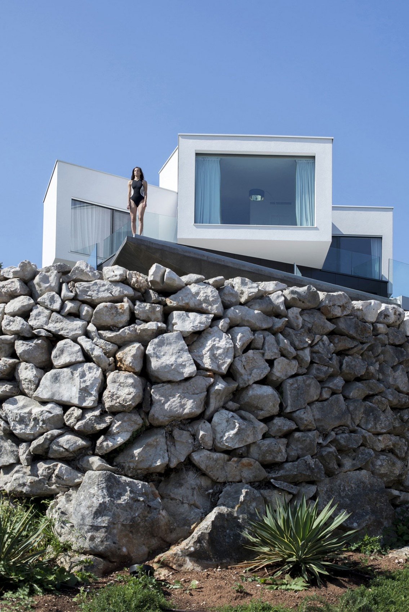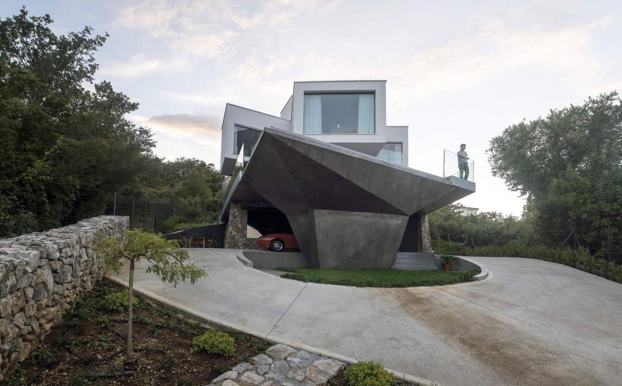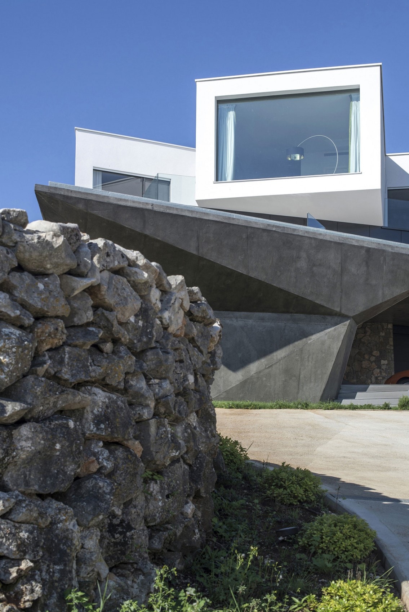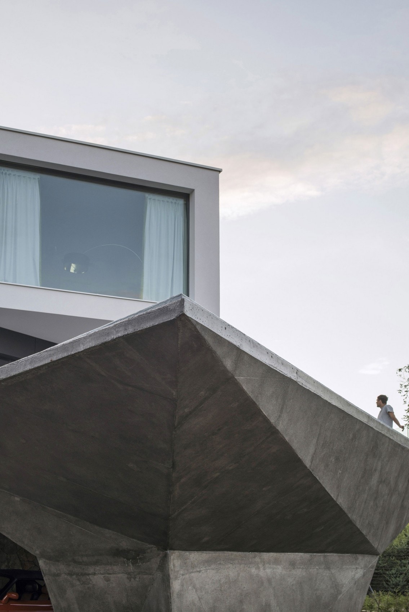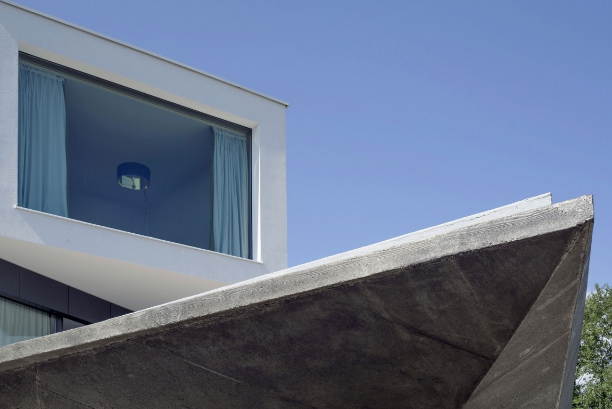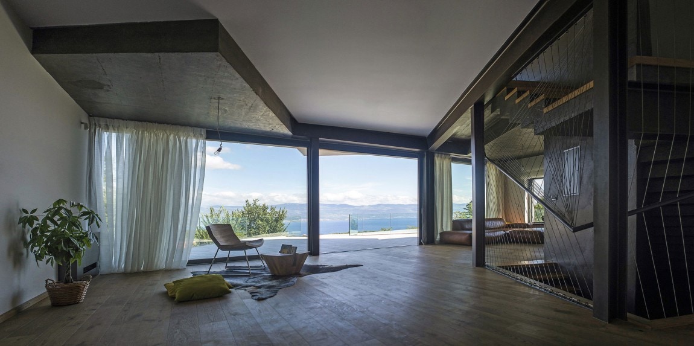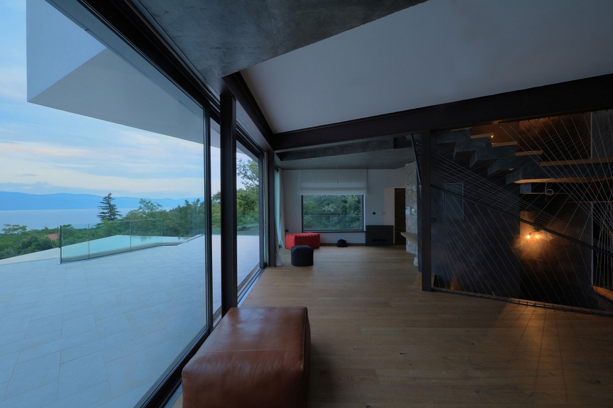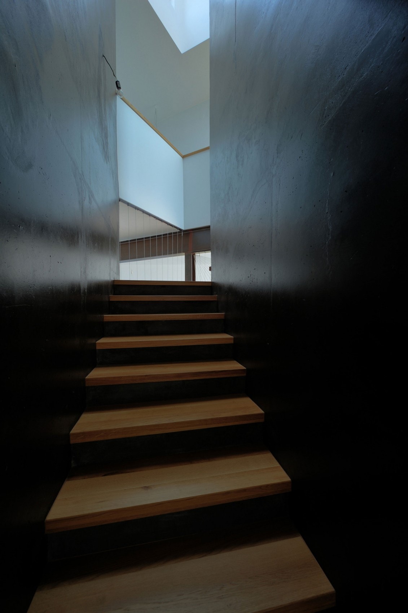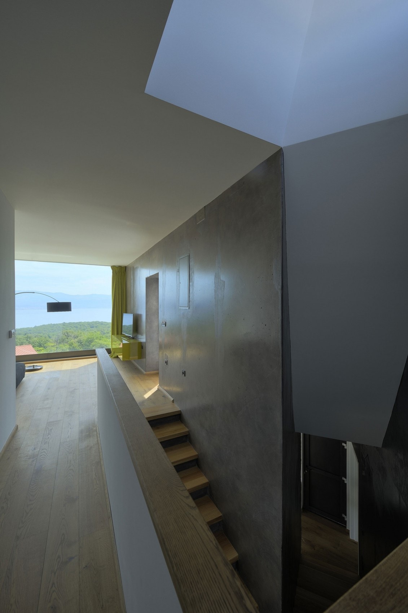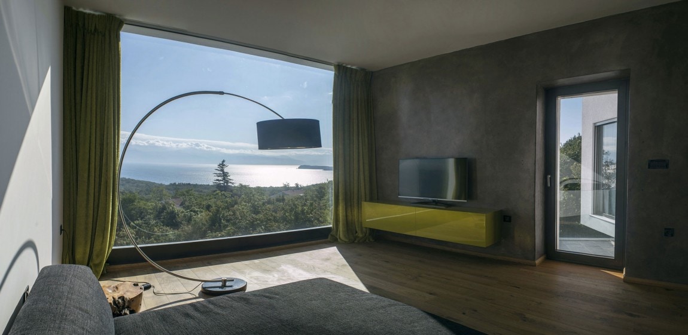Gumno House is a minimalist house located in Risika, Croatia, designed by Idis Turato. In the initial stage of construction, a proposal was put forward to the inhabitants of Risika: an organized reclamation of the macchia shrubland with the purpose of connecting the remaining gumnos into a spatial ring, and the creation of a new walking path which would contain a number of rest areas and meeting points.
The Gumno house accommodates three completely different contents, long wished for by all family members. The first is a massive, rustic cellar containing a konoba,which serves as a wine and oil storage space, as well as a place for gatherings. The second is a spacious glazed living room intended for the family. Finally, the third is a big pool with an indispensable view of the sea. On top of the house there are four small units with intimate terraces and a quiet sleeping area for each member of the family.
