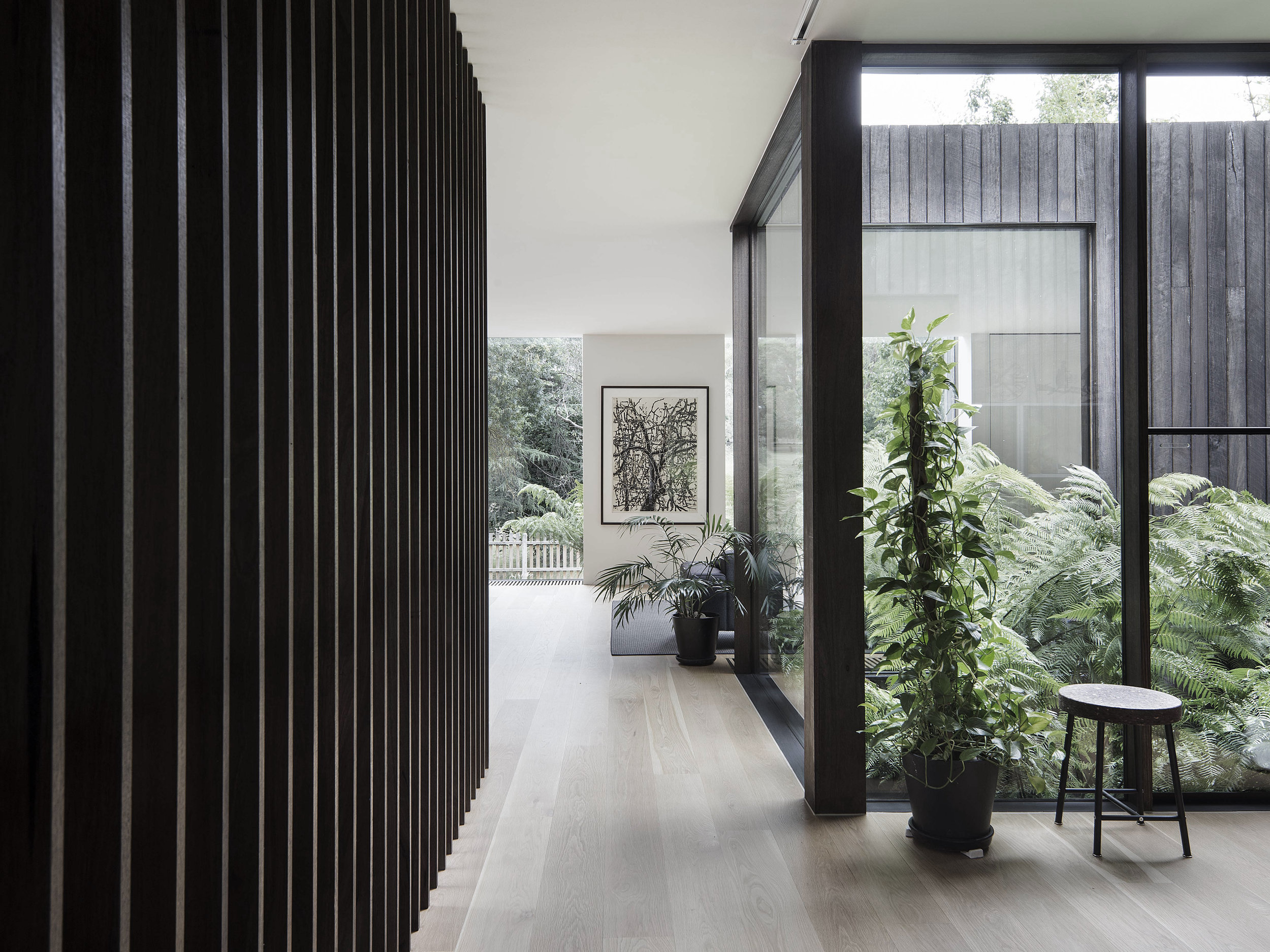House A is a minimal residence located in Melbourne, Australia, designed by Walter&Walter. A house in an inner city suburban setting that explores openness and a dialogue with its context. Set within a suburban environment yet connected to parkland this site is both open and closed. connected and private, opaque and transparent. The house is made up of a series of rooms, both internal and external spaces, that create relationships between spaces, spaces that are connected yet separate, that can be repurposed and re planned. The plan of the house allows change that supports the changing needs of a young family. The open plan living spaces expand and contract, responding to the adjacent courtyard spaces that permit the landscape to grow in. From the street the house has limited articulation focusing on material texture and its natural variation. However as you move through the house the texture changes and volumes open up and collide with open landscaped spaces that punctuate the plan. Opacity makes way for transparency, privacy for openness and inclusion.
Photography by Ben Hosking
