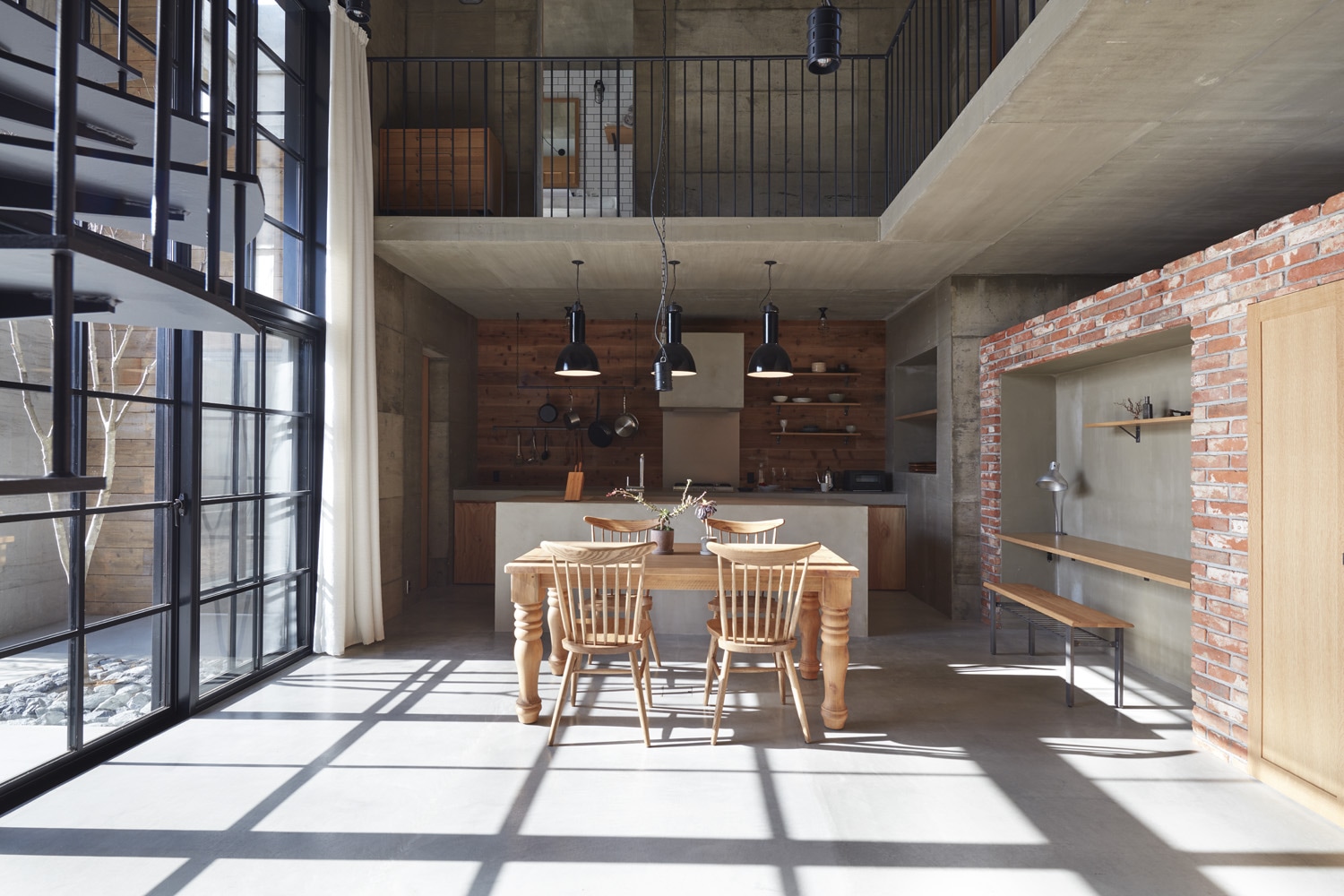House in Morimachi is a minimal architecture project located in Shizuoka, Japan, designed by Airhouse. One main focus of the project was to provide the structure with earthquake resistance. Even though the building is new construction, the architects wanted to use a rustic texture for the facade. The roofed terrace between the inside and outside provides the interior with pleasant natural lighting and air circulation. By doing so, all the rooms can feel the external nature and at the same time make it possible for the family to feel a sense of moderate distance. An old material stuck to the insulation part of the inorganic texture of concrete and iron gives the building its warmth atmosphere.
View more works by Airhouse
