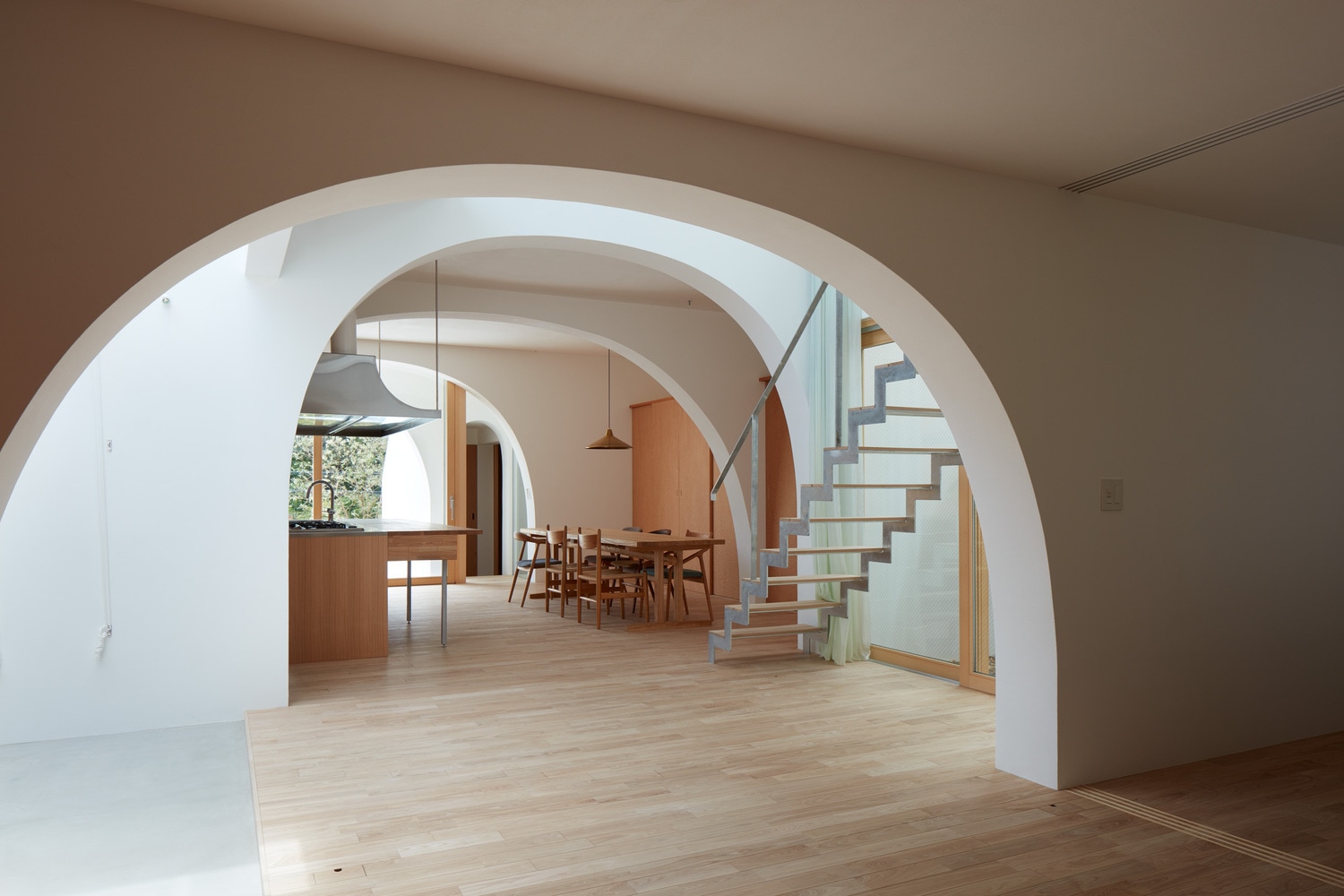House in Tarumi is a minimal residence located in Kobe, Japan, designed by Tomohiro Hata Architect and Associates. The site is located in a typically developed area along the slopes of Kobe. The slope was scraped off, but the terrain still shows that character. Since the geographical condition has decided factors like wind direction, abundant sunlight, and vegetation, the designers thought it is important to conceive an architecture that receives and enjoys the natural environment such as daylighting and ventilation, and also give good effect to the ambience by making it a space composition close to the terrain.
Moreover, the architects thought about how human beings will inhabit this architecture; which restores the environment with the slope including the surroundings. Hence, they aimed at a space where the client could literally “live on the slope”, where the inside harmoniously continues with the outside, while moving back and forth between the two. In order to make these two elements compatible, the designers were faced with the issue of how to freely arrange the space across the floor, how to arbitrate the shift of the upper and lower floor.
Photography by Toshiyuki Yano
