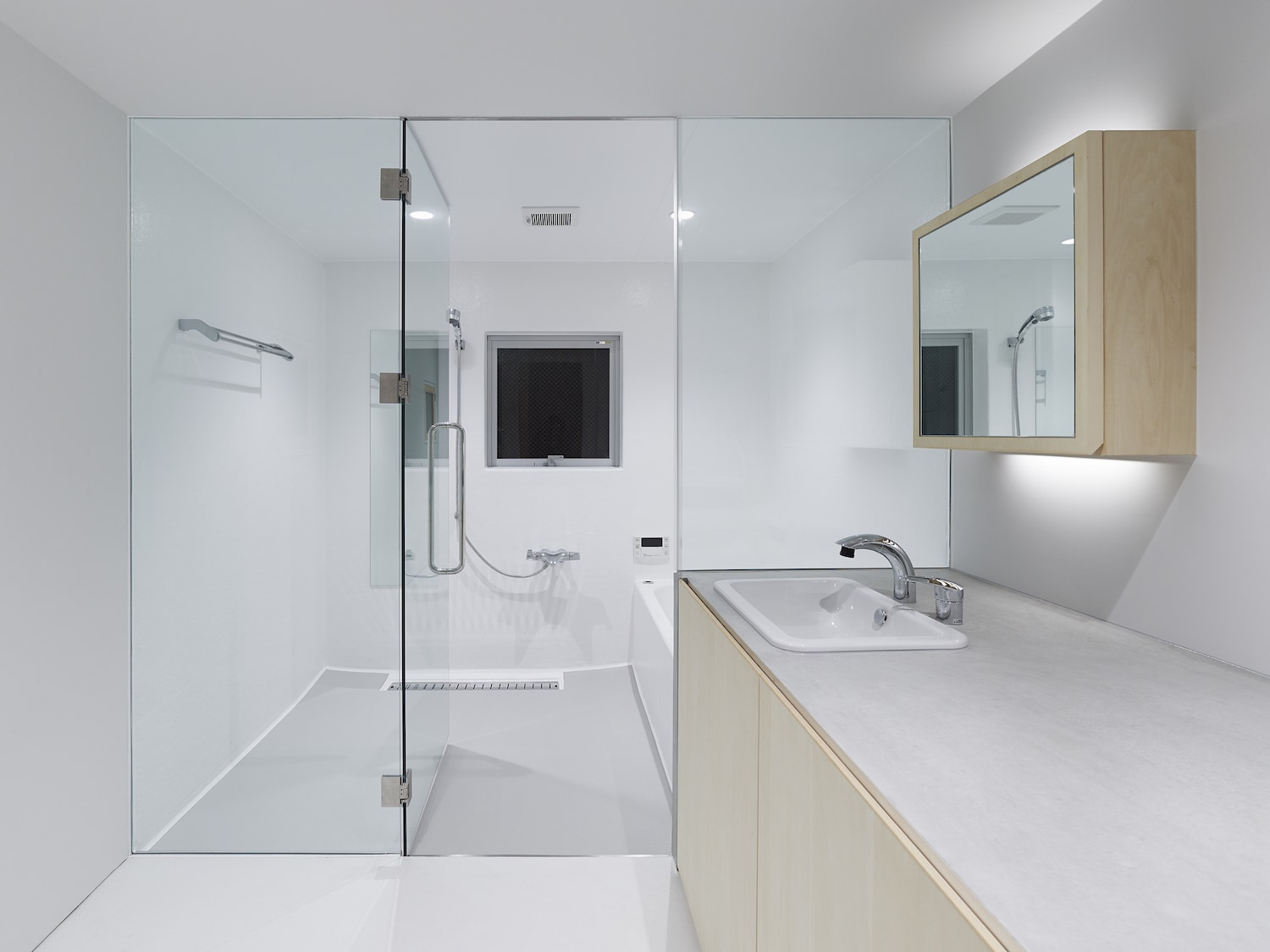House in Miyagino is a minimalist residence located in Sendai, Japan, designed by Kazuya Saito Architects. The interior is a skip-floor structure combining high ceilings for the second level and low ceilings on the third level. The dining and living area face the south so that those spaces become expansive and bright, where as the bedroom and bathrooms are calm and quiet with the low-ceilings. That difference modulates the space of the house. The core connecting the two volumes has multiple functions, such as the flow continuing from the entrance to the terrace, the path of wind and daylight for the whole house, and the structure supporting a cantilever.
House in Miyagino
by Kazuya Saito Architects

Author
Leo Lei
Category
Architecture
Date
Mar 14, 2016
Photographer
Kazuya Saito Architects
If you would like to feature your works on Leibal, please visit our Submissions page.
Once approved, your projects will be introduced to our extensive global community of
design professionals and enthusiasts. We are constantly on the lookout for fresh and
unique perspectives who share our passion for design, and look forward to seeing your works.
Please visit our Submissions page for more information.
Related Posts
Johan Viladrich
Side Tables
ST02 Side Table
$2010 USD
Jaume Ramirez Studio
Lounge Chairs
Ele Armchair
$5450 USD
MOCK Studio
Shelving
Domino Bookshelf 02
$5000 USD
Yoon Shun
Shelving
Wavy shelf - Large
$7070 USD
Mar 14, 2016
Athens Stool
by Leonard Kadid
Mar 14, 2016
Paris Row House
by Eitan Hammer Architecture