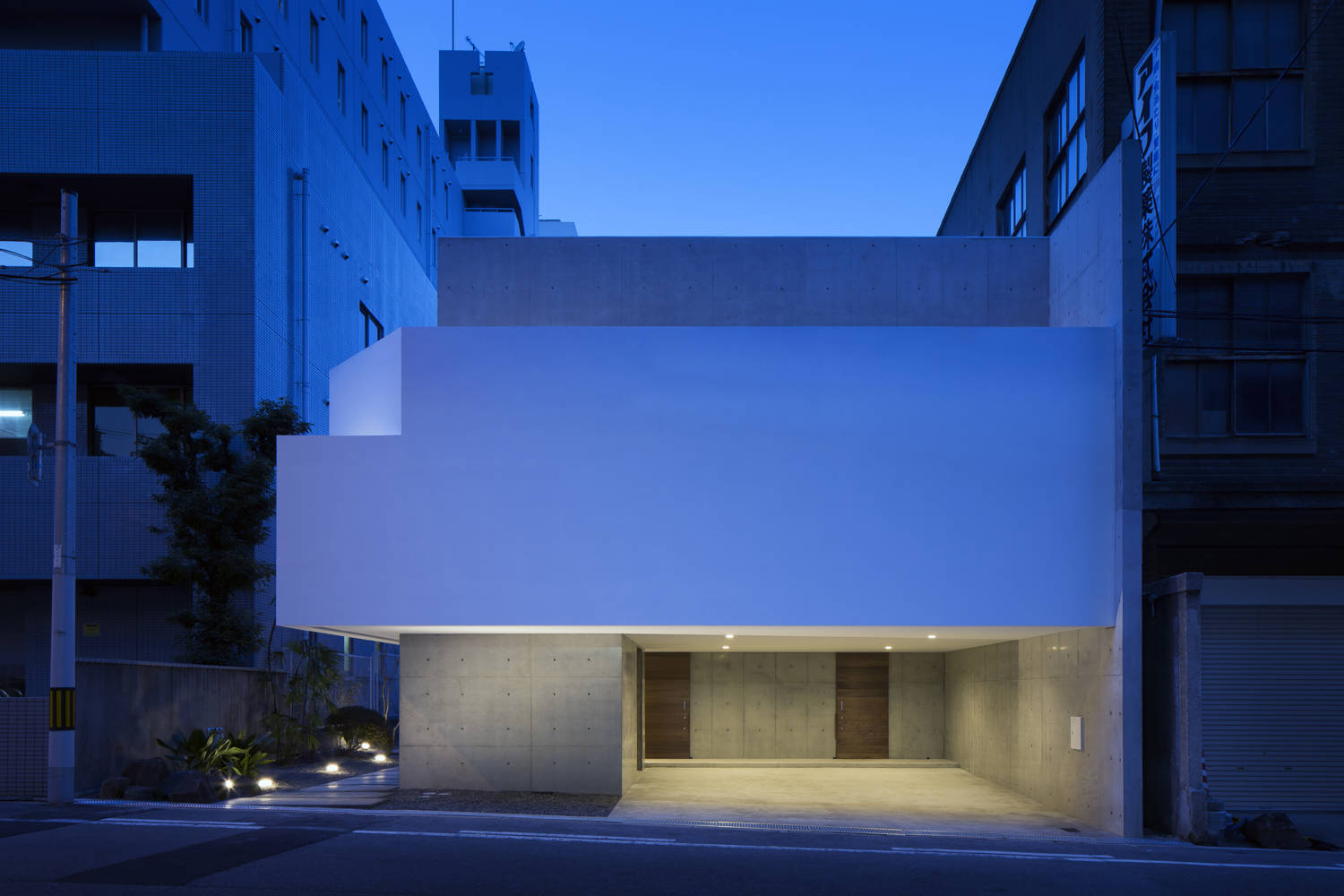House in Shimizutani is a minimalist residence located in Osaka, Japan, designed by Satoru Shinno. The home is characterized by a split level to accommodate space for both the grandfather and children of the client. A courtyard is situated at the center of the home, providing natural light as well as ventilation, and is wrapped by a curved wall. The upper level volume is cantilevered, providing enough space below for covered parking.
House in Shimizutani
by Satoru Shinno

Author
Leo Lei
Category
Architecture
Date
Mar 13, 2016
Photographer
Satoru Shinno
If you would like to feature your works on Leibal, please visit our Submissions page.
Once approved, your projects will be introduced to our extensive global community of
design professionals and enthusiasts. We are constantly on the lookout for fresh and
unique perspectives who share our passion for design, and look forward to seeing your works.
Please visit our Submissions page for more information.
Related Posts
Johan Viladrich
Side Tables
ST02 Side Table
$2010 USD
Jaume Ramirez Studio
Lounge Chairs
Ele Armchair
$5450 USD
MOCK Studio
Shelving
Domino Bookshelf 02
$5000 USD
Yoon Shun
Shelving
Wavy shelf - Large
$7070 USD
Mar 12, 2016
Sugary House
by Girolamo Maria Settipani
Mar 13, 2016
Higashinaga Townhouse
by Environmental & Architectural Design Office