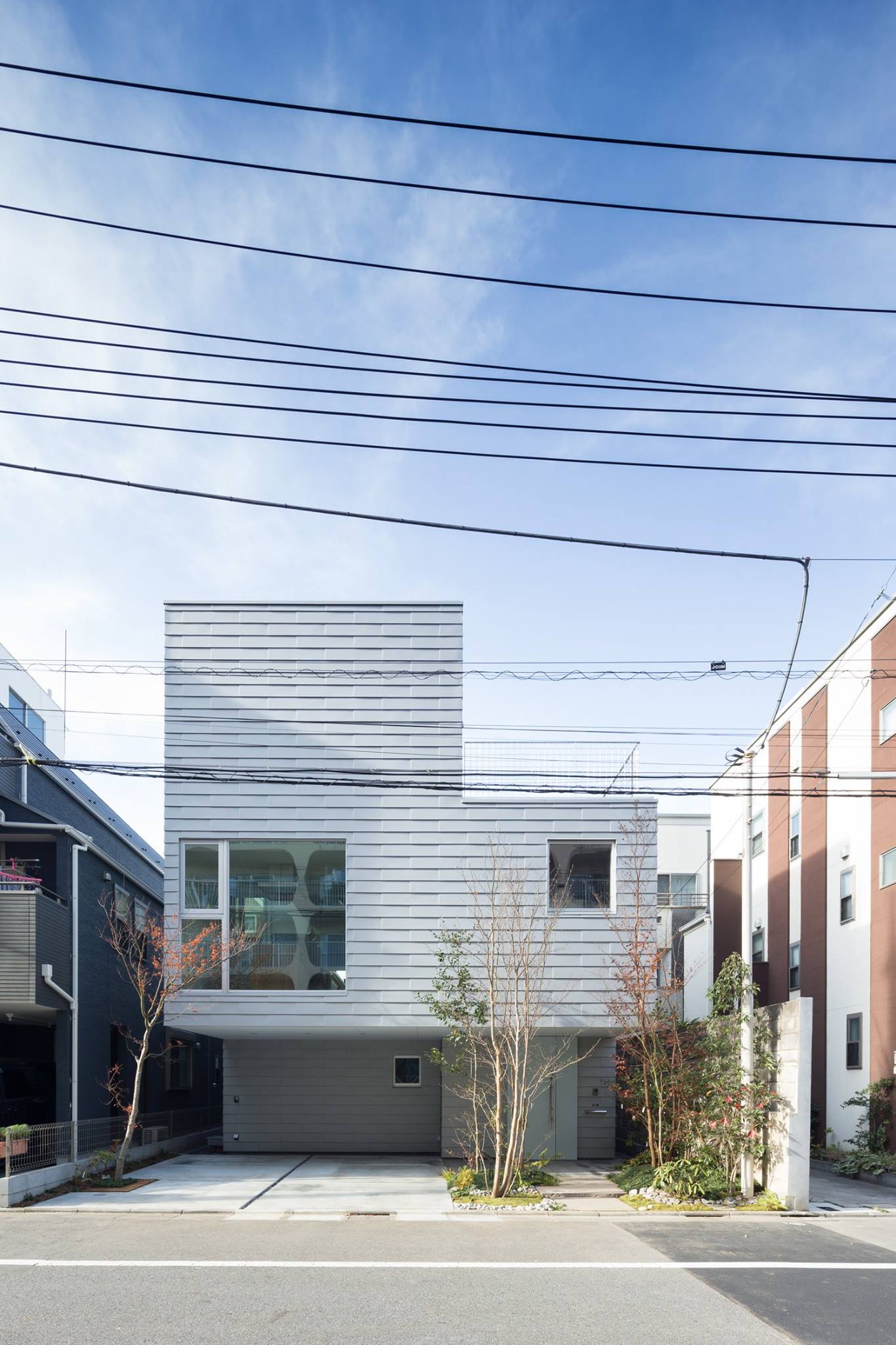Itabashi is a minimalist residence located in Tokyo, Japan, designed by Naruse-Inokuma Architects. The three-story 200 sqm residence is a shared unit with a cantilevered volume overhanging the entrance and a balcony space on the second level. The home is characterized by a centrally located wooden staircase that contrasts against the dark flooring and white walls. The staircase also serves as an opening to allow natural light to flow throughout the levels.
Itabashi
by Naruse-Inokuma Architects

Author
Leo Lei
Category
Architecture
Date
Aug 15, 2015
Photographer
Naruse-Inokuma Architects

If you would like to feature your works on Leibal, please visit our Submissions page.
Once approved, your projects will be introduced to our extensive global community of
design professionals and enthusiasts. We are constantly on the lookout for fresh and
unique perspectives who share our passion for design, and look forward to seeing your works.
Please visit our Submissions page for more information.
Related Posts
Johan Viladrich
Side Tables
ST02 Side Table
$2010 USD
Jaume Ramirez Studio
Lounge Chairs
Ele Armchair
$5450 USD
MOCK Studio
Shelving
Domino Bookshelf 02
$5000 USD
Yoon Shun
Shelving
Wavy shelf - Large
$7070 USD
Aug 15, 2015
Lapa Habitational Building
by João Tiago Aguiar
Aug 16, 2015
Healing Salon Forest
by Airhouse