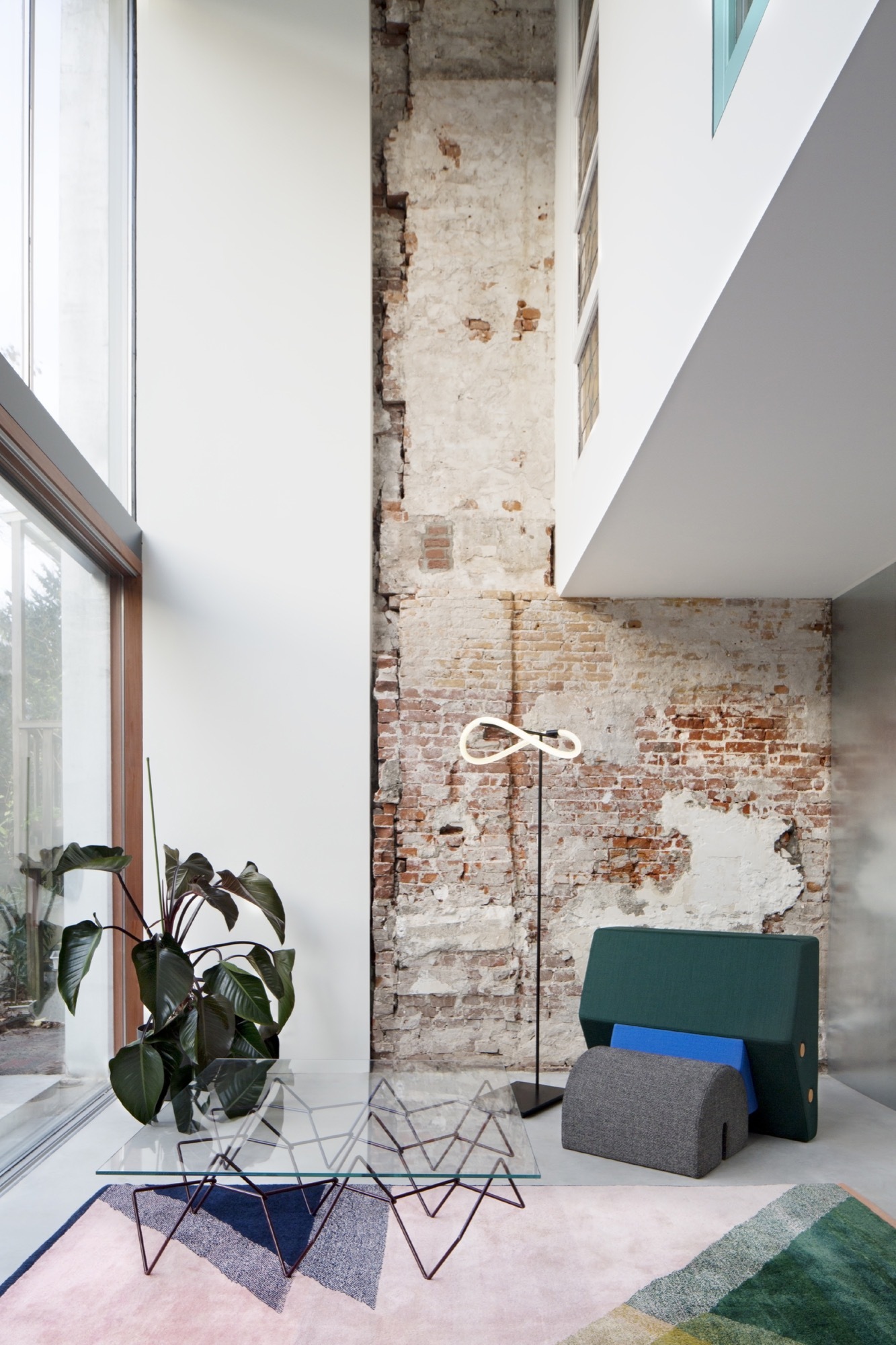Matryoskha House is a minimal renovation located in Rotterdam, The Netherlands, designed by Shift architecture urbanism. Matryoskha House transforms an early 20th century townhouse into two high-end apartments by radically opening it up. Situated in the center of Rotterdam, the house was in a derelict state due the previous owner’s conversion of it into a sub-standard workers’ hotel. Bothered by the neglect, a neighbor acquired the property and gave Shift architecture urbanism the commission to give it an extreme makeover.
The house was stripped to nothing but its envelope and flooring structure, the later partly removed in each unit to create double-height living spaces. The private spaces are suspended in these tall spaces creating the matryoshka effect: a box within a box. The lower apartment features double-height spaces at both the front and rear façade, isolating the volume of the bedrooms and bathroom as floating in its center. The two voids provide the living areas of this 14m deep half-basement level with plenty of daylight. The upper apartment is conceived as an inversion of the mass-void relationship of the lower apartment. Here the bedrooms, rather than the voids, are placed against the façades, opening up a spectacular double-height space at the center of the apartment, brightly lit by a large skylight.
Photography by Noortje Knulst
