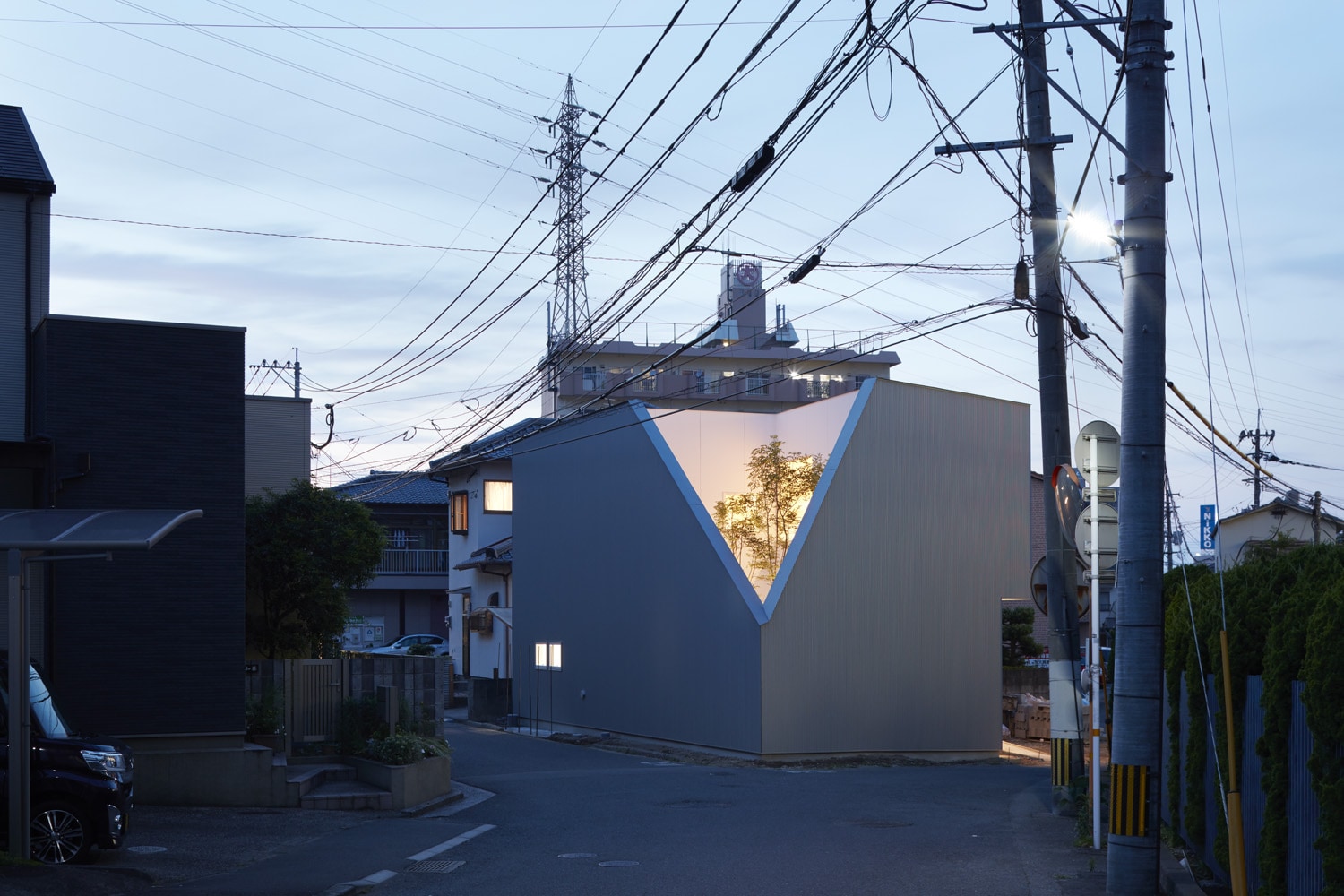OJI House is a minimal home located in Oita, Japan, designed by Kenta Eto Atelier Architects. The site is situated at a low ground area coming down from a rise in a dense residential area with many detached houses and public buildings. In front of the site, there is a street that is four meters wide, which diverges into the west and east directions and affects the shape of the site. It was necessary to think about the living situation in a valley-like condition with such surrounding conditions as the narrow yet heavy traffic streets, condensed houses, and public buildings. By creating a courtyard as a buffer zone, daylight and wind can come into the interior space. The architects also planted trees at the boundary of the courtyard to connect the house gently with its surrounding environment. Those trees are rather a part of the building translated into the element for the expression of the house— in this case, a lattice-like element, or screen.
Photography by Toshiyuki Yano
