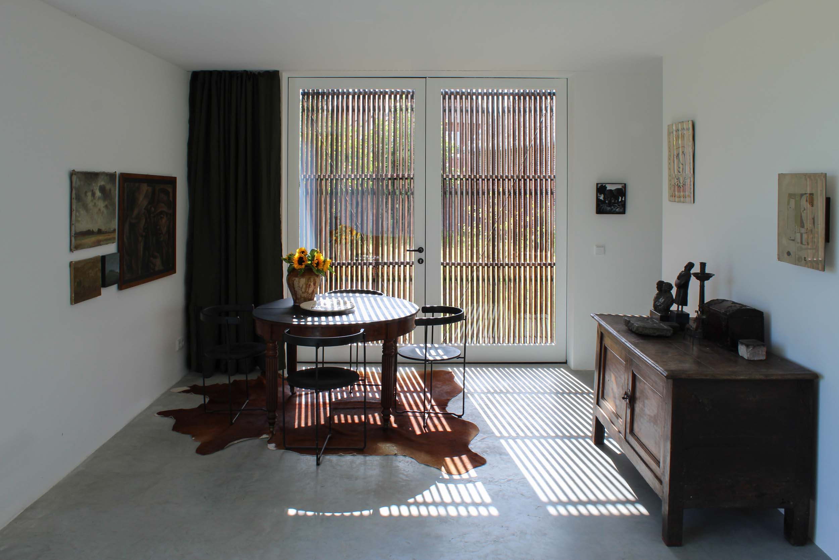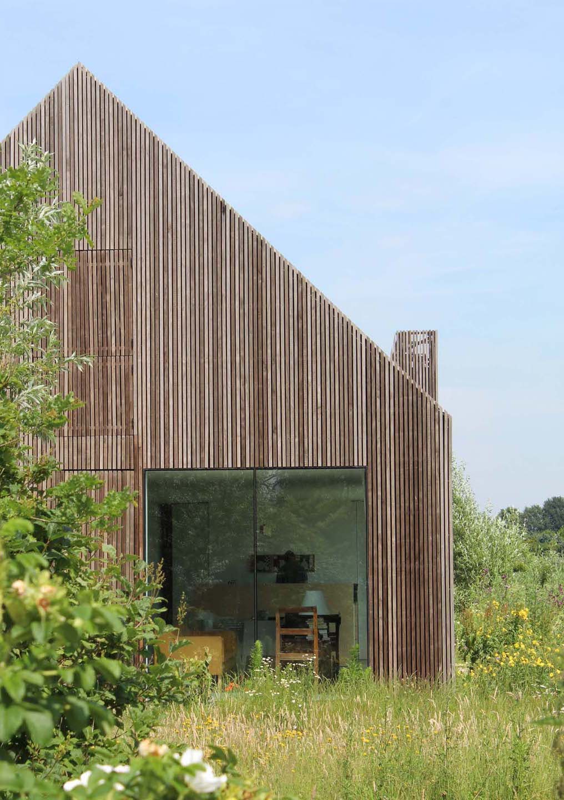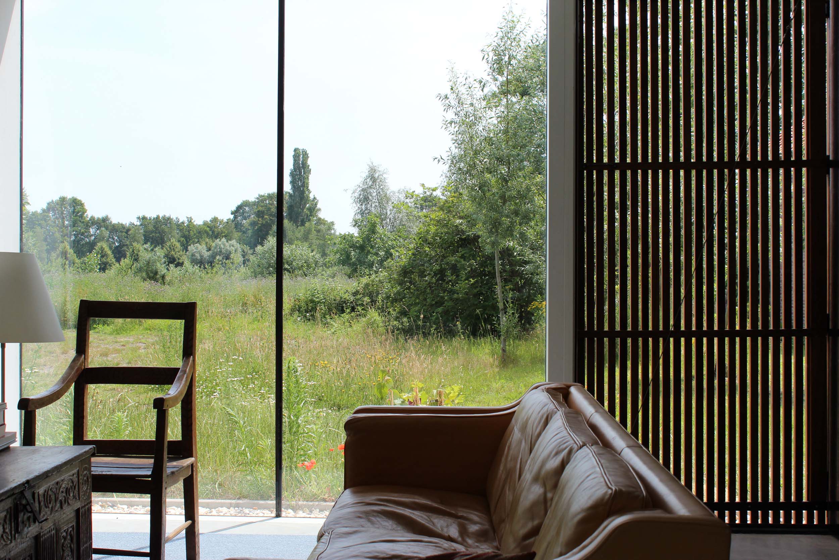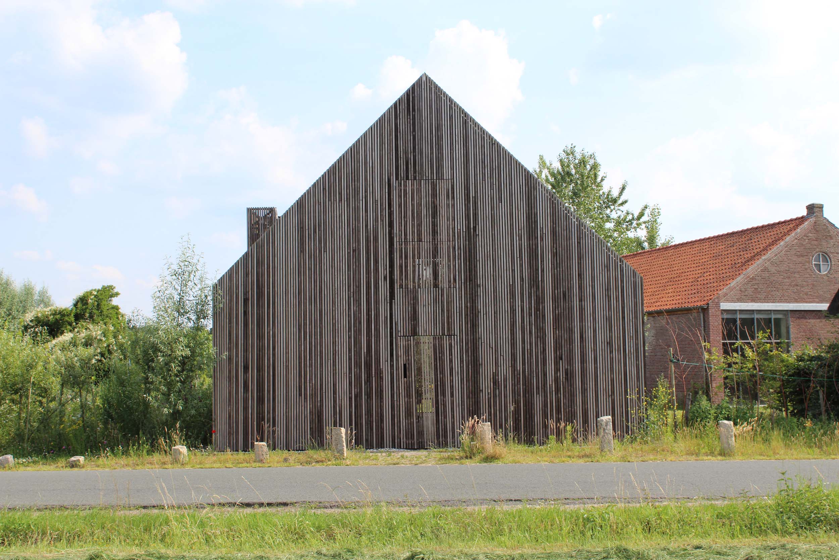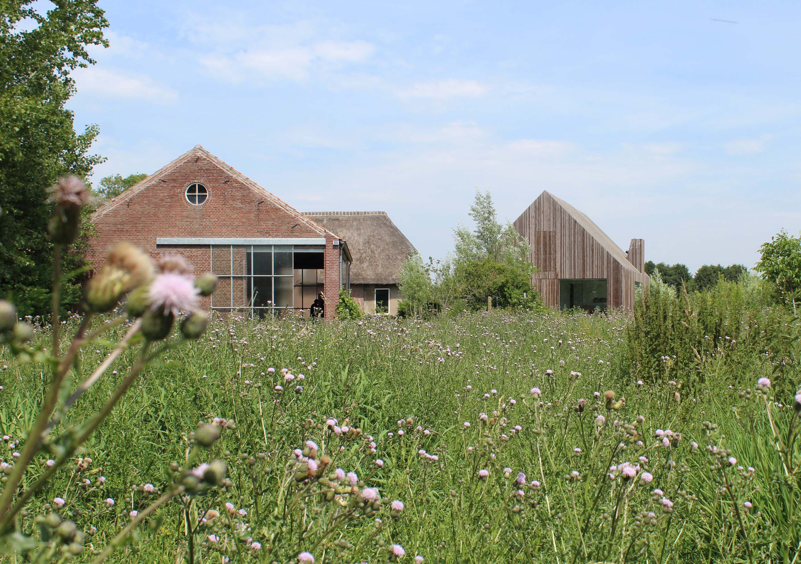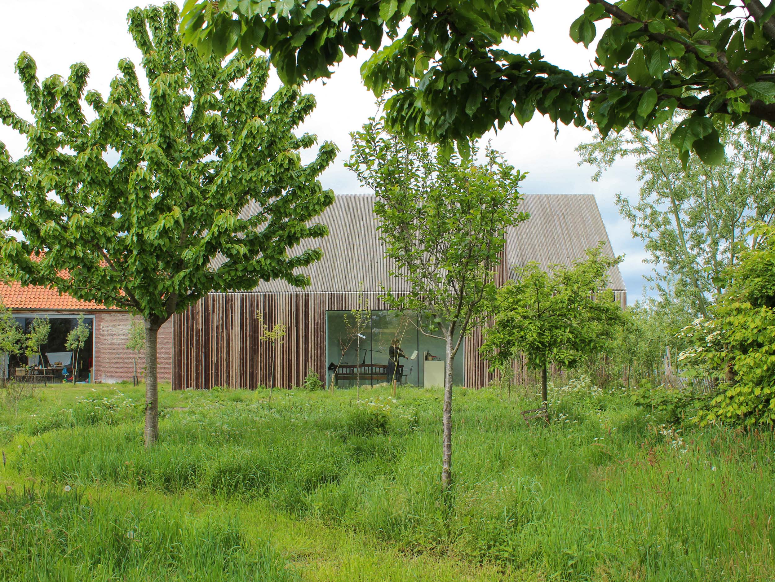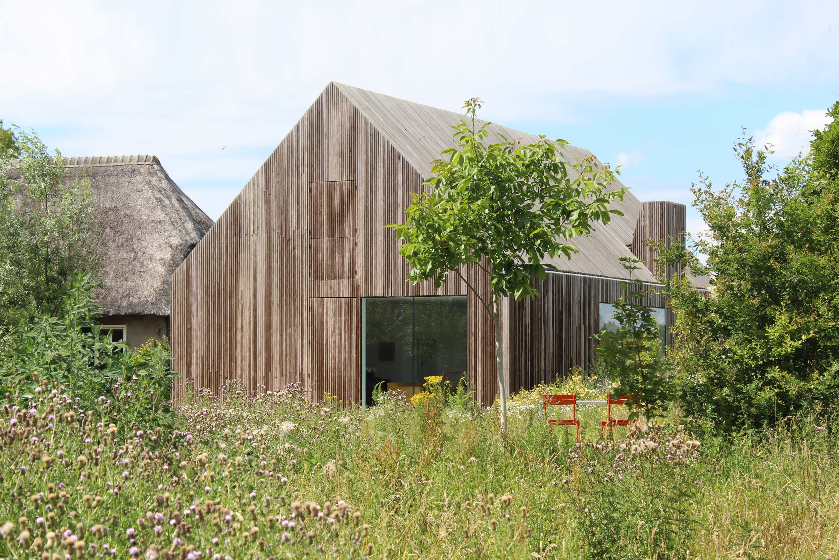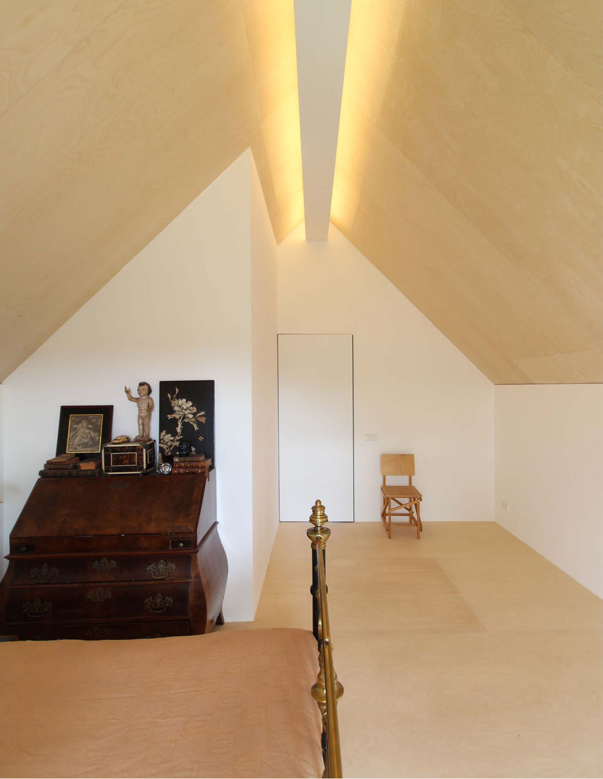Potato Shed is a minimalist residence designed by Amsterdam-based architects Julius Taminiau Architects. The former cowshed was rebuilt in the 50’s, after being bombed in WW2. The roof of the building was raised and rose above the farmhouse which distorted the hierarchy of the ensemble. The architects wanted to restore this hierarchy, composition and proportion and therefore decided to lower the roof of the cowshed. The former cowshed, the new family house, was completely rebuild – apart from the foundation and a few walls – and heavily insulated to new building standards. The designers reused these qualities for the new design of the Potato Shed. They wanted to enhance the sculptural quality by cladding the roof as well in timber. They designed a few big openings facing the sun and broad views of the landscape. The windows appear as cutouts.
The details are kept minimal; large planes of fixed glass glued to a substructure. Beside the fixed windows they created doors and hatches. The doors are behind concealed doors in the cladding. The door behind the cladding can be opened and used for (cross) ventilation in summer. Nowadays architecture needs to deal with lots of services, often resulting in a multitude of pipes going through the roof, forming a chaotic roofscape. They wanted to maintain the “simple” look of a shed and didn’t want to have all these pipes coming through the roof. Therefore they decided to make a more sculptural chimney which incorporated all these pipes into one chimney.
