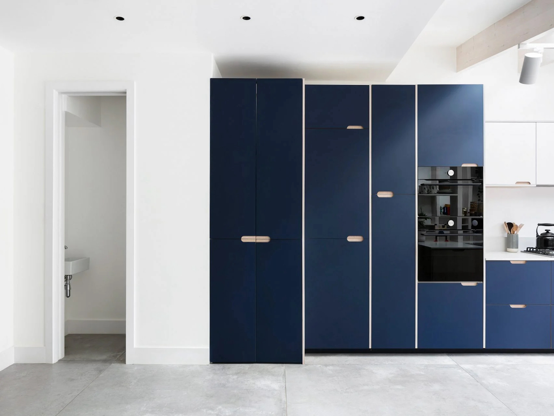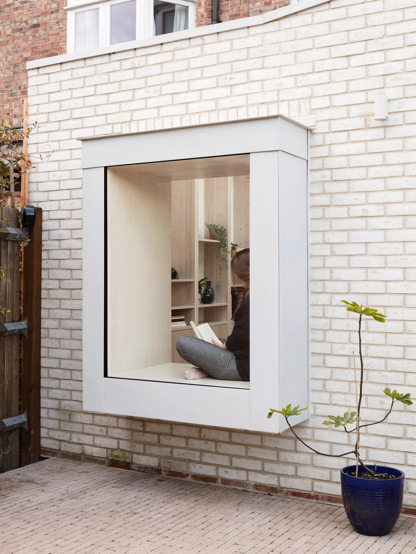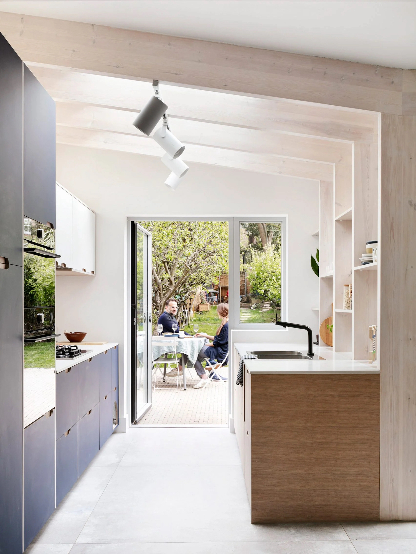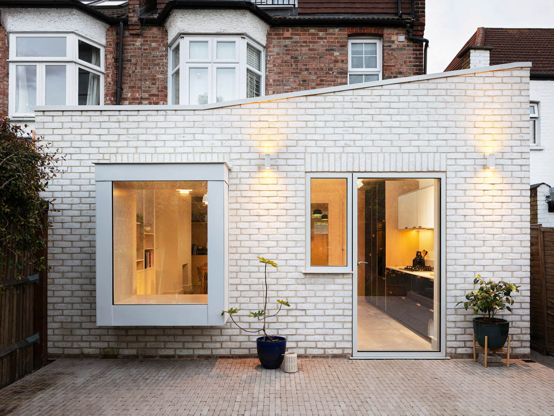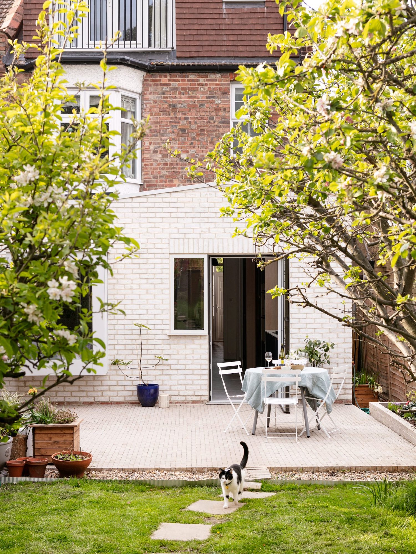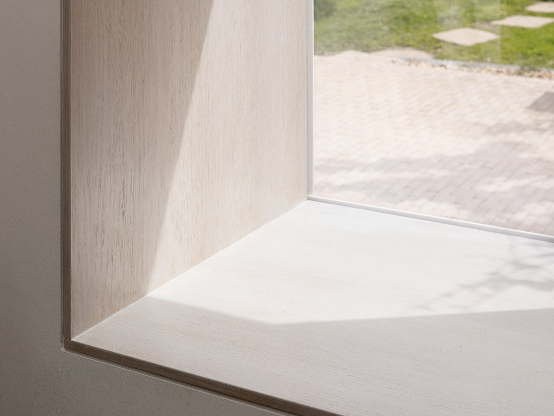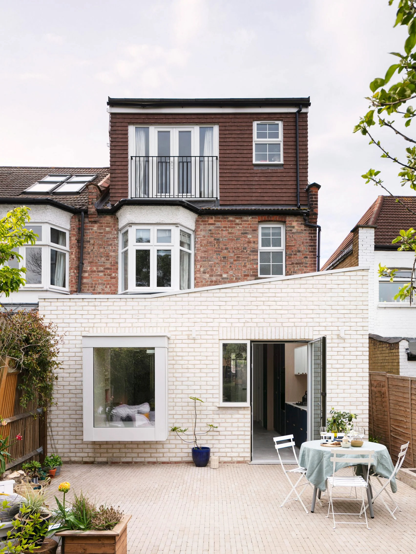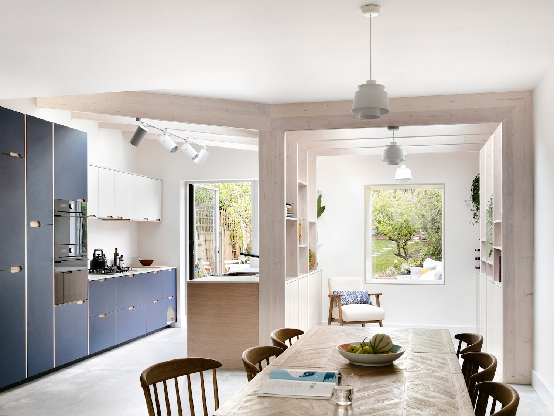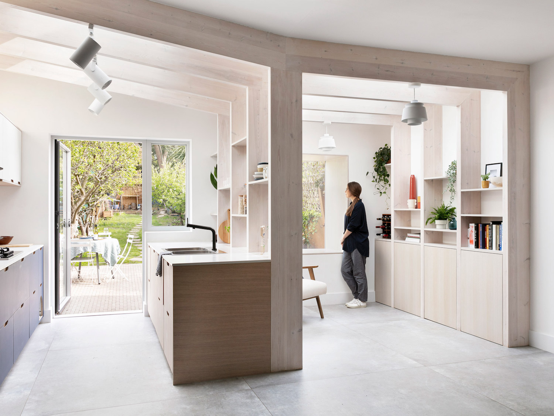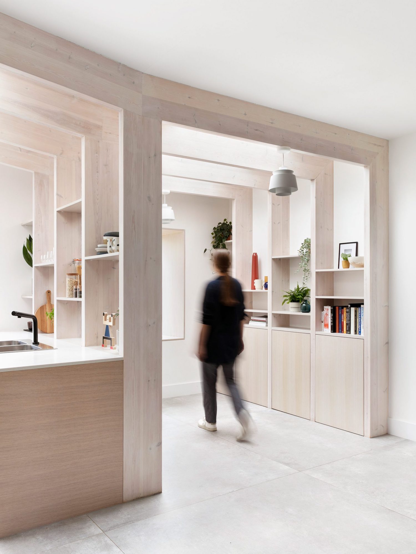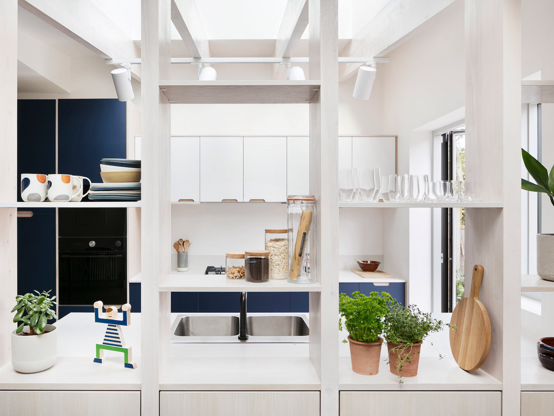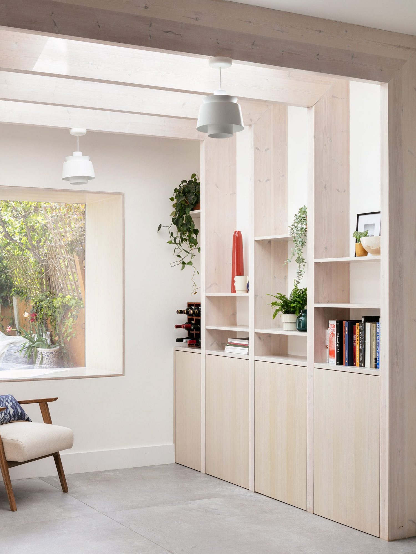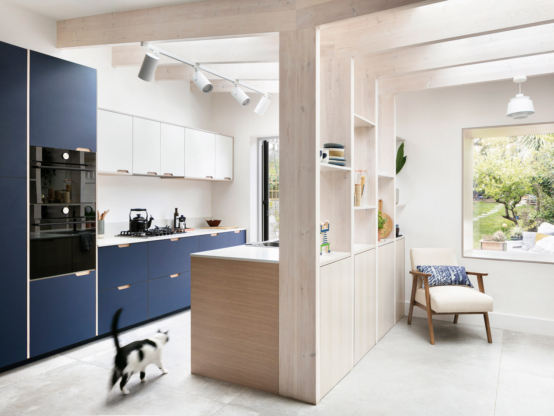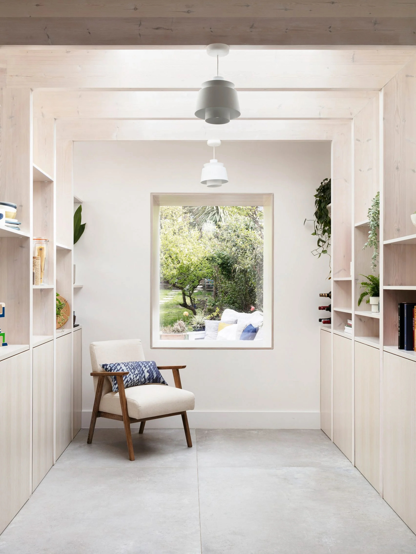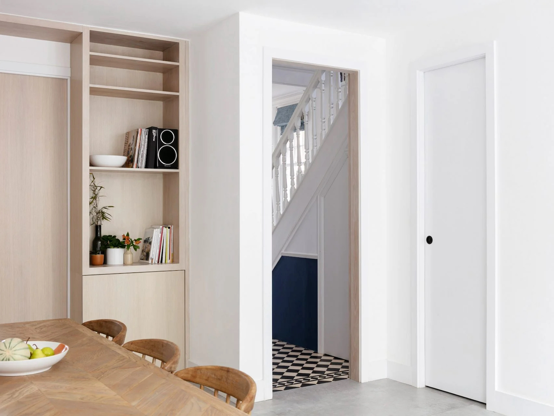Framework House is a minimal residence located in London, United Kingdom, designed by Amos Goldreich Architecture. The house was formerly a series of small, disconnected spaces, with the kitchen described by the owners as “like walking into a cupboard”, it now has a heart where the entire family enjoys gathering. Each member benefits directly as the new space has created enough room so that both parents can work from home, or cook while the children play in the same space. As soon as you enter the front door you are invited to venture further into the home by the calming views of the garden. The solution the studio have developed offers beautiful visuals and a physical connection to the outdoor space – this instantly improves the sense of wellbeing in the property. Once in the extension this sensation is further enhanced by a window seat that feels like you’re sitting inside the garden. Using the timber structure, they’ve defined different zones while enabling light to move unhindered around the spaces.
The solution meant bringing materials that would make the space look bright, not stark, warm, not dated. The complementary pale exposed pine rafters not only define and divide the spaces, but simultaneously function as open storage. The innovative solution of exposed timber beams has successfully helped to provide form, structure and storage to meet the requested brief while creating something unique for a growing young family. Externally with the use of Karma White Stock brick they try to emphasise the freshness and newness of the addition and creates a clear, distinct separation from the existing part of the late Victorian semi-detached London home. Brick continues to make an impact in the patio area where the atelier chose to use Stone Grey brick pavers for their appearance and durability. They employed this small format to add interest while maintaining a similar aesthetic. The paving bricks continue the masonry theme, laid in a vertical running bond they contrast the horizontal common bond application on the external facade. A sedum roof spans the entire extension giving a beautiful view from the first floor bedrooms, encouraging biodiversity and collects rainwater.
Photography by Ollie Hammick
