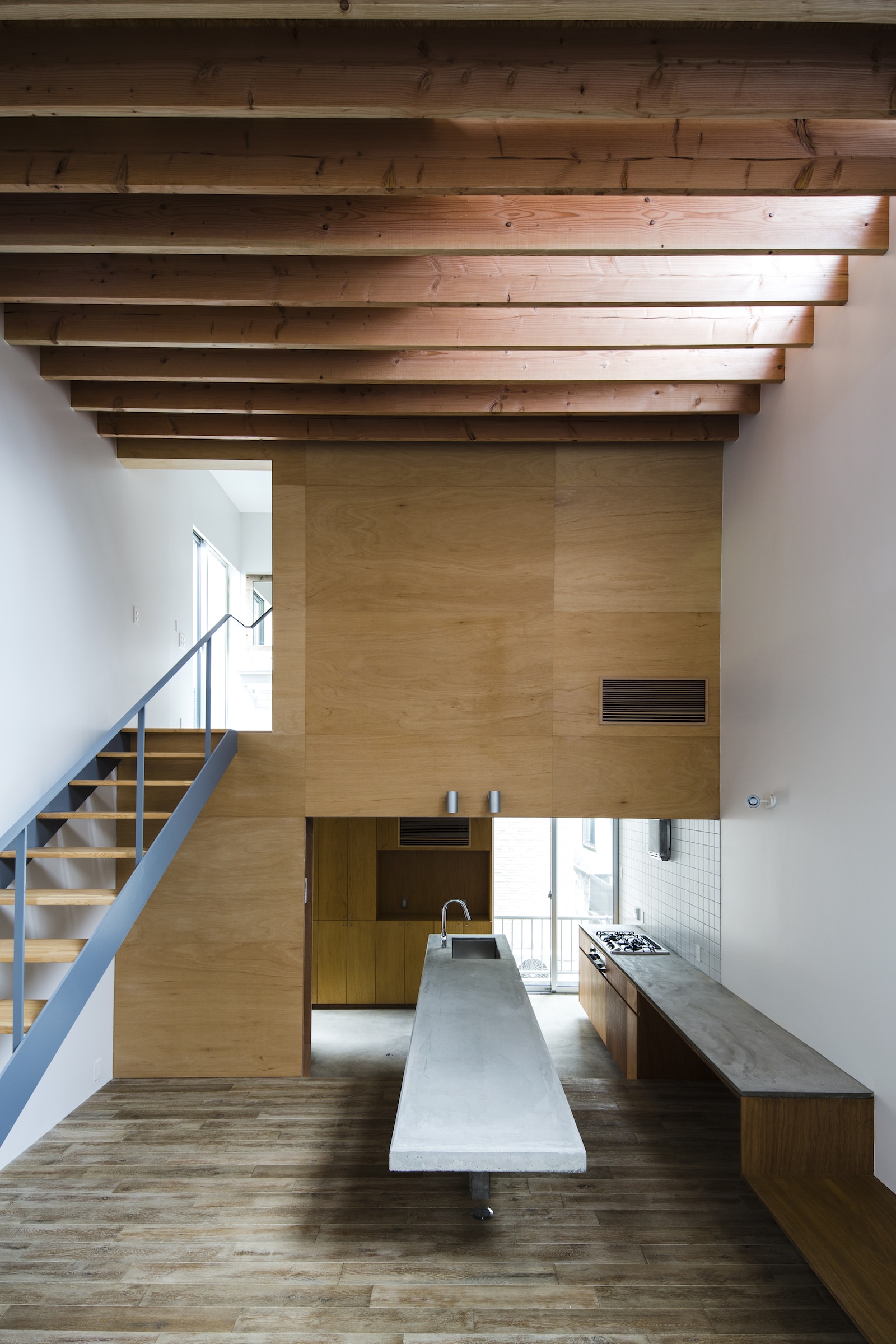House in Kitaurawa is a minimal residence located in Saitama, Japan, designed by Hitoshi Wakamatsu Architect + Associates. The home is situated in a quiet but dense neighborhood. The three story wooden structure features a series of skylights to provide abundant natural light during the day. The kitchen is characterized by an extended concrete island that serves as a serving counter. A portion of the residence’s interior is comprised of wooden walls, ceilings, and floors. A portion of the floors are transparent to allow for light to flow from the upper levels down to the space below.
House in Kitaurawa
by Hitoshi Wakamatsu Architect + Associates

Author
Leo Lei
Category
Interiors
Date
Feb 03, 2018
Photographer
Hitoshi Wakamatsu Architect + Associates

If you would like to feature your works on Leibal, please visit our Submissions page.
Once approved, your projects will be introduced to our extensive global community of
design professionals and enthusiasts. We are constantly on the lookout for fresh and
unique perspectives who share our passion for design, and look forward to seeing your works.
Please visit our Submissions page for more information.
Related Posts
Johan Viladrich
Side Tables
ST02 Side Table
$2010 USD
Jaume Ramirez Studio
Lounge Chairs
Ele Armchair
$5450 USD
MOCK Studio
Shelving
Domino Bookshelf 02
$5000 USD
Yoon Shun
Shelving
Wavy shelf - Large
$7070 USD
Feb 02, 2018
Myttinge
by Hermansson Hiller Lundberg
Feb 04, 2018
Rivard
by L'Abri