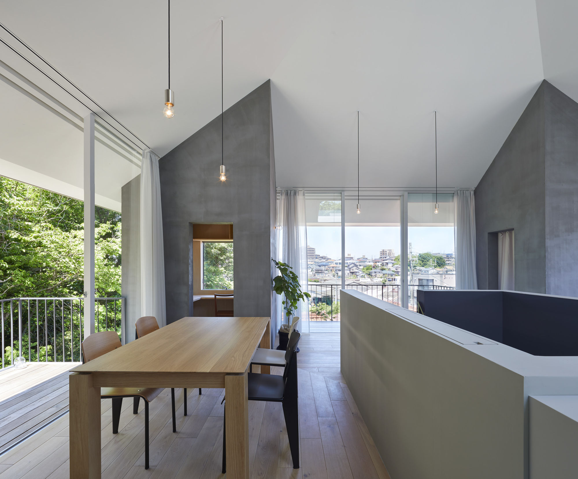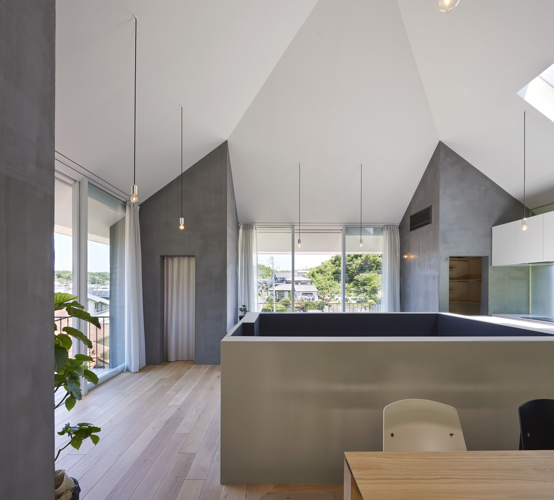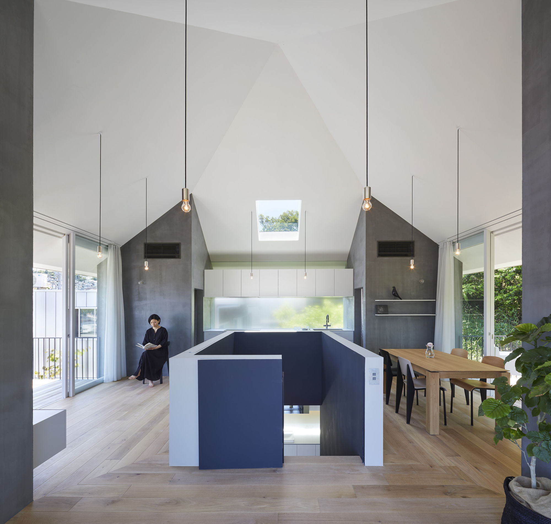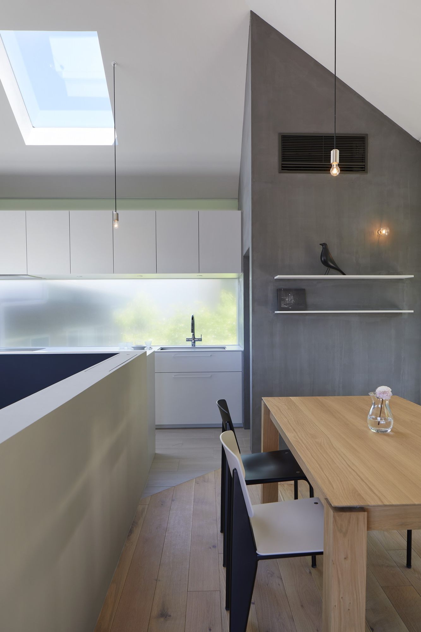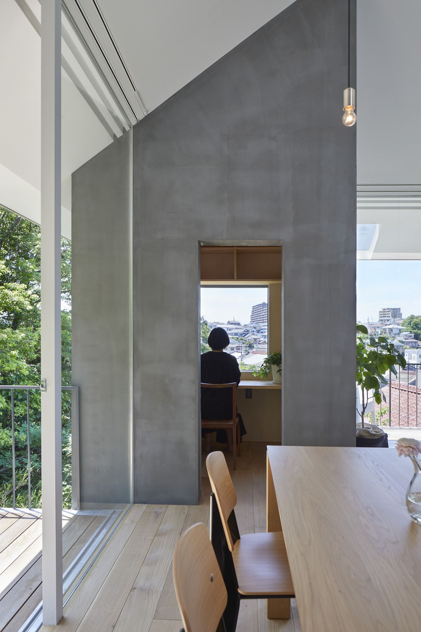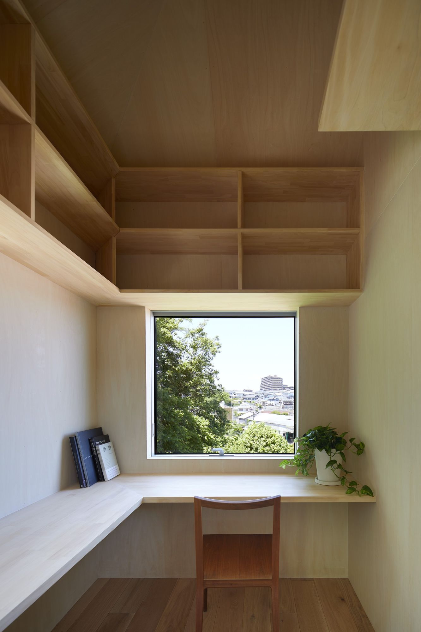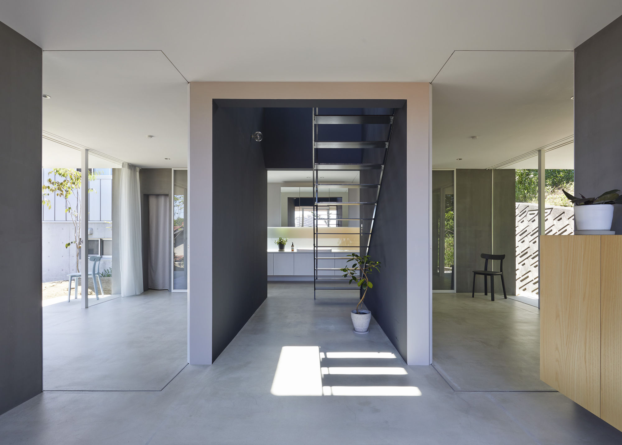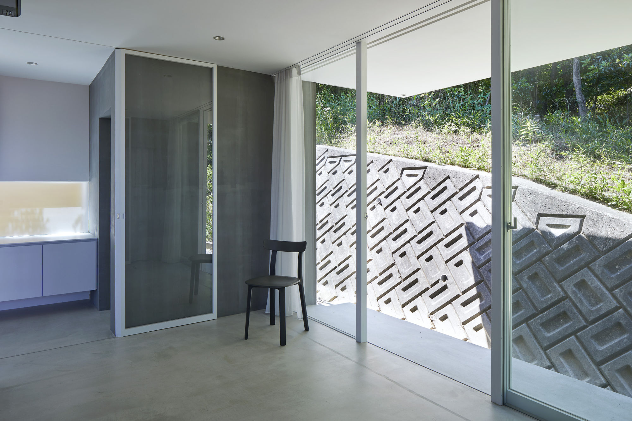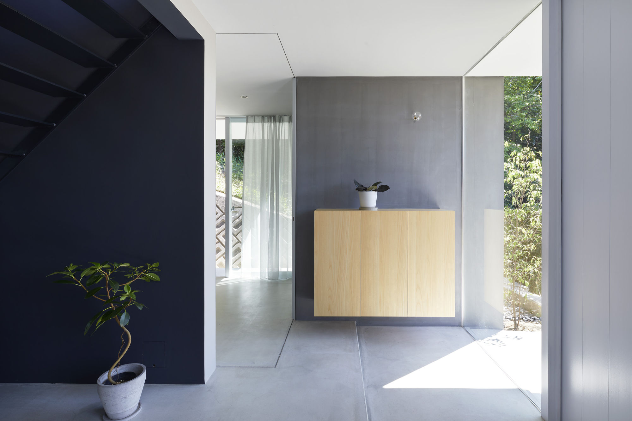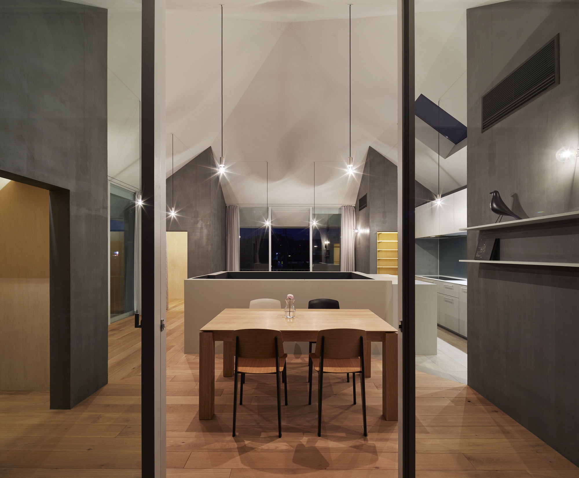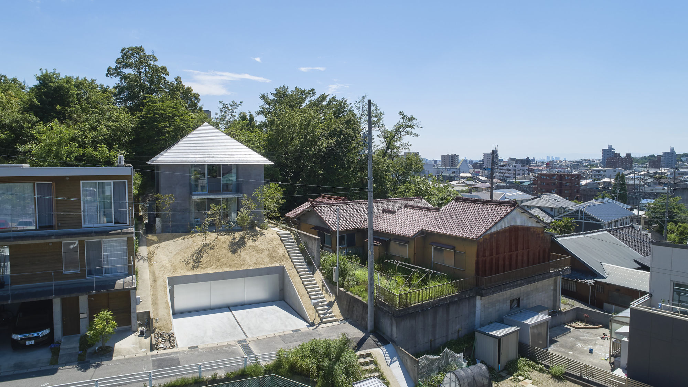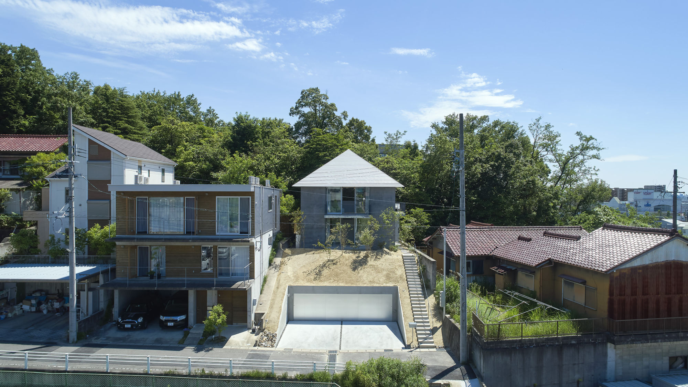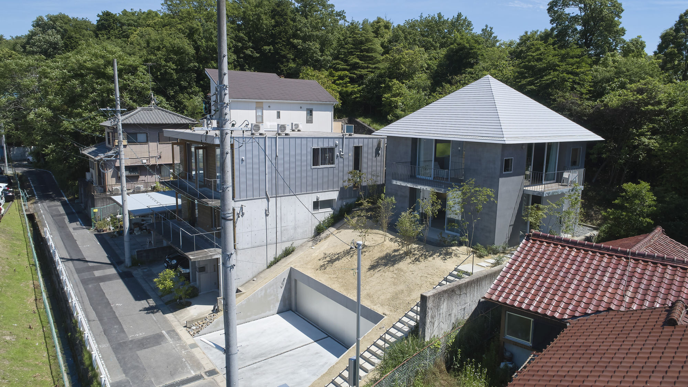House in Seto is a minimal home located in Aichi, Japan, designed by Airhouse. The site was on a hill with a forest in the south and a view in the west and north. The LDK was first placed on the second floor to secure a height and a large opening was provided to face the scenery in three directions. With a configuration equipped with a protruding balcony, it became a space where you can get each view from the LDK and create continuity with the outside, and you can enjoy each view both inside and outside. The first floor will be opened in the same direction as the second floor to face the forest and garden, and in the near future it will be a space with a terrace surrounded by trees.
The structure is such that boxes like pillars are arranged at the four corners of the floor plan, as if four pillars were covered with an umbrella. By inserting one thin slab (floor) there, a hierarchy is created, and that slab is an LDK and becomes a balcony. It is also intended that by making the slab thinner, the distance between the first and second floors will be shortened, and a connection with the second floor will be created through the central staircase. In the land blessed with three views, it became a house where you can get the maximum view of each.
Photography by Toshiyuki Yano
