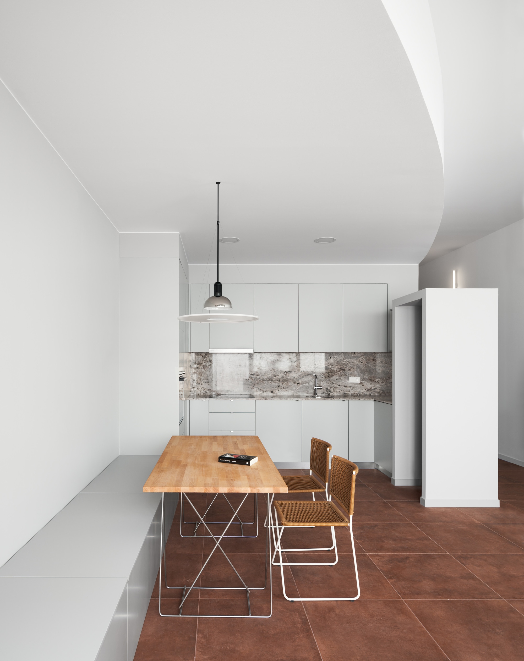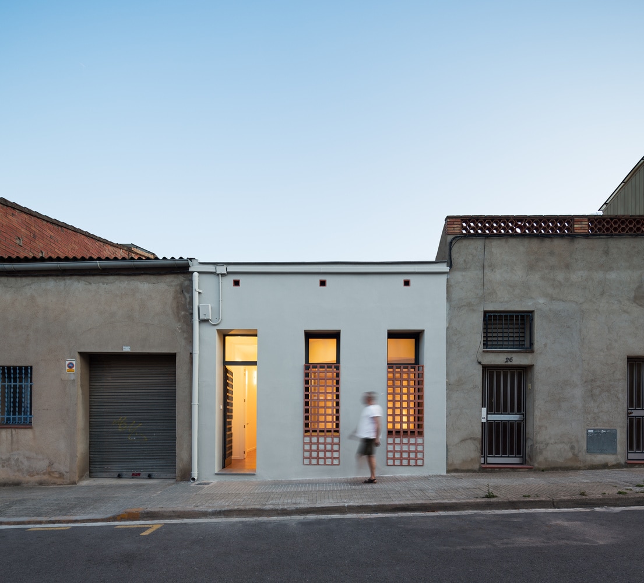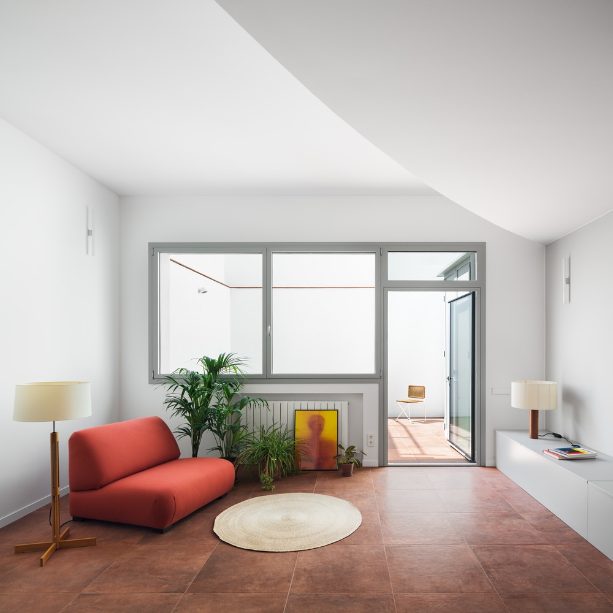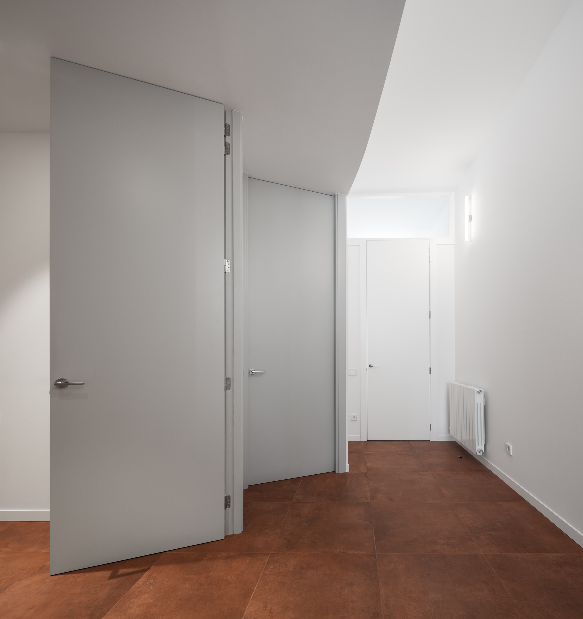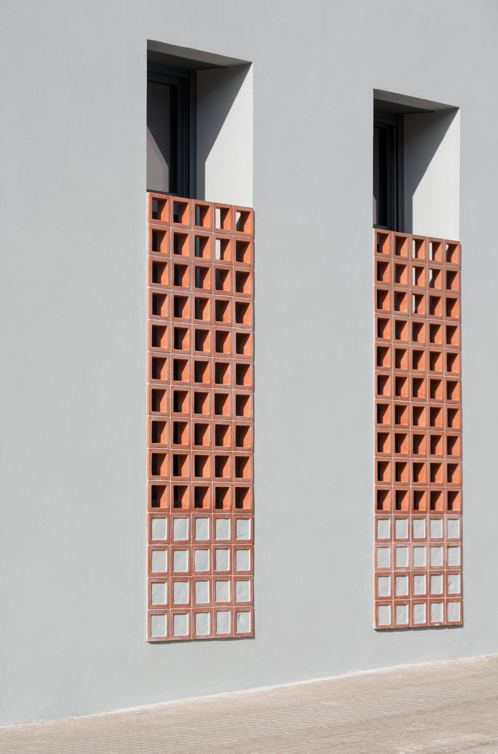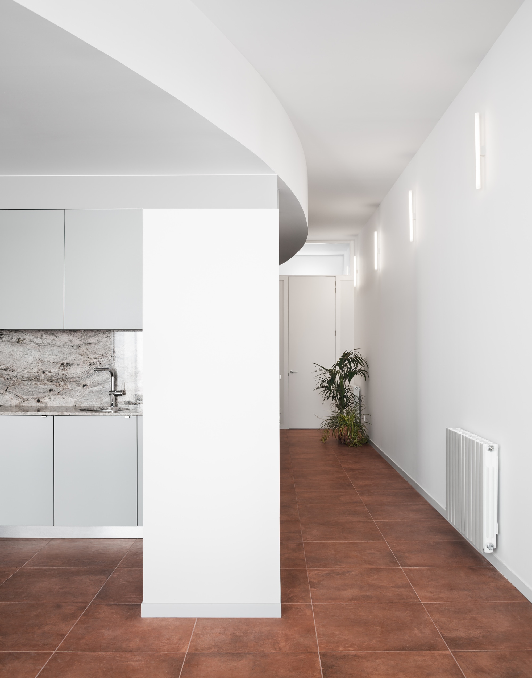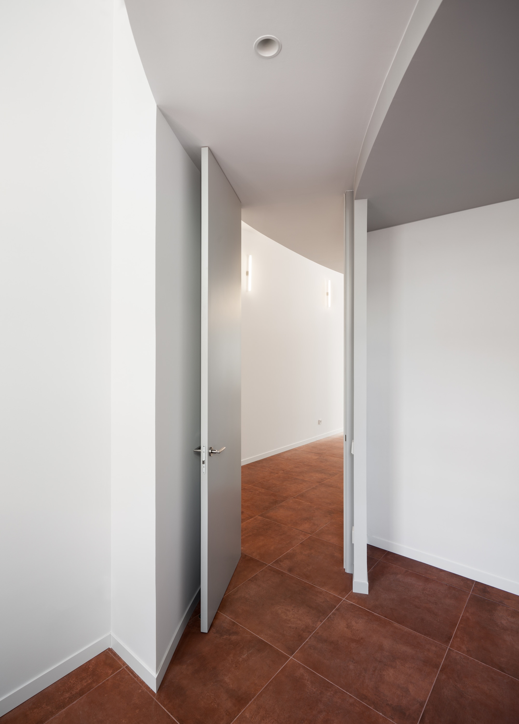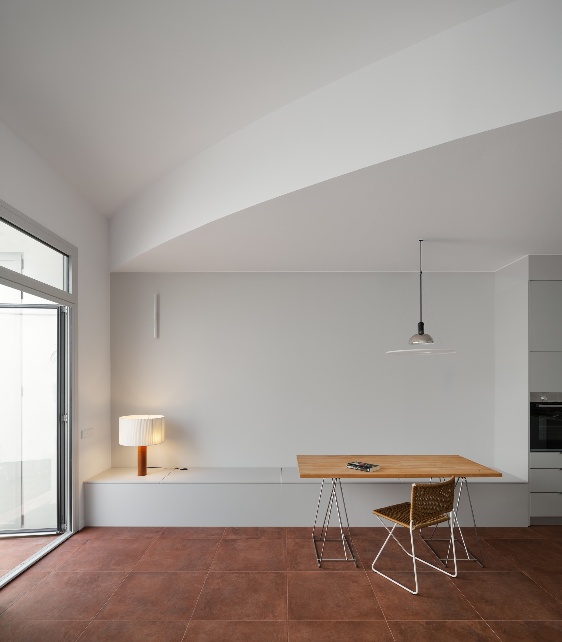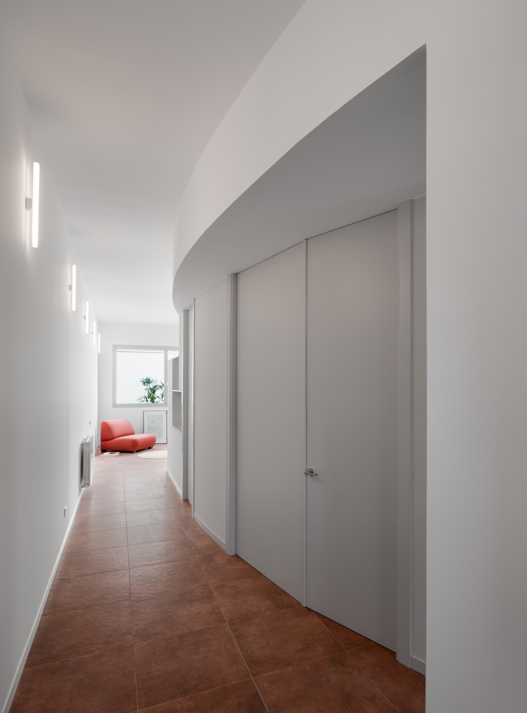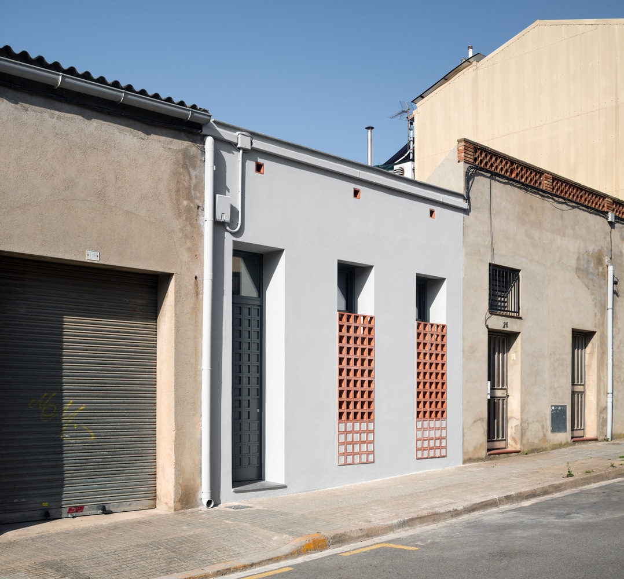House Renovation Montcada is a minimal residence located in Montcada, Spain, designed by Hiha Studio. Renovation of a ground floor family house located between two party walls. The living area is connected to the new patio, situated in the back of the plot, providing a maximum of intimacy and an optimal light situation. The strategic approach lies in the distinctive corridor which connects the entrance and living area through a curved shape. The composition of the facade is based on three rectangular apertures. A ceramic lattice, which covers two of them, benefits the privacy. The third one, the main door, is covered in the same pattern in order to support the impression of symmetry. The materiality is based on ceramic elements of the facade and the floor, standing in contrast with the neutral materiality of the varnished carpentry and furniture.
Photography by Pol Viladoms
