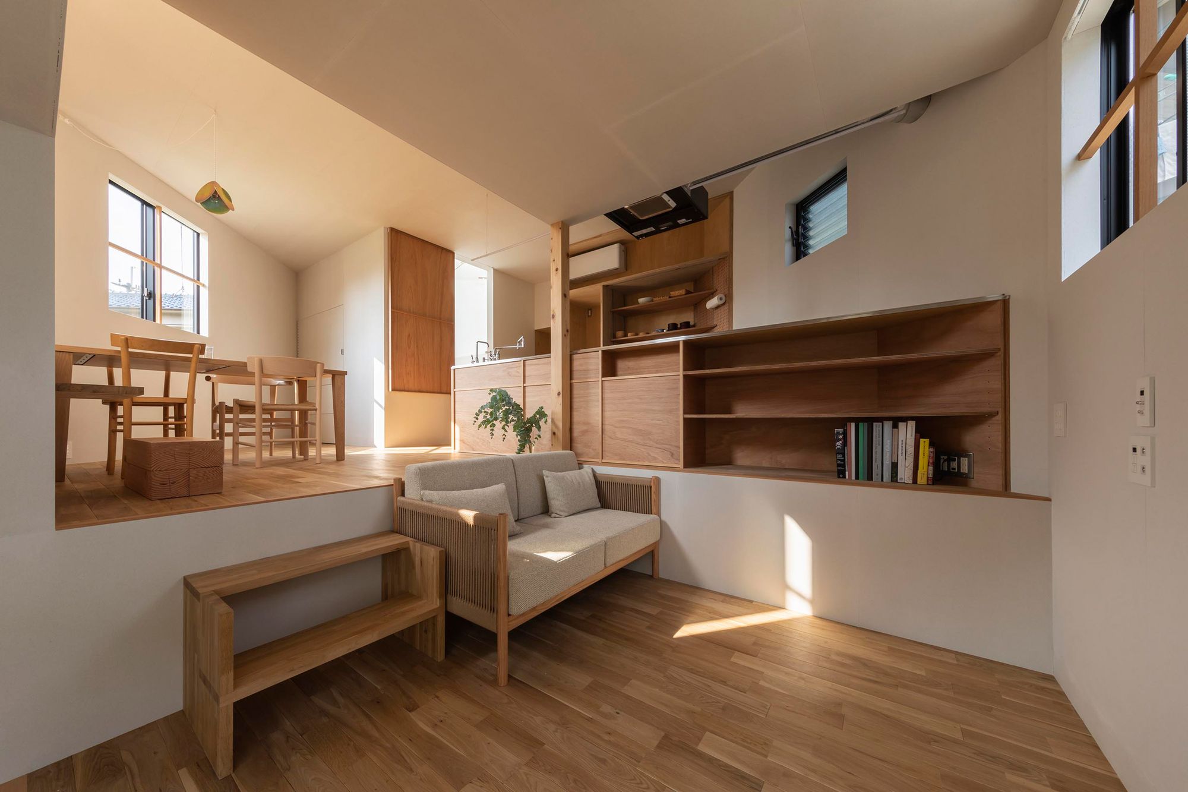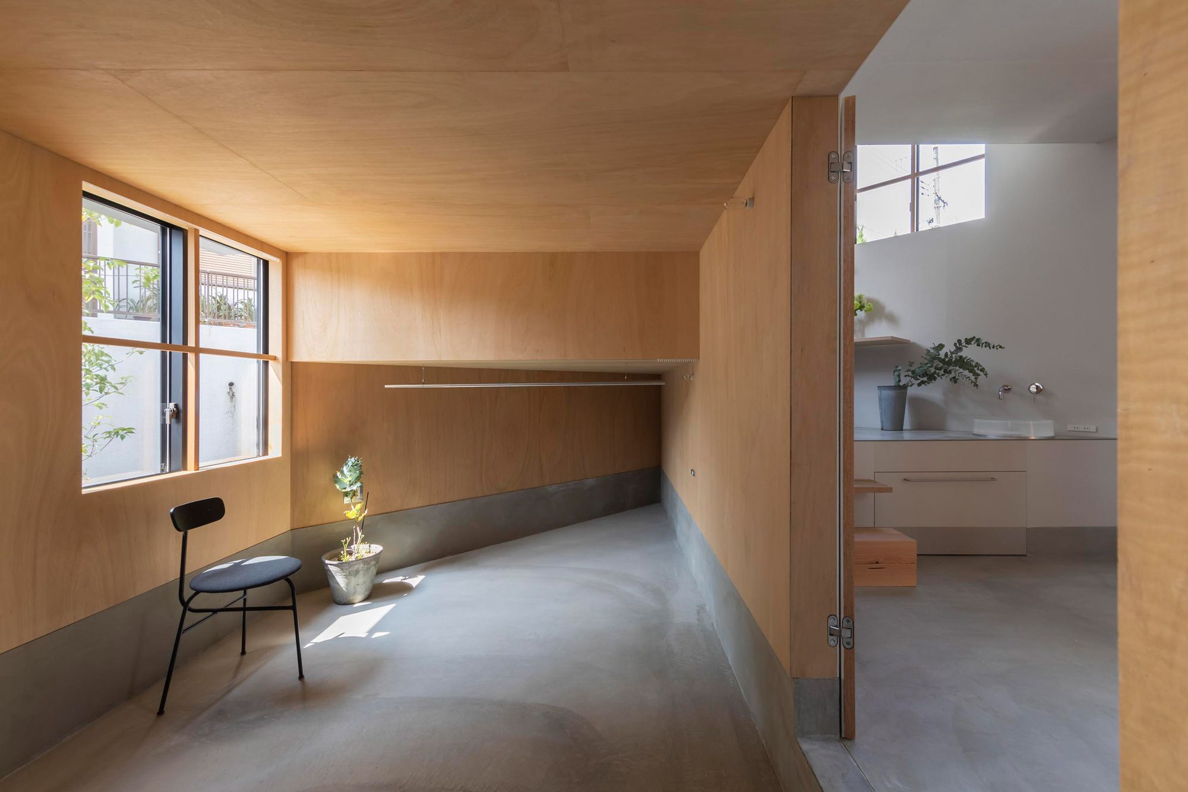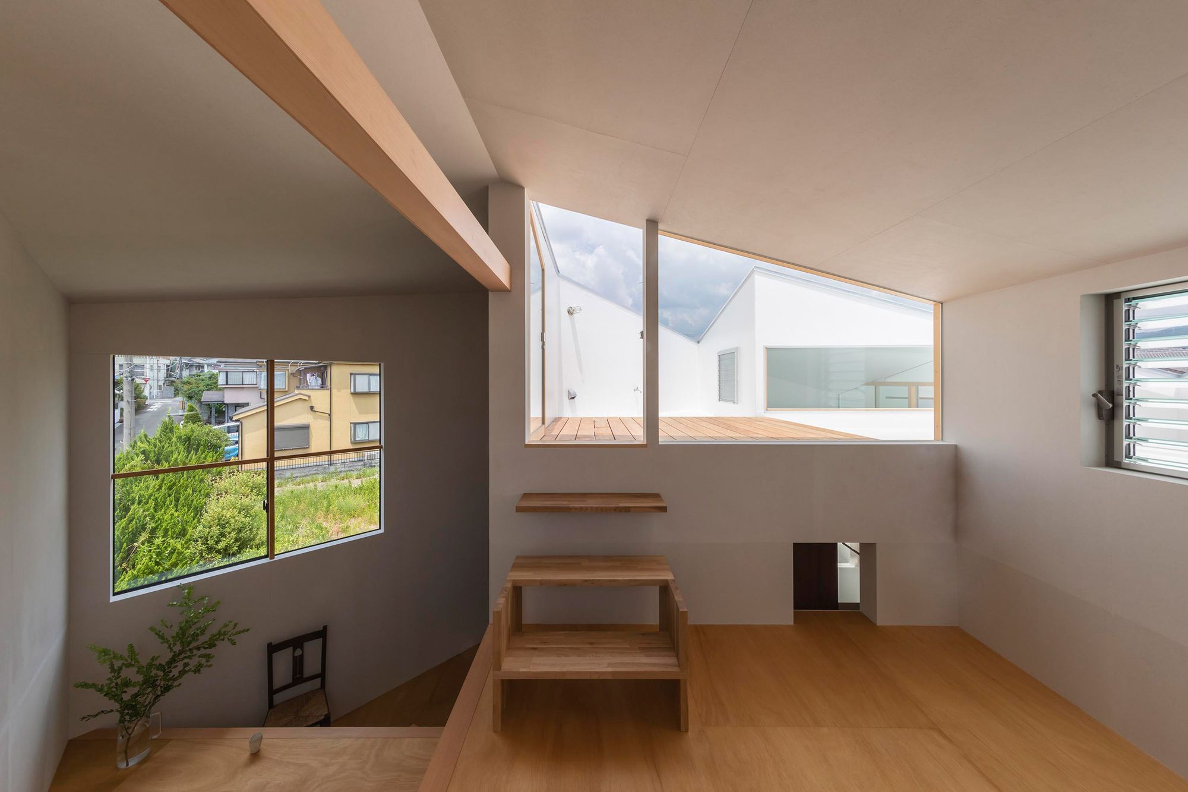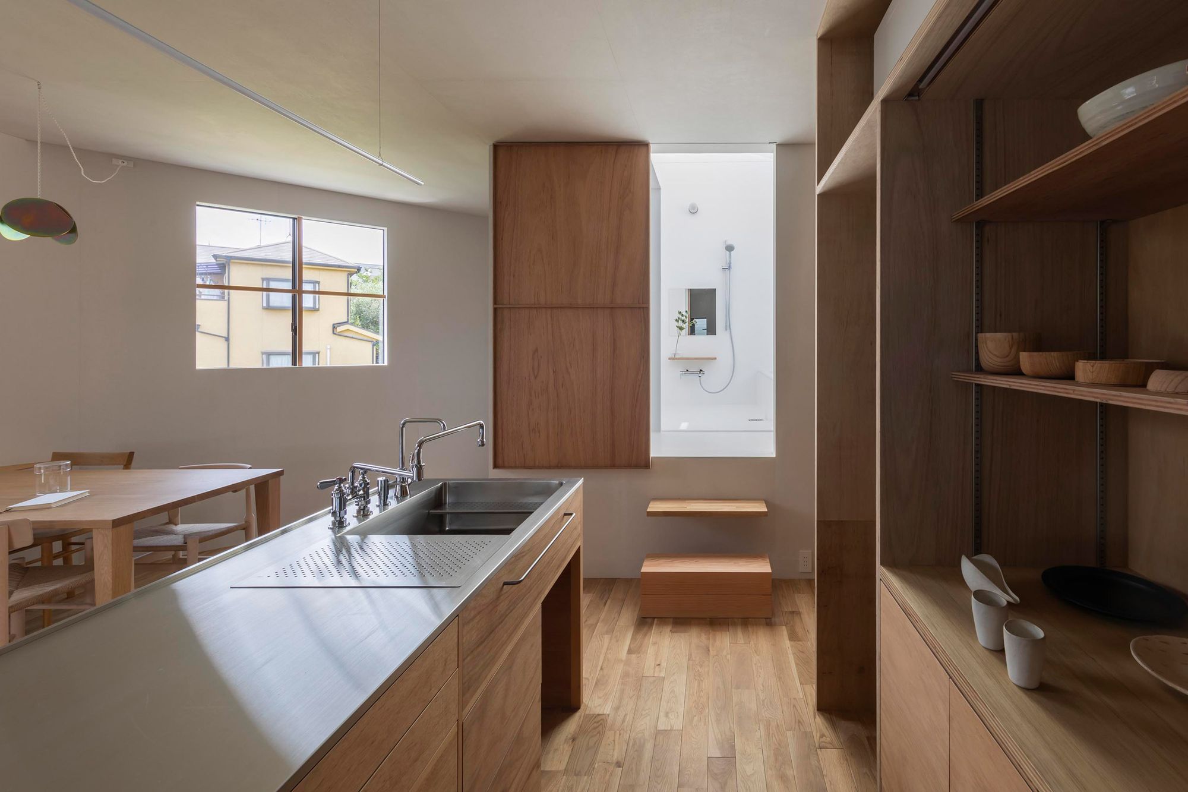House in Takatsuki is a minimalist home located in Osaka, Japan, designed by Tato Architects. The residence is a three-story building consisting of 16 different split levels. The levels steadily increase in elevation through a spiral program. Instead of using walls and floor levels to divide the space, everything is loosely connected through the use of step floors. The exterior facade heavily contrasts the interior through its blackened wood cladding.
Photography is by Shinkenchiku Sha


















