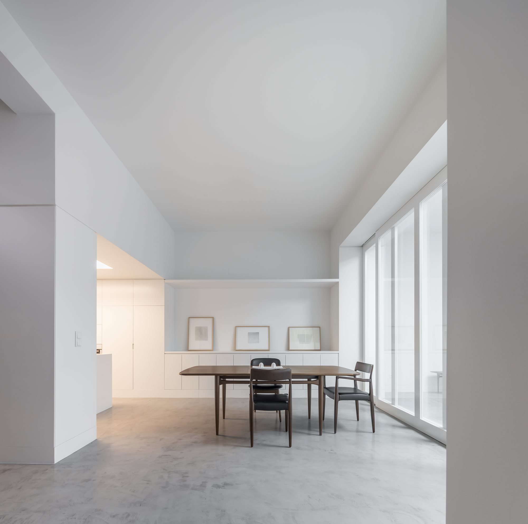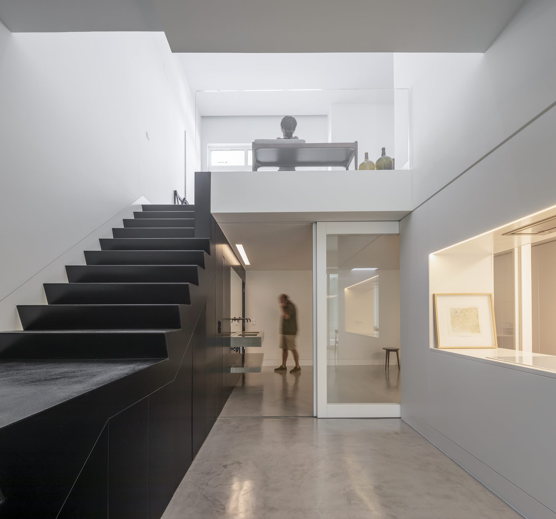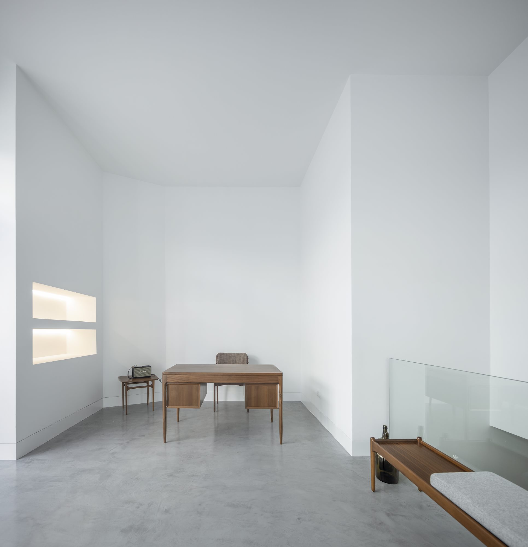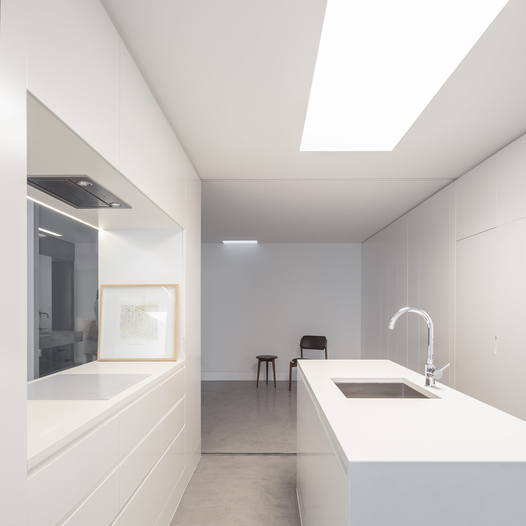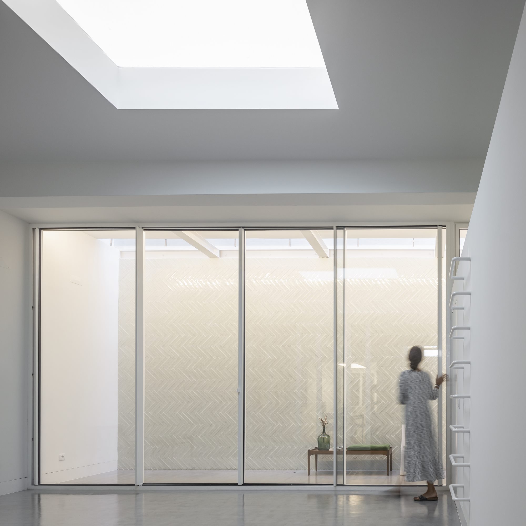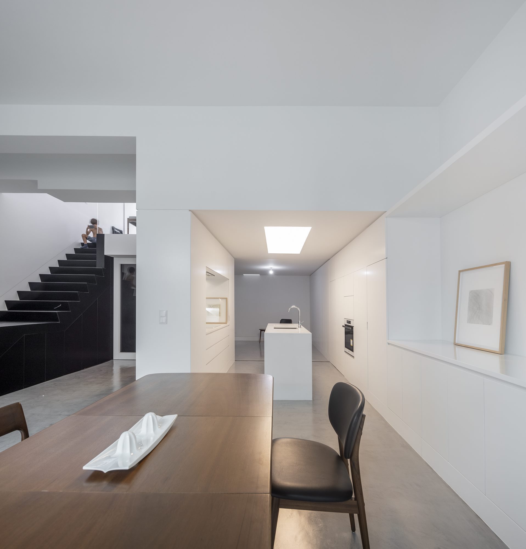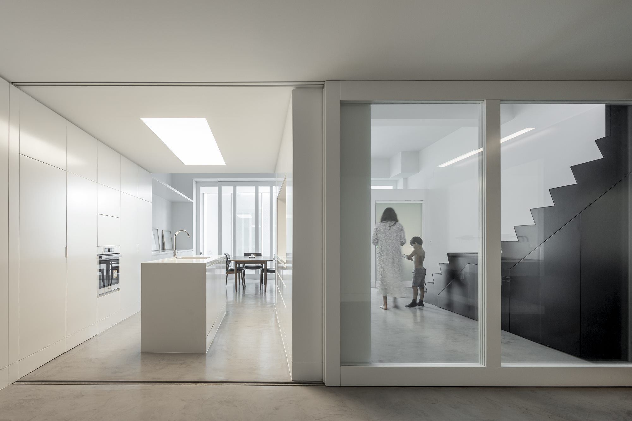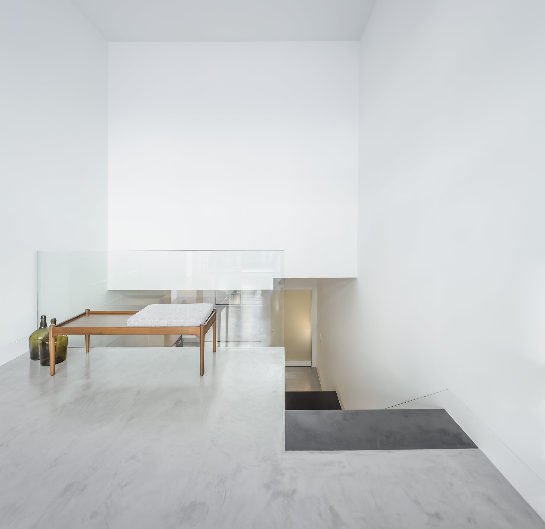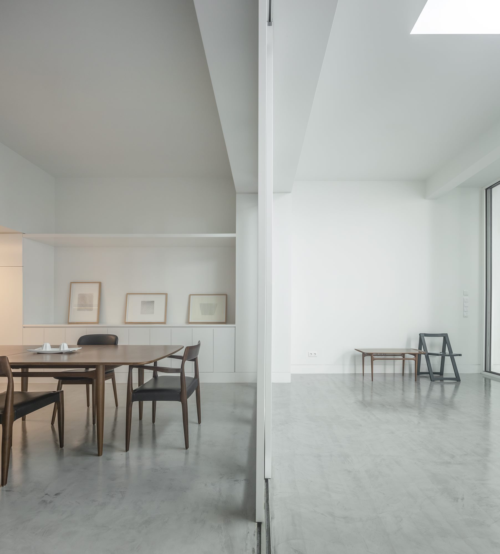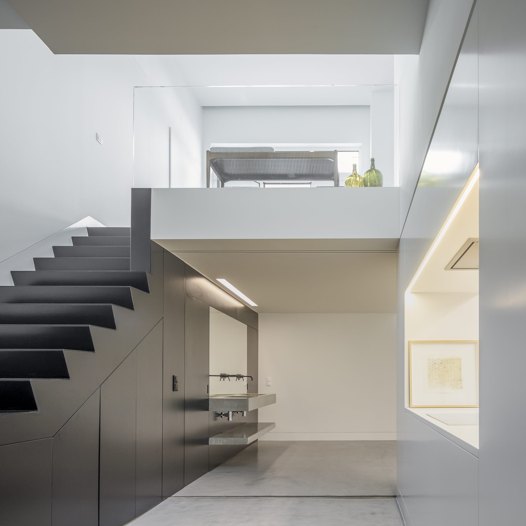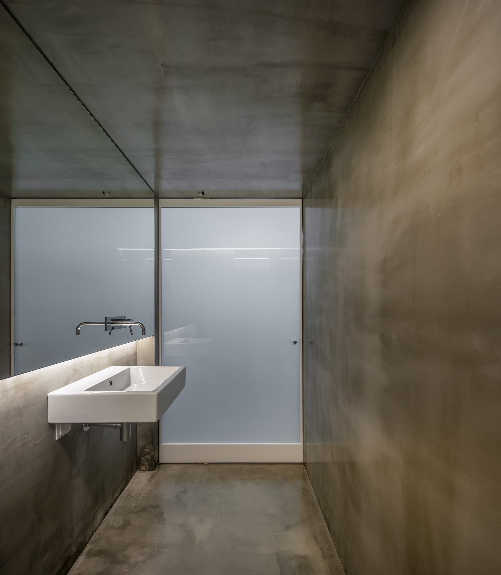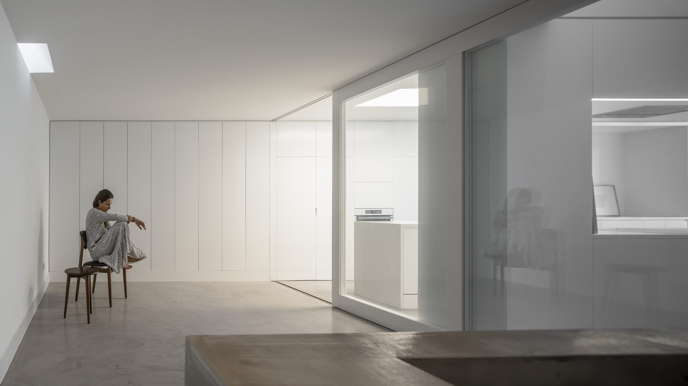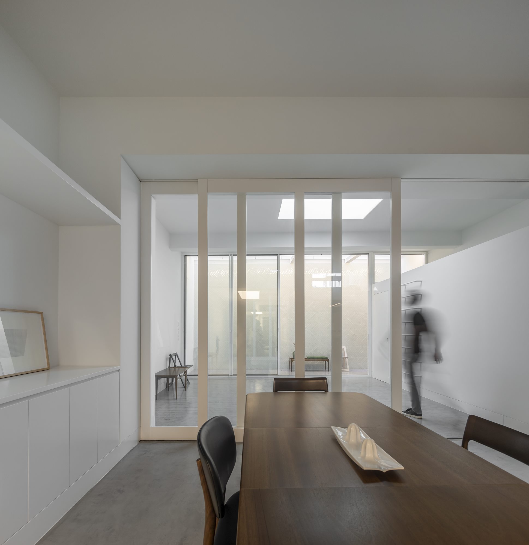Avenida Novas Loft is a minimalist home located in Lisbon, Portugal, designed by João Tiago Aguiar Arquitectos. An old printing office, in Avenidas Novas, Lisbon, has been transformed into a loft due to a total renovation, illustrating how carefully designed spatial aesthetic solutions can dignify a prior decaying and gloomy space. Vacant for the last 15 years, the space, although with remarkably high ceilings, had lack of natural lighting and ventilation, being this one of the major architectural modifications needed to infuse brightness and intensity into the loft.
Having been preserved some of its original features, the apartment now provides a sense of physical greatness and movement. To experience this new dynamic, it was essential to flood the space with natural lighting by removing the existing sanitary facilities, on the semi ground-floor, and to design an enormous opening in the lower level, allowing it to receive even more luminosity and ventilation.
While the open kitchen connects to the dining area, this one communicates with the living room/additional bedroom and ensuite through large glass sliding doors. Because it’s a loft with much available space, the rooms present, themselves, an interesting eclecticism where the living room and one of the bedrooms can occupy both the ground-floor or the lower level at the bottom, depending on which preference.
Photography by Fernando Guerra
