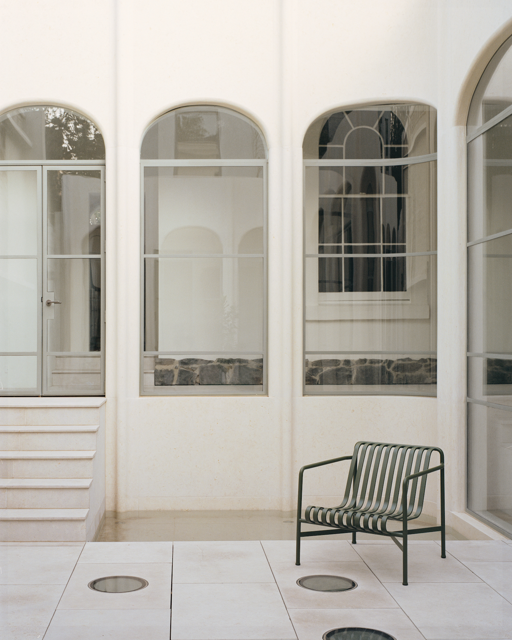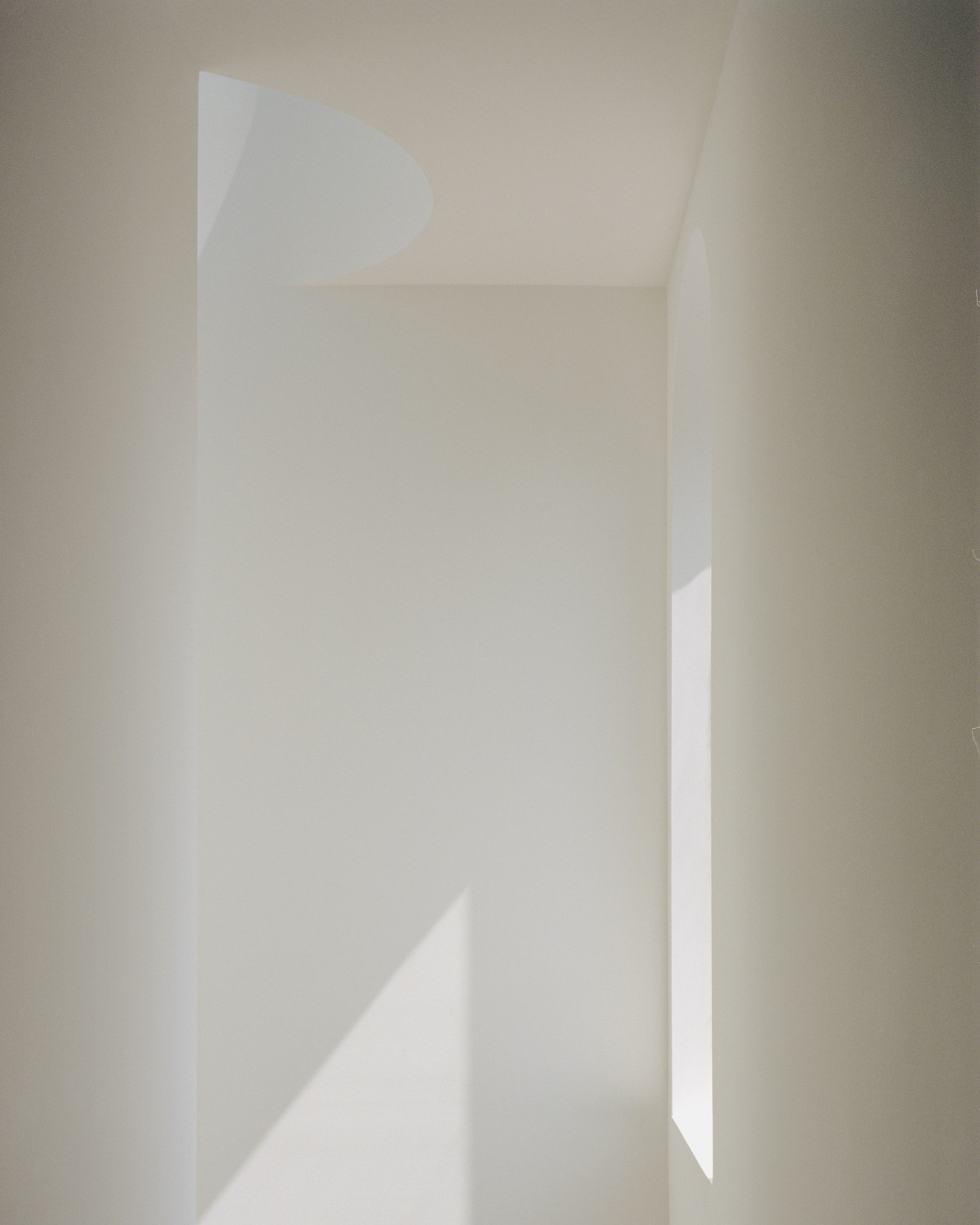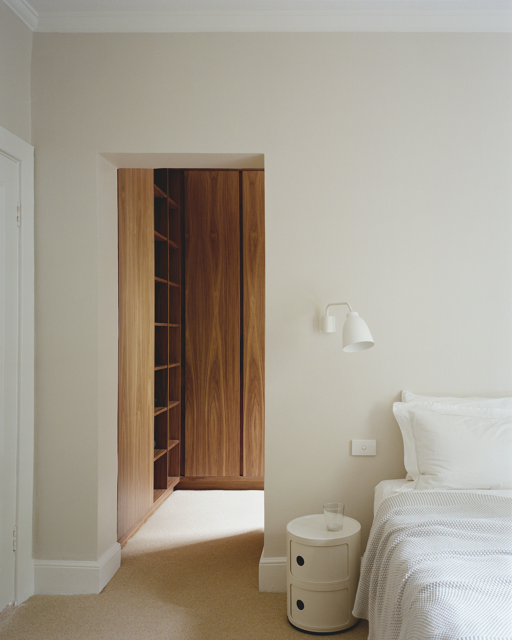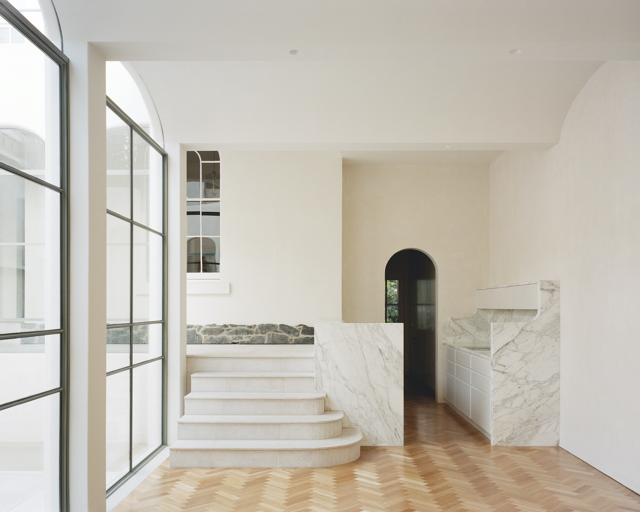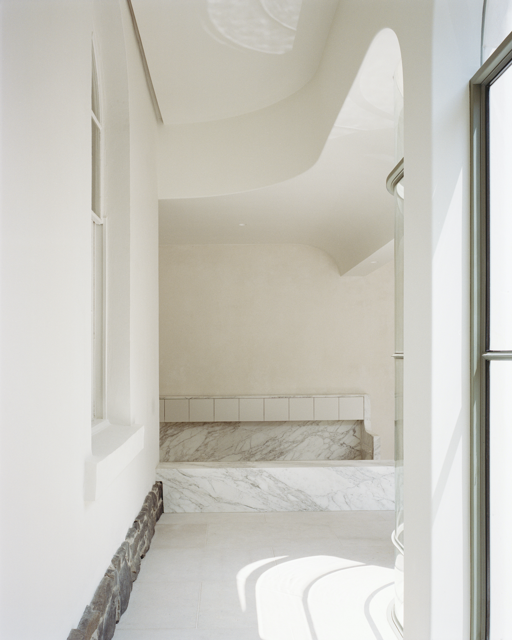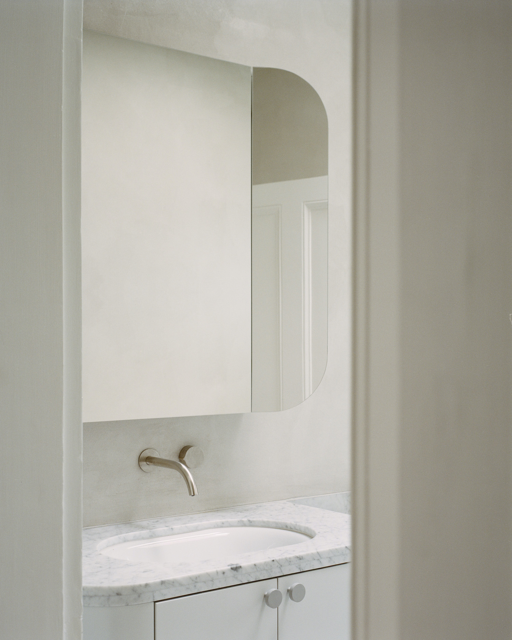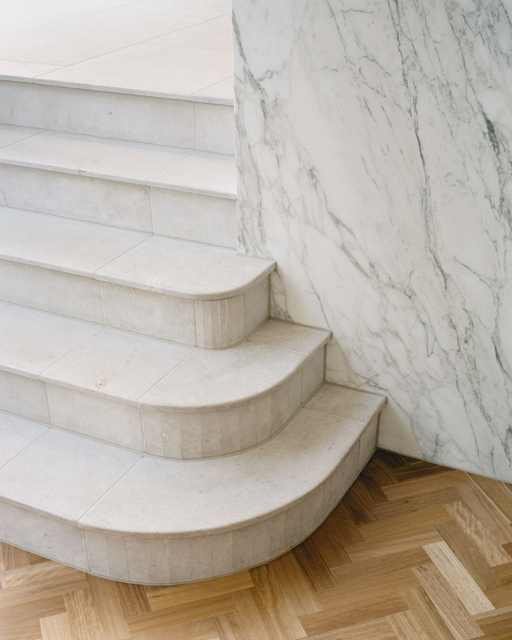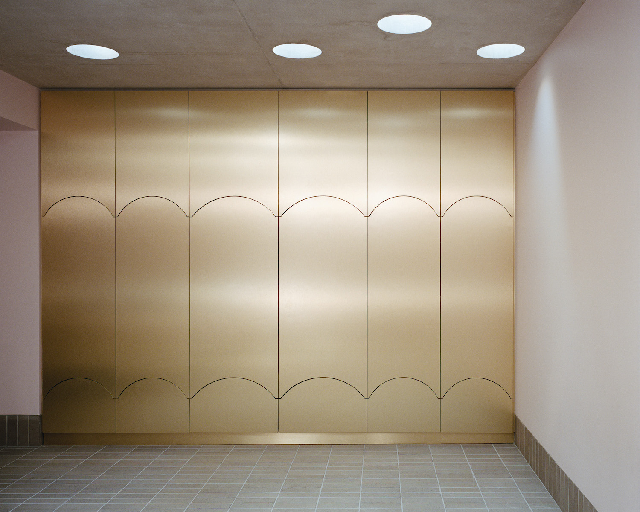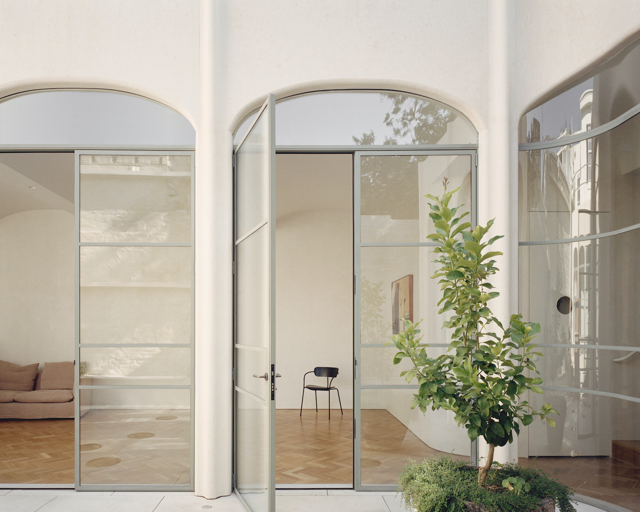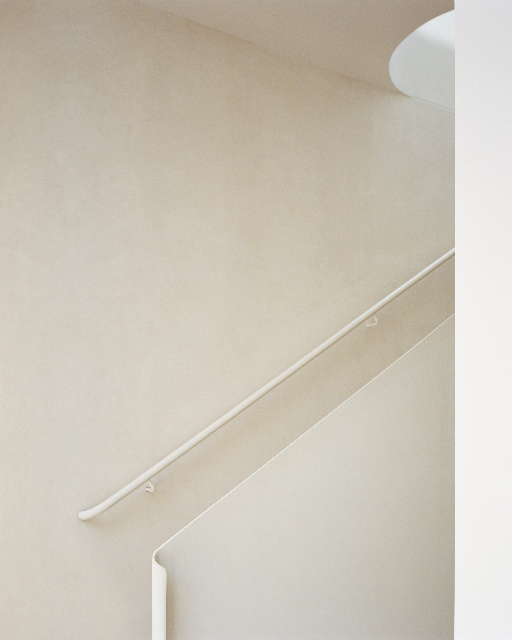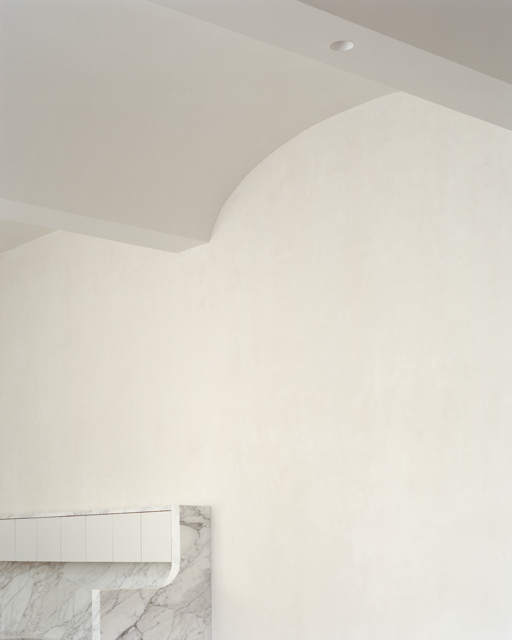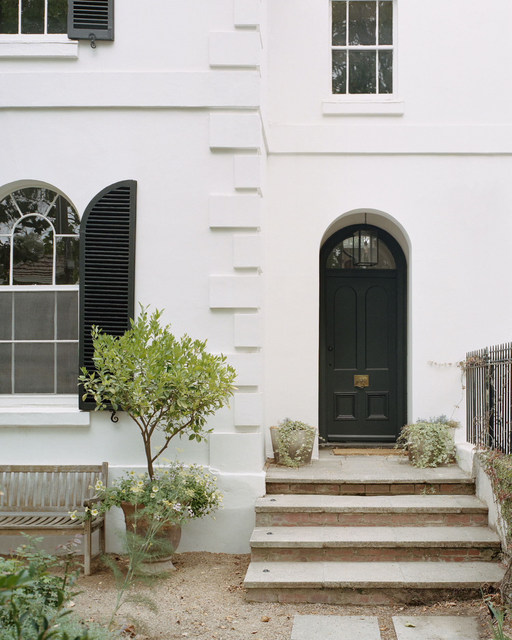Limestone House is a minimal residence located in Melbourne, Australia, designed by Winwood McKenzie. Limestone House is the renovation of a residence originally constructed in 1855. Adapting the residence into a contemporary family home for a family of five, we were conscious of the history and the rich and endearing character of the original house. The renovations add a complimentary layer to continue the story of the house without erasing the charm and memories of the previous lives.
Making space for new stories to be created. Creating spaces and forms that have a density of meaning and layers of references connects architecture to culture. A starting point for the project was the architectural history of the occupants and an early 20th century Georgian inspired renovation in the interwar period at which time a young Percy Grainger, the Australian composer, lived in the house.
Elements of history, of the house, and the clients way of living come together technically and spatially – technically, through stone masonry and craft, formally through scale, the proportions of openings and spaces, a sculpting of light, and, experientially through the quality of materials, light and orchestrated views within and out of the house. The architecture becomes part of a complex narrative of family, history and cultural context. It’s original site as a landscape is referenced with the new drought tolerant roof garden.
The new renovation establishes a rich call and response dynamic with the existing house and context. The new heart of the home is a central courtyard with an arched facade created with CNC milled limestone blocks. The limestone facade has a solid presence reminiscent of the craft and material qualities of stone architecture of the past. A central pond sits between paired staircases and reflects light onto the ceiling of the hallway. A formal composition that respects and amplifies the qualities of Georgian architecture of the original residence.
A new basement provides an additional living space, whilst a roof garden designed by Amanda Oliver, extends the landscape and provides garden vistas from upstairs bedroom windows. Decorative vaulted ceilings are an extrusion of the arched facade, hard plaster walls, timber and stone floors, a marble kitchen that references a traditional welsh dresser, and, the form of the light passing through the arched narrow mullioned windows, the architecture is contemporary and evocative of classical architecture and heritage homes in a manner that resonates with the inhabitants and guests through their senses and memories.
The challenge was to retain the charm of the original residence and adapt its spaces and the site to suit the contemporary requirements of a family of five. Providing spaces for members of the family to come together and celebrate and enjoy life together and spaces for calm and individual activities. The clients brief was for gracious living with well- proportioned spaces. The formal response is an addition to the existing house that adapts to these site conditions and is shaped and enriched by these challenges. A highly responsive contextual architecture that is discrete in its expression of its solution is realised that is quietly appropriately for the heritage character of the area.
Photography by Rory Gardiner
