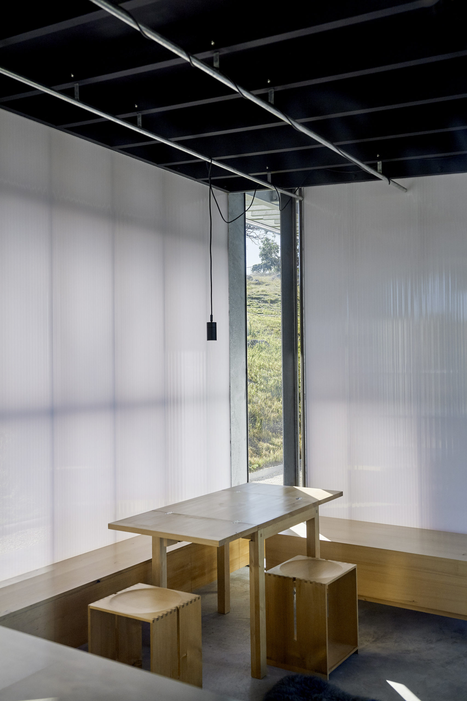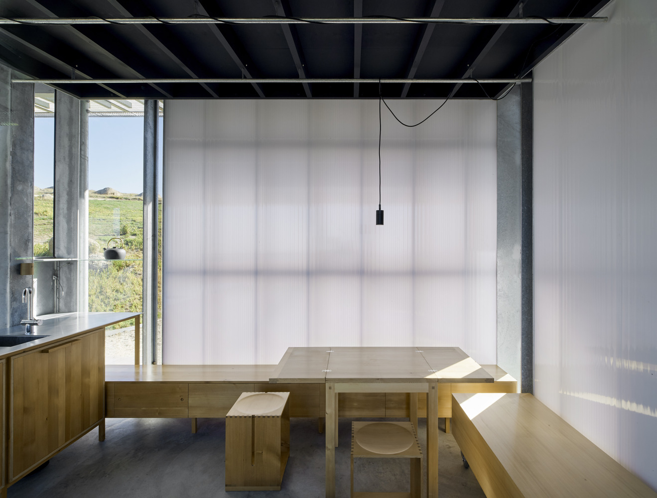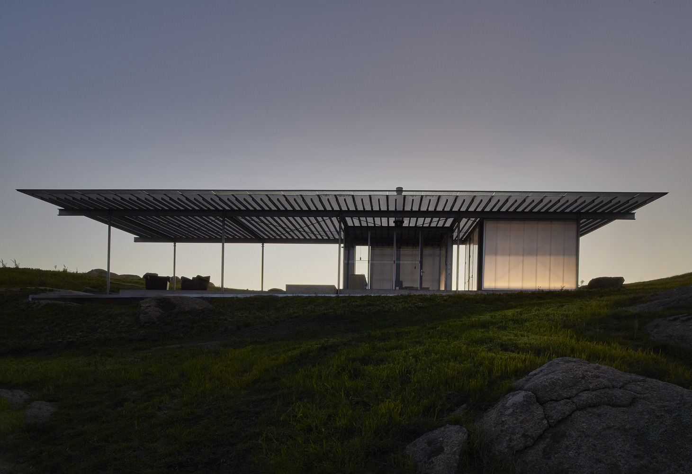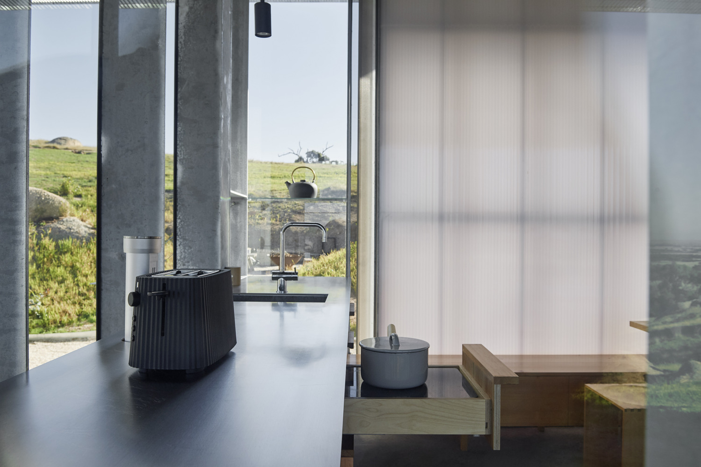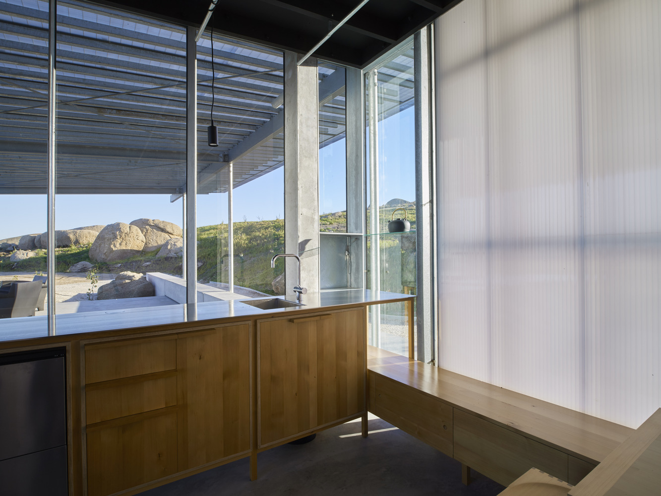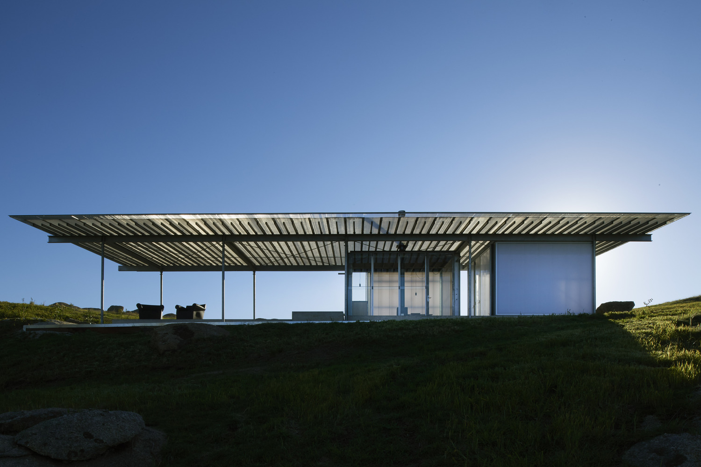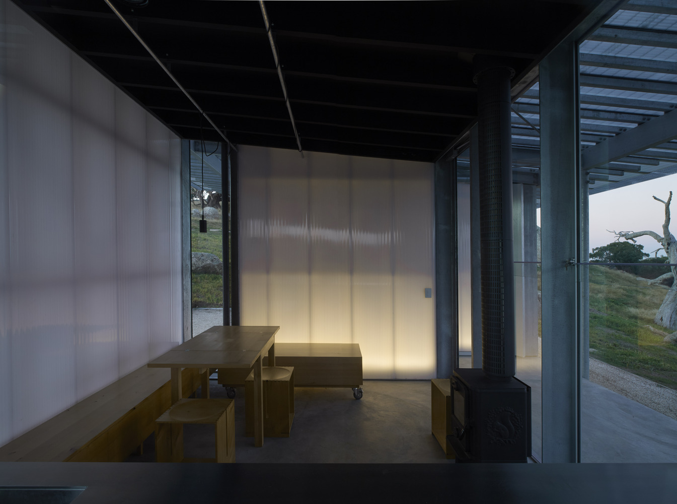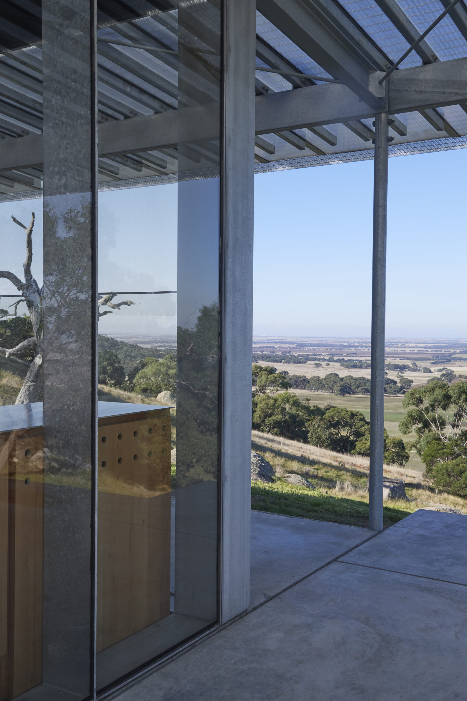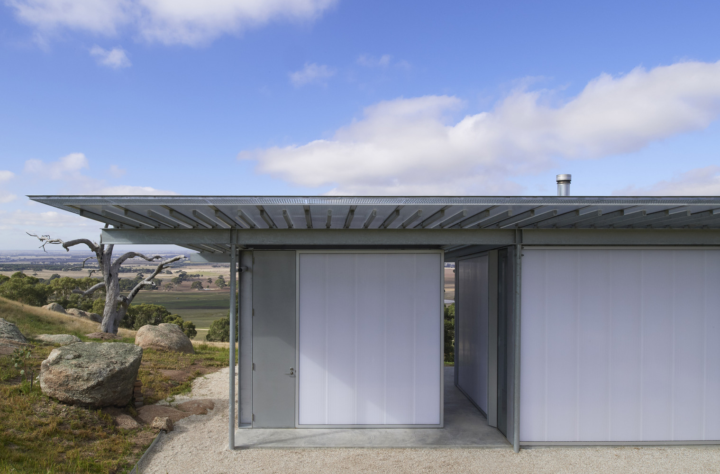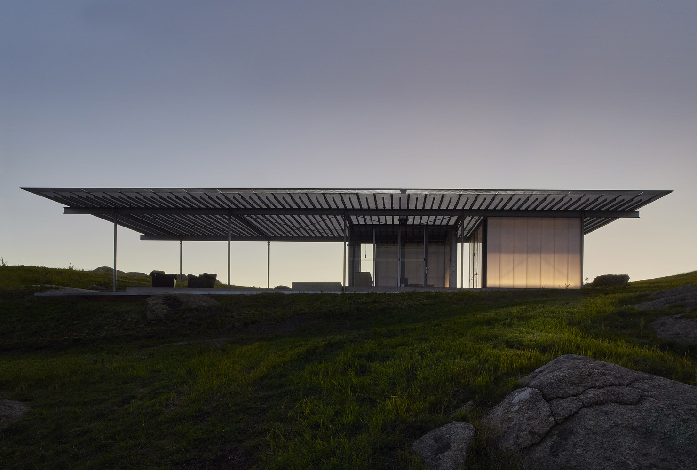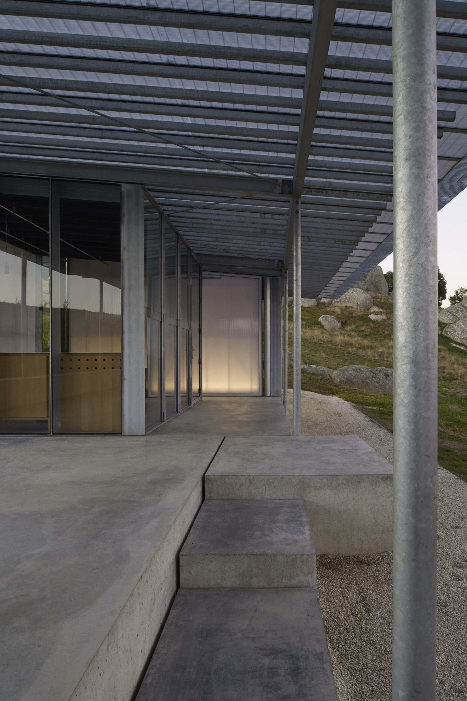Shack in the Rocks is a minimal home located in Victoria, Australia, designed by Sean Godsell Architects. A previous scheme for this site was shelved due to cost. In reappraising the problem the architects suggested to our client that they might consider a simple farm shed to provide rudimentary accommodation on a different part of the site from the previous scheme. They had already erected a large machinery shed with solar panels and rainwater collection tanks uphill from where they agreed a very simple adaptation of a hayshed might occur.
In the studio’s discussions, they noted the primary requirement in rural and outback Australia for shelter – a roof parasol that provides some shade and protection from the rain as well as making a place to enjoy outdoor activities – cooking, eating and engaging with and framing the spectacular landscape that exists on this particular site. In the end they adapted a hayshed structure and modified it by including a translucent roofing material for light and some industrial walkway grating to make a louvre for shade. Two translucent ‘sheds’ are positioned to the east end of a monolithic concrete plinth – one shed for cooking and eating and the other for sleeping and ablutions. In these confronting times our aspirations regarding housing have shifted so that grotesque desires for largesse are being reconsidered.
The more parsimonious definitions of house explored by Semper, Laugier and others are being re-scrutinized (within the context of the digital world) so that our aspirations for the ‘local’ that Semper described as the four elements of architecture – the hearth, the roof, the enclosure and the mound, once again resonate. The concurrence of (spiritual) proximity and (social) distance demands the security of ‘home’ and ‘community’ more than ever.
