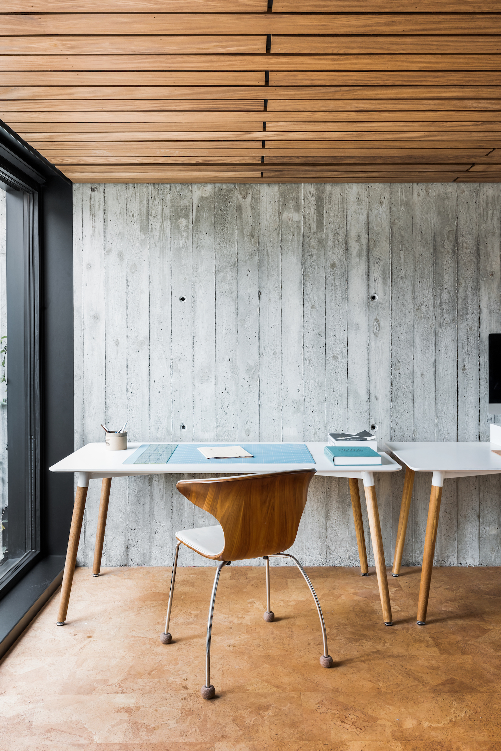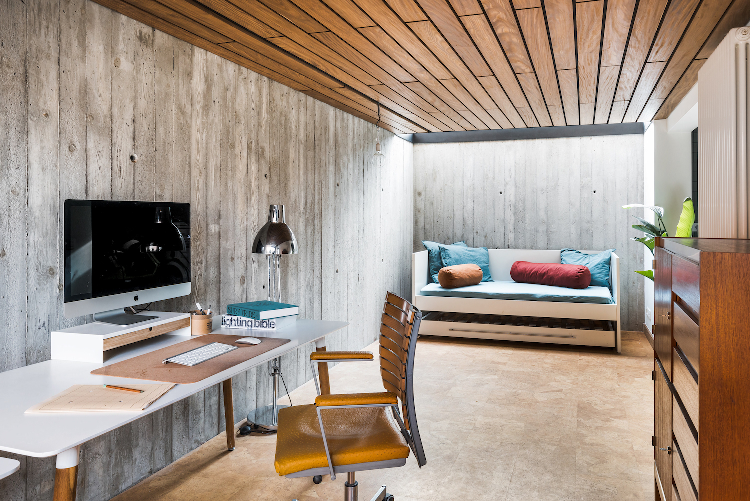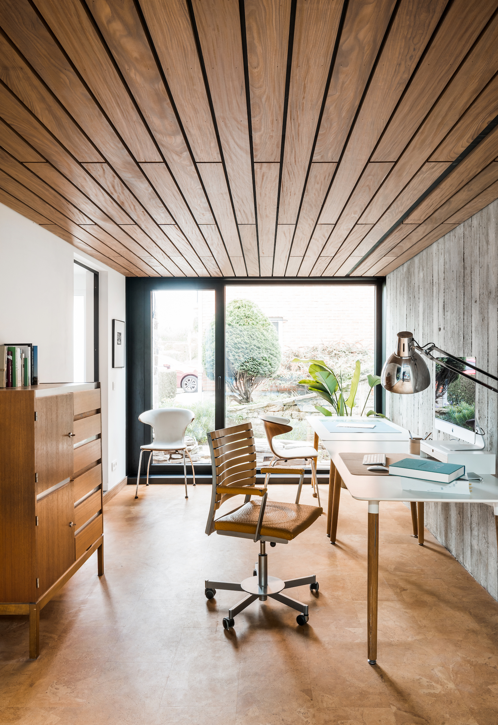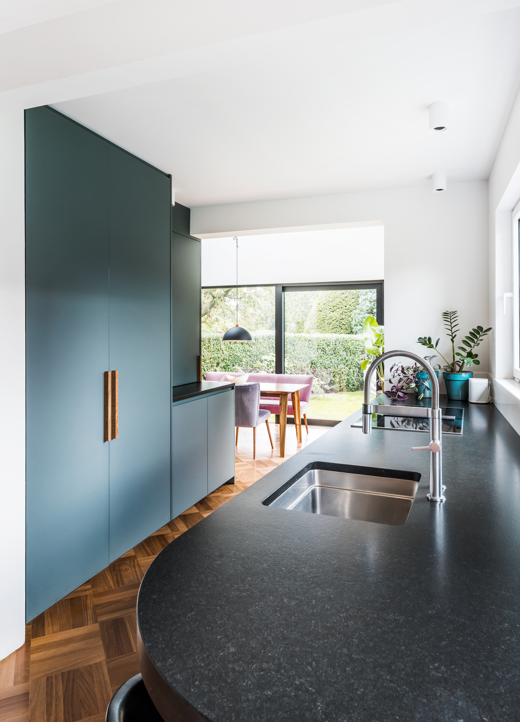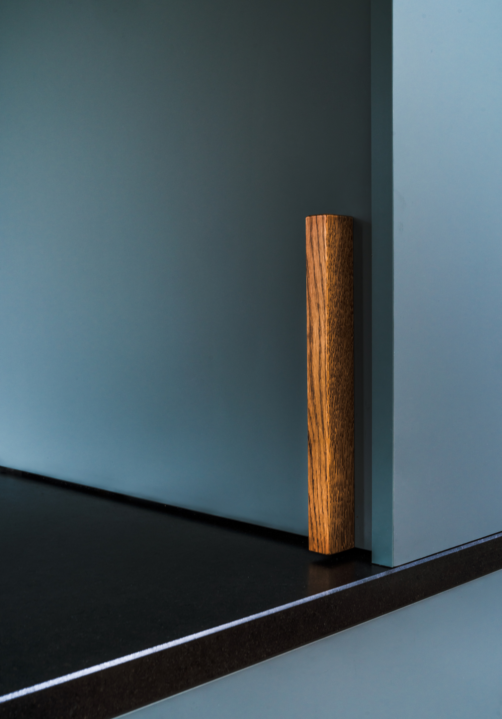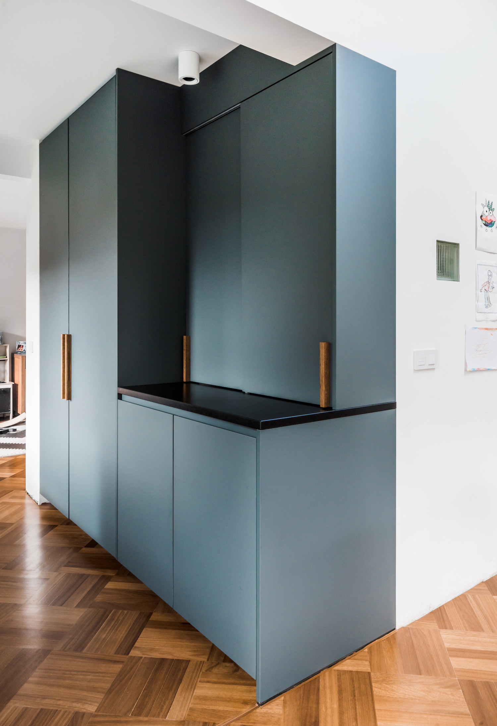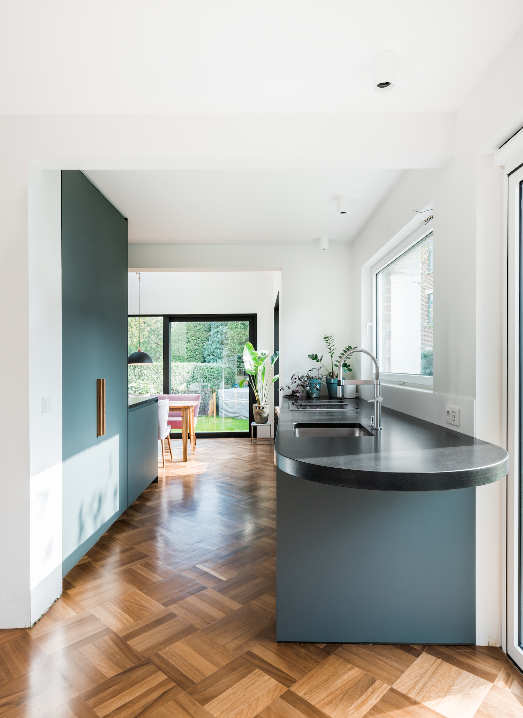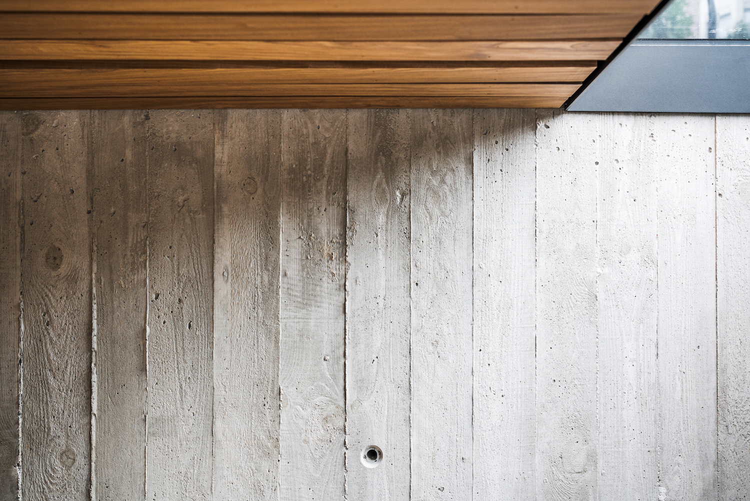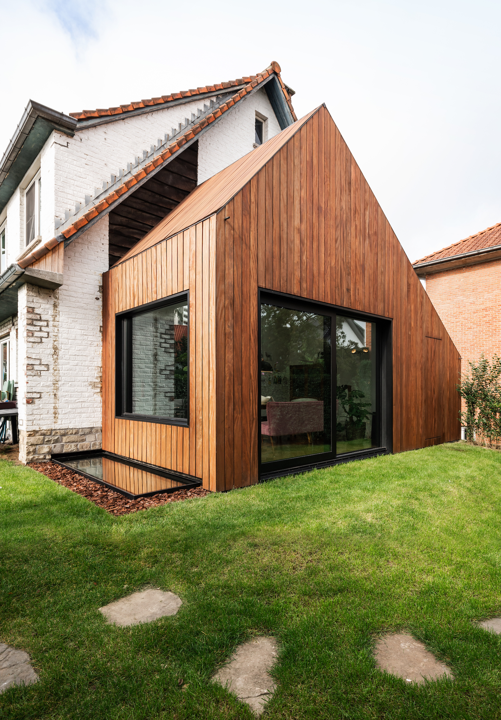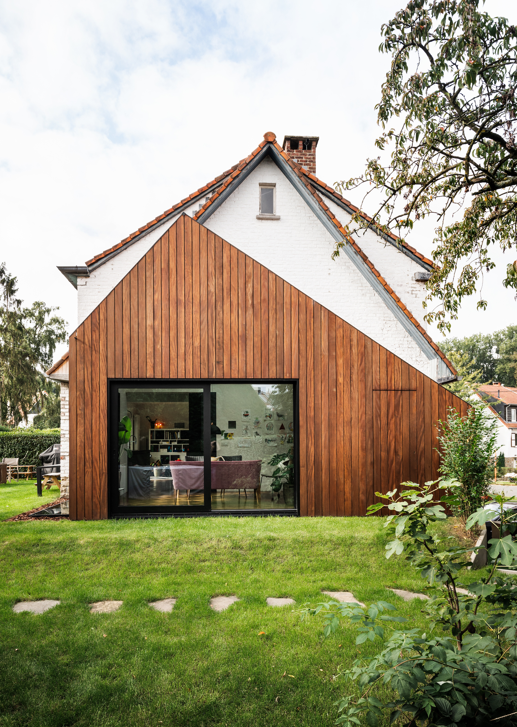House VS is a minimal residence located in Ganshoren, Belgium, designed by B-bis architecten. Semi-detached house in a garden neighborhood in Ganshoren. For this family home, the owners wanted to renovate as well as expand. The architects created an annex on two levels, with the dining room adjoining the garden and a lower storey for a work and guest room at street level. The annexe is designed in wood above ground and concrete below ground. At garden level, the new open kitchen forms the connection with the extension. The existing roof slopes determine the shape of the new volume.
View more works by B-bis architecten
