Els House is a minimal residence located in Seoul, South Korea, designed by WORKSHOP P. The property is a fairly old house built in the 1960s. It was used as an office and dormitory for a briquette factory that was operated for 58 years from 1962 to 2016. After the briquette factory closed, a fruit and vegetable store was built. It was a Western-style house on the second floor, and it was built with considerable care at the time, but it was a house where I could feel the traces of years of being beaten. The wall in contact with the living room was torn down to create a shoe rack at the bottom, and a translucent glass was used on the top to add a sense of openness to the narrow porch while properly separating it from the living room space. The space above the shoe rack is located on the living room side, so it’s good to put this and that. Both the entrance and the living room were not spacious, so the space of the shoe rack was used at the entrance, and the space above it was used in the living room, so we divided the space in a little by little. In order to reduce the stuffy feeling, the walls were plastered, but the thinnest mop was also used to smoothly connect the eyes without obstruction when looking through the space. In particular, line lighting is highly utilized because you can not only adjust the brightness with an application but also select colors such as daylight-dark white-light bulb color.
Els House
by WORKSHOP P
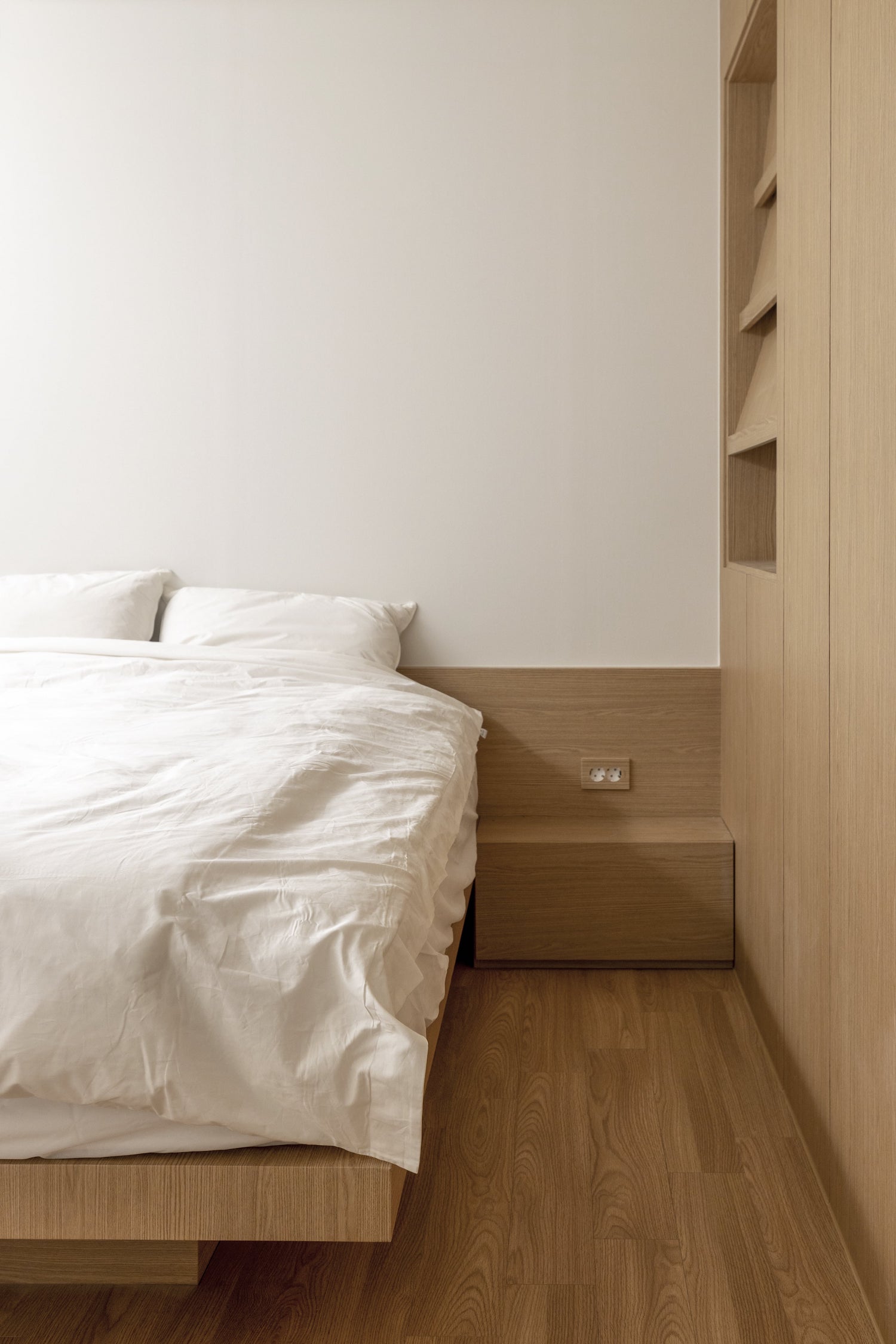
Author
Leo Lei
Category
Interiors
Date
Mar 17, 2022
Photographer
WORKSHOP P

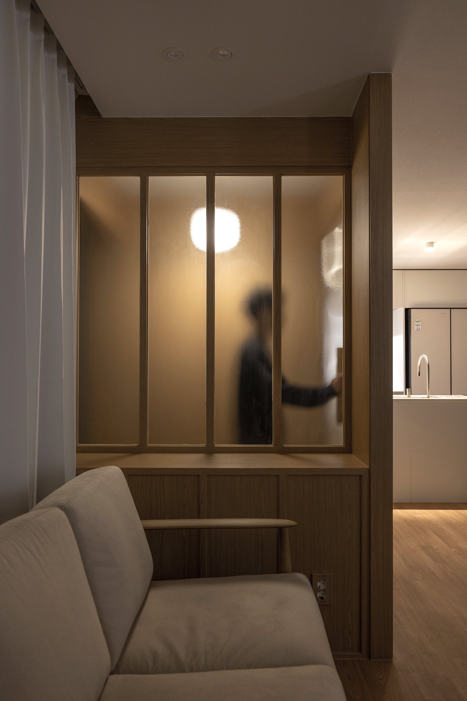
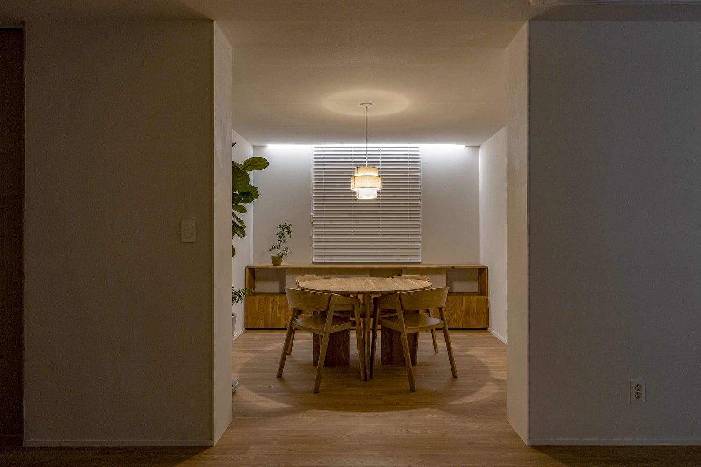
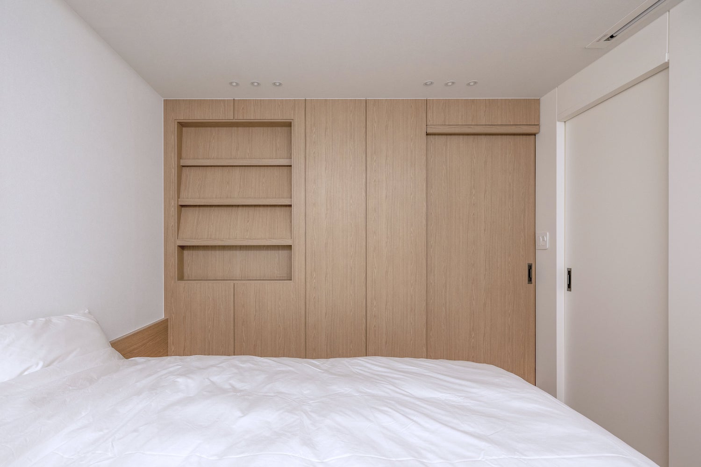
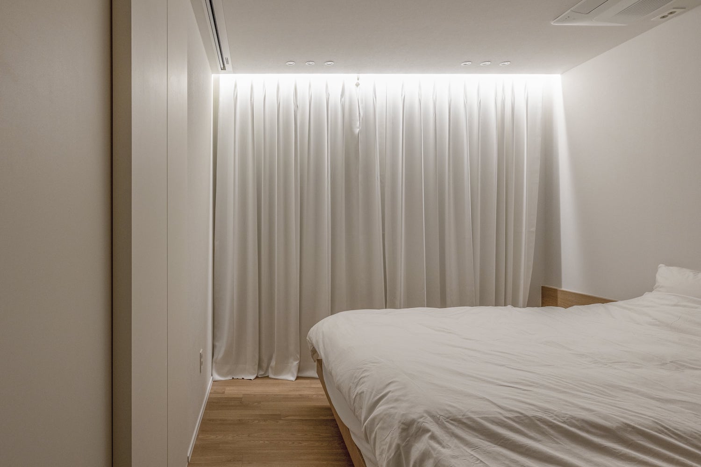
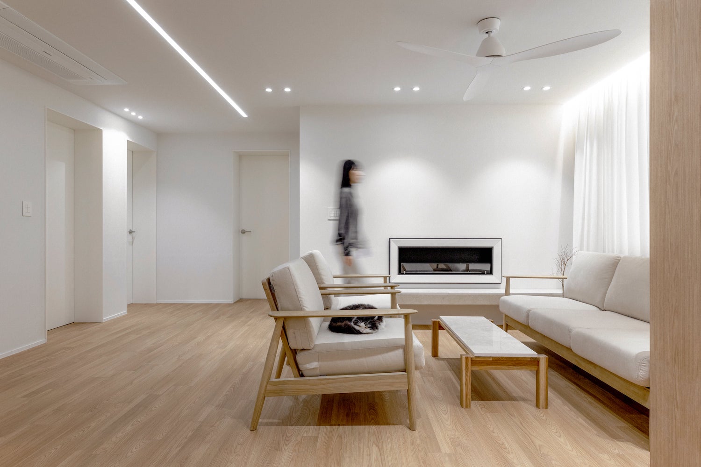
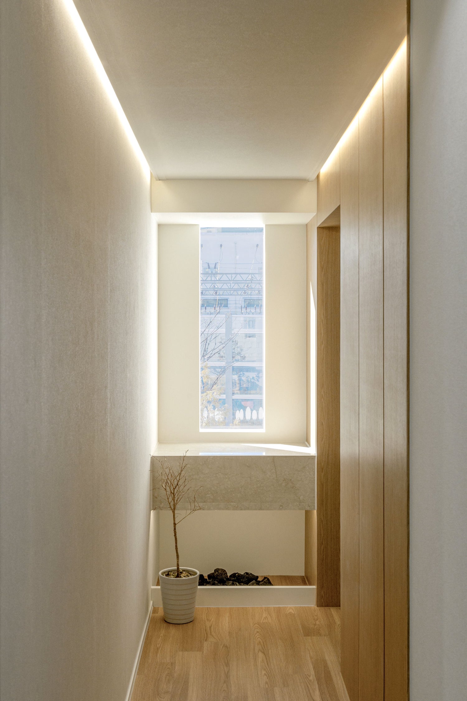
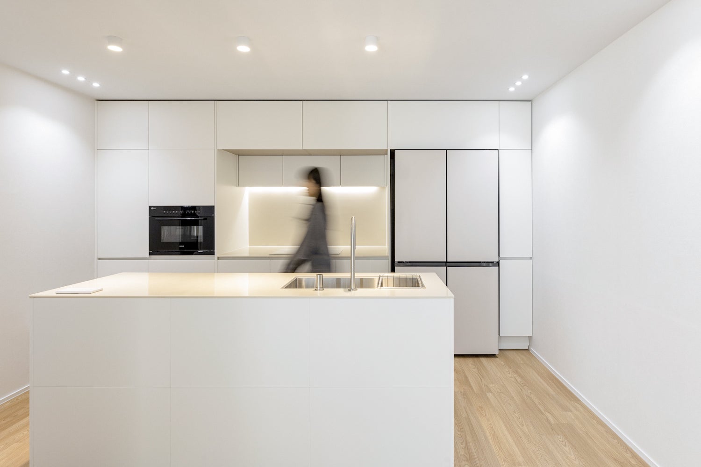
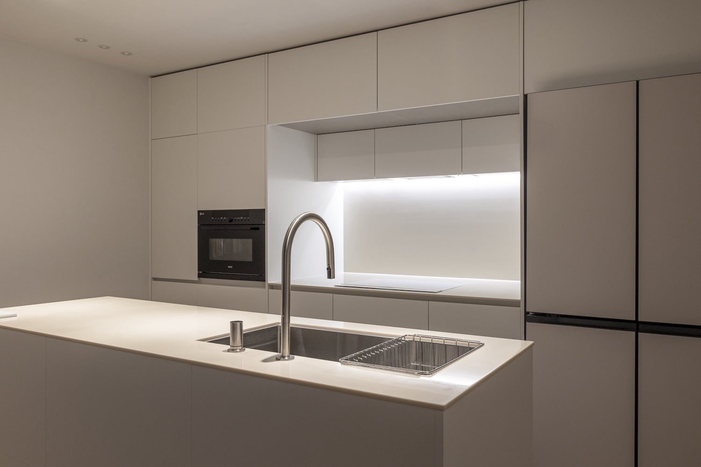
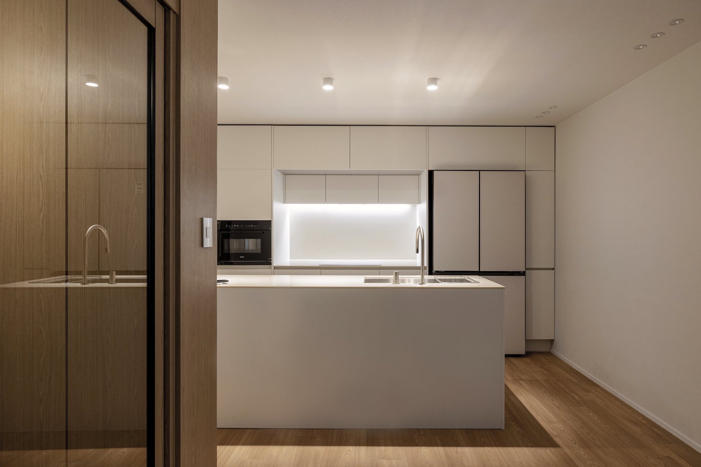
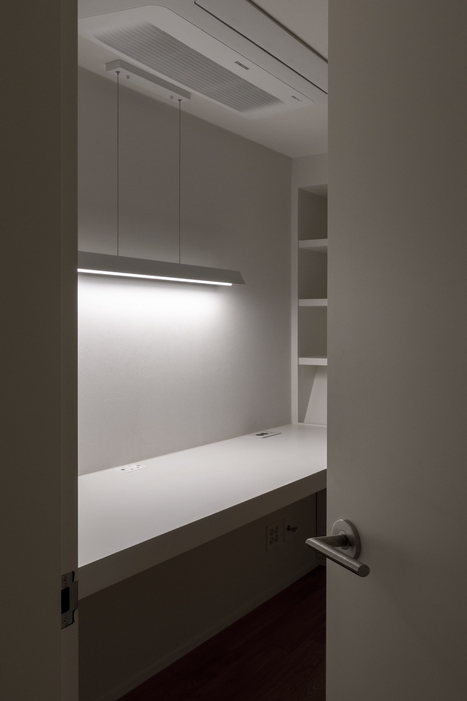
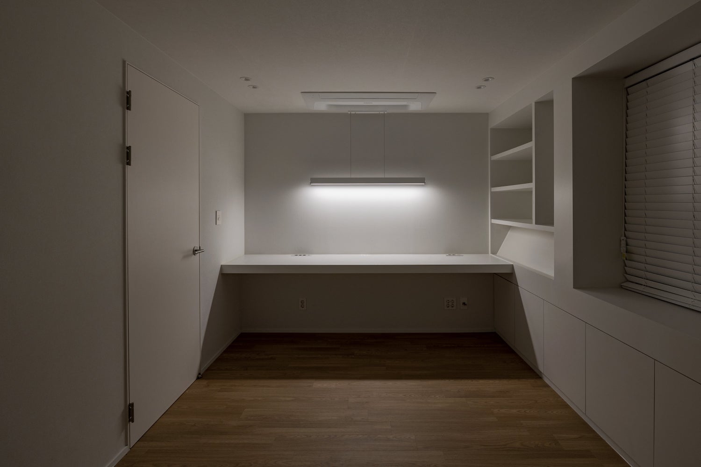
If you would like to feature your works on Leibal, please visit our Submissions page.
Once approved, your projects will be introduced to our extensive global community of
design professionals and enthusiasts. We are constantly on the lookout for fresh and
unique perspectives who share our passion for design, and look forward to seeing your works.
Please visit our Submissions page for more information.
Related Posts
Marquel Williams
Lounge Chairs
Beam Lounge Chair
$7750 USD
Tim Teven
Lounge Chairs
Tube Chair
$9029 USD
Jaume Ramirez Studio
Lounge Chairs
Ele Armchair
$6400 USD
CORPUS STUDIO
Dining Chairs
BB Chair
$10500 USD
Mar 17, 2022
A Cloistered House
by Turner Architects
Mar 18, 2022
Schulstrasse 17
by Vaust