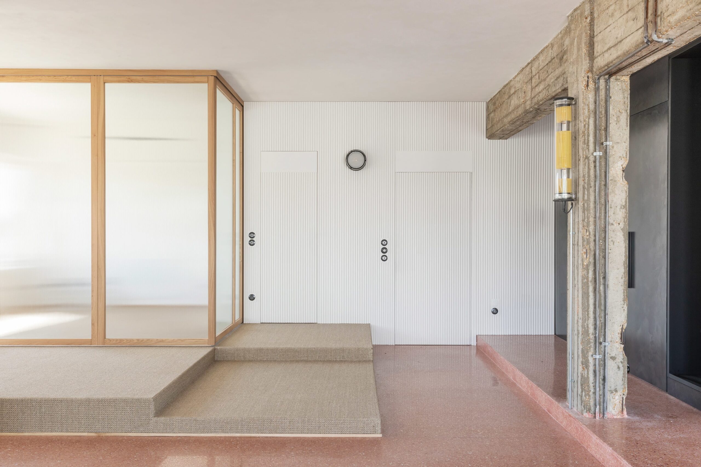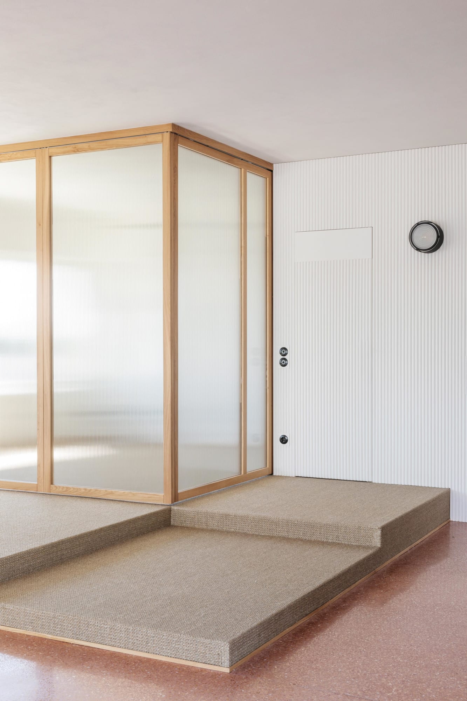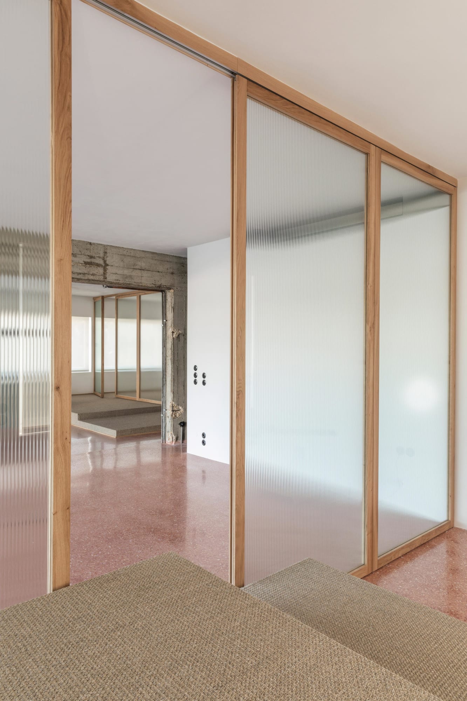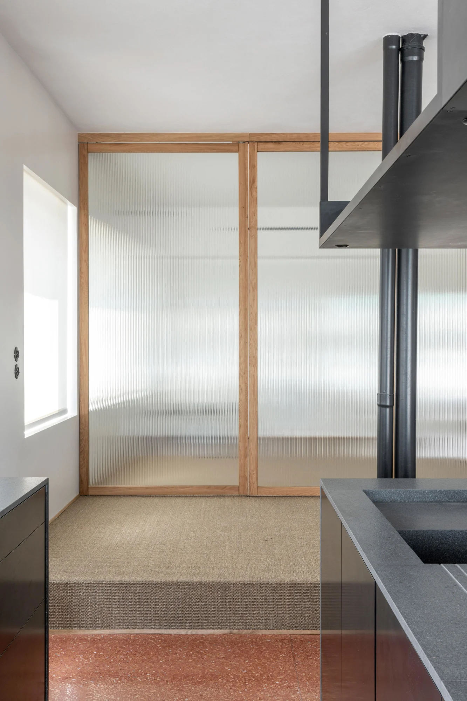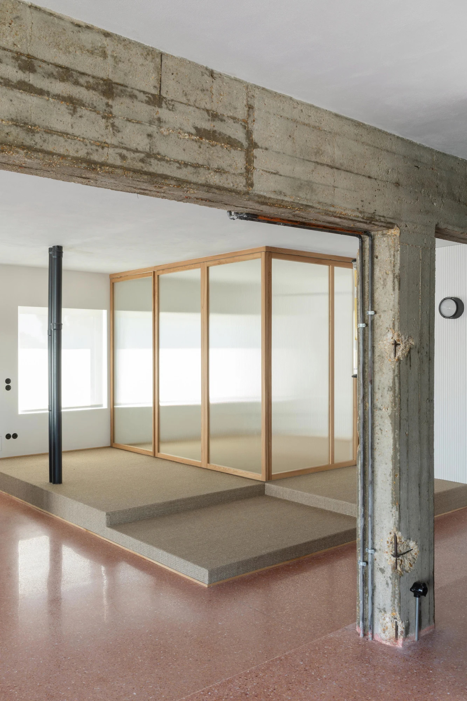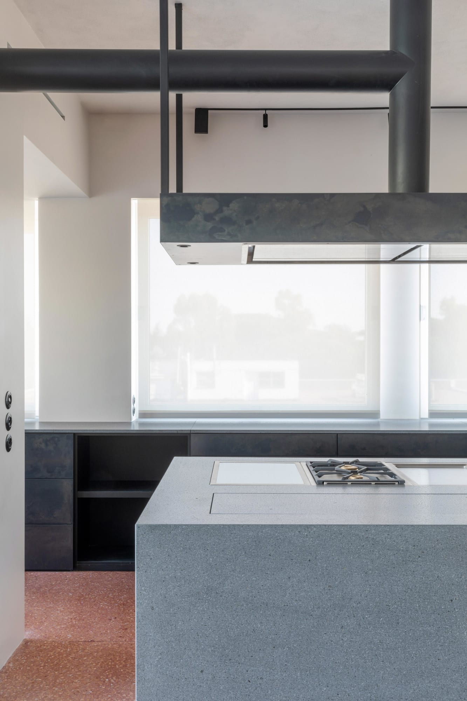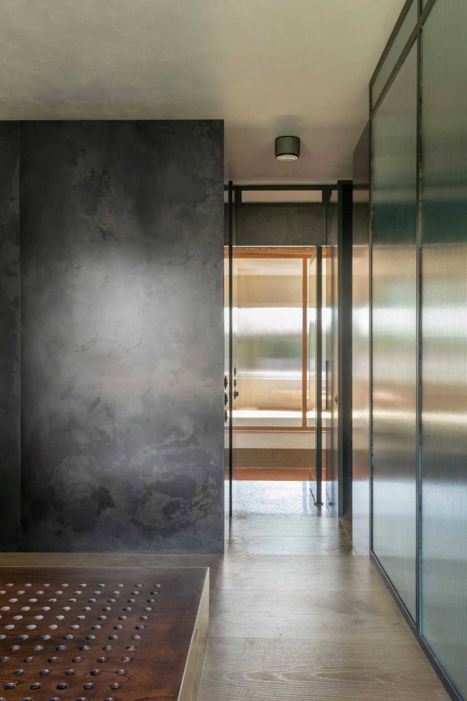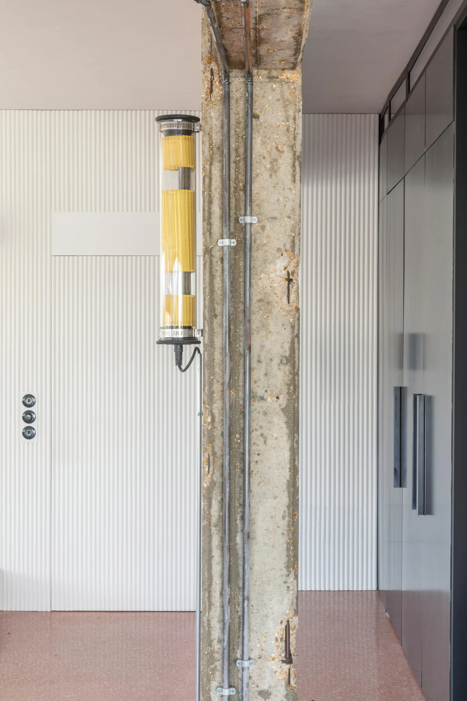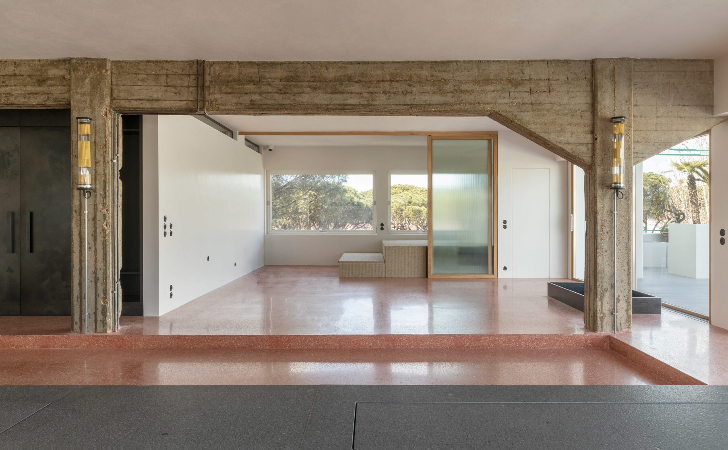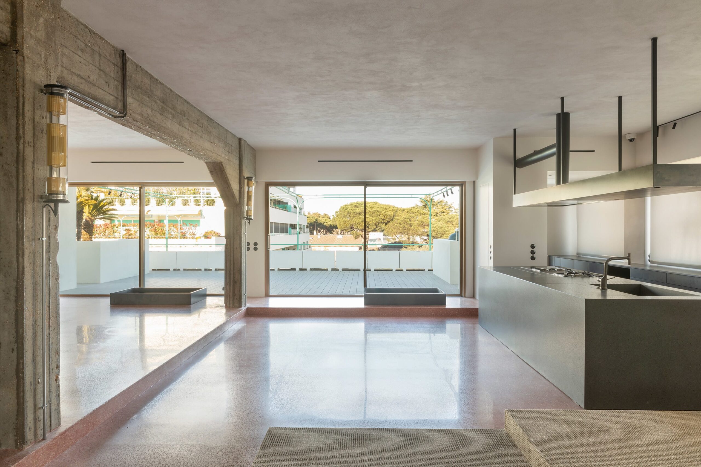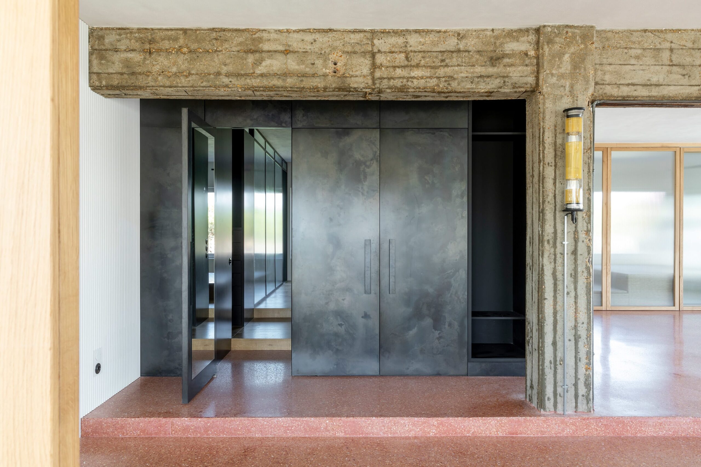Itaca House is a minimal home located in Rome, Italy, designed by STRATO. The vertical contrast of opaque and transparent surfaces manages privacy while furnishing each space with natural light. The new connections between rooms establish a continuum that seems to expand each space beyond its limits. The materials used are different in nature and texture. The concrete of the pillars contrasts with the continuous surface of the “cocciopesto”. The wood paneling that draws the vertical surfaces in dialog with the “soft” coconut floor. All the elements of this project contribute to the search for a continuous, harmonious and reconfigurable space.
Photography by Serena Eller Vainicher
