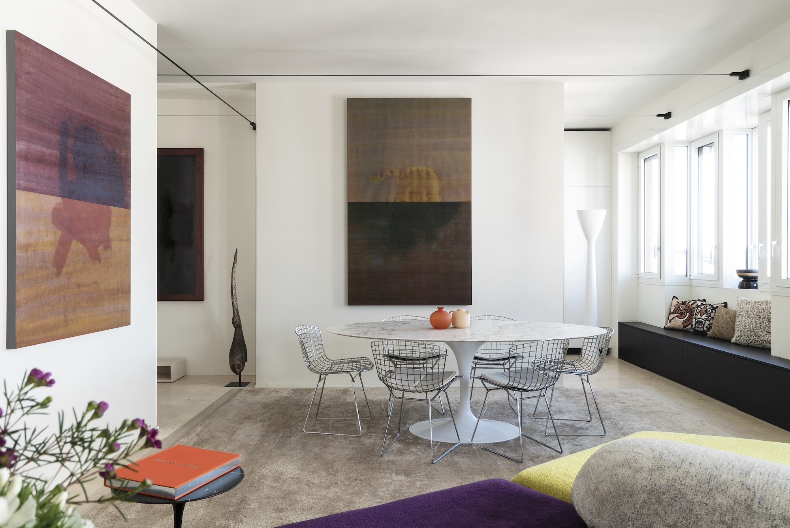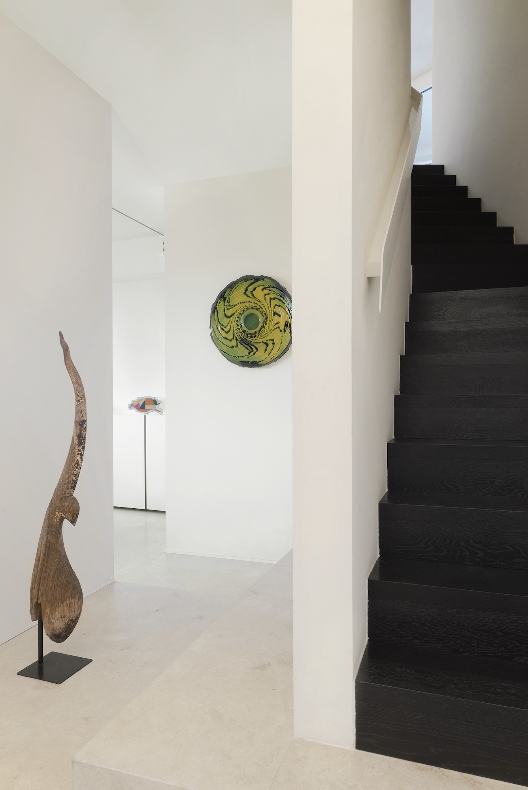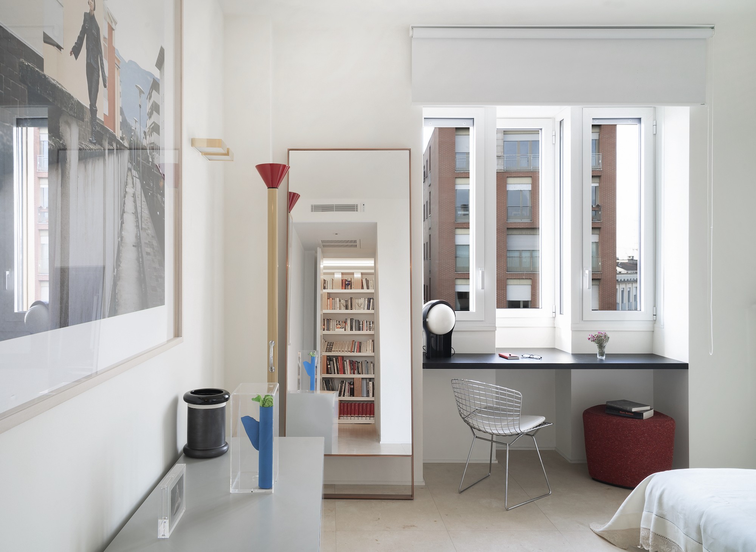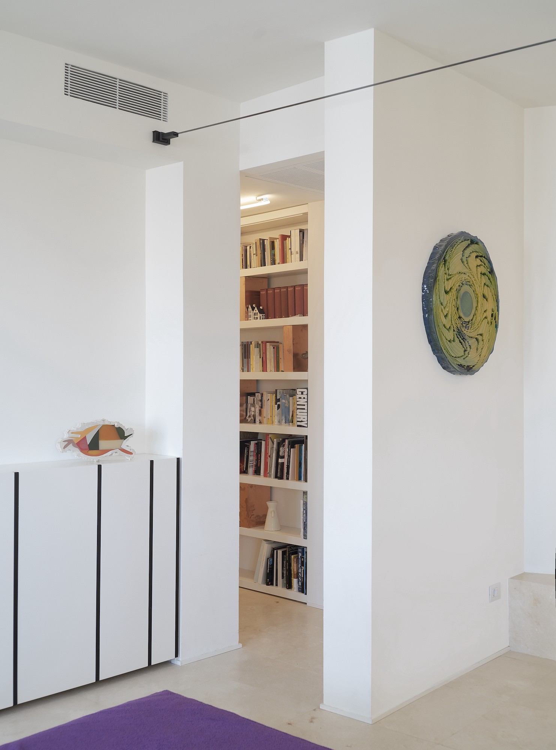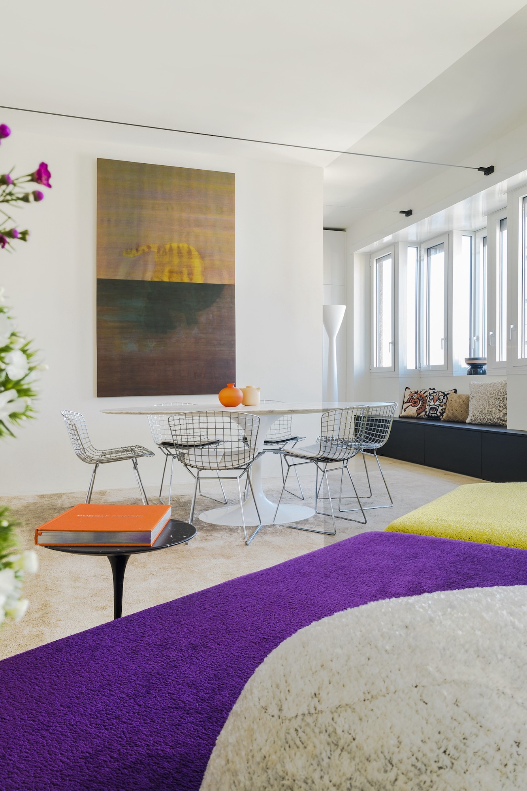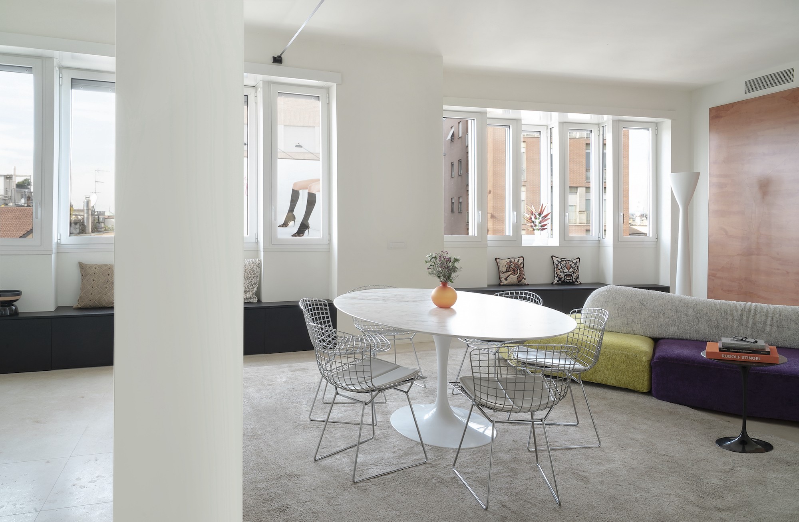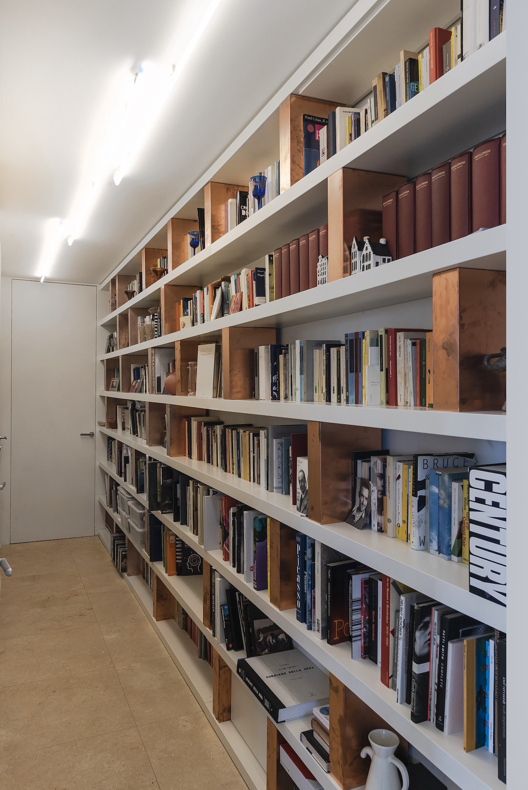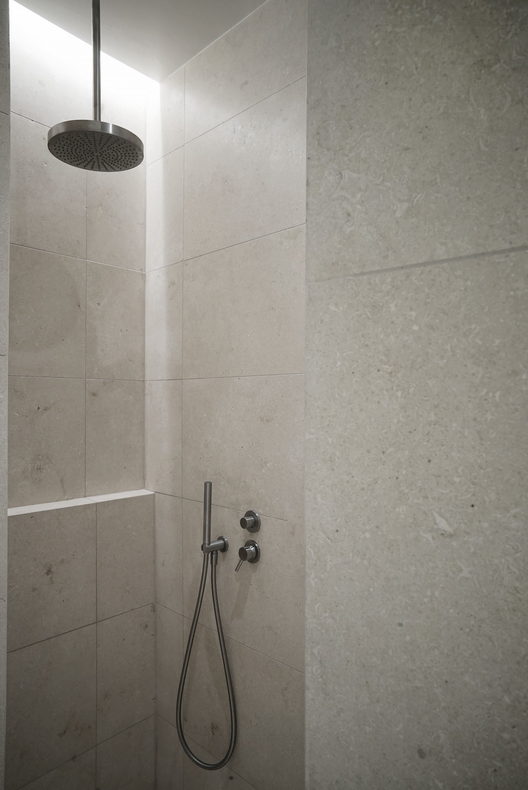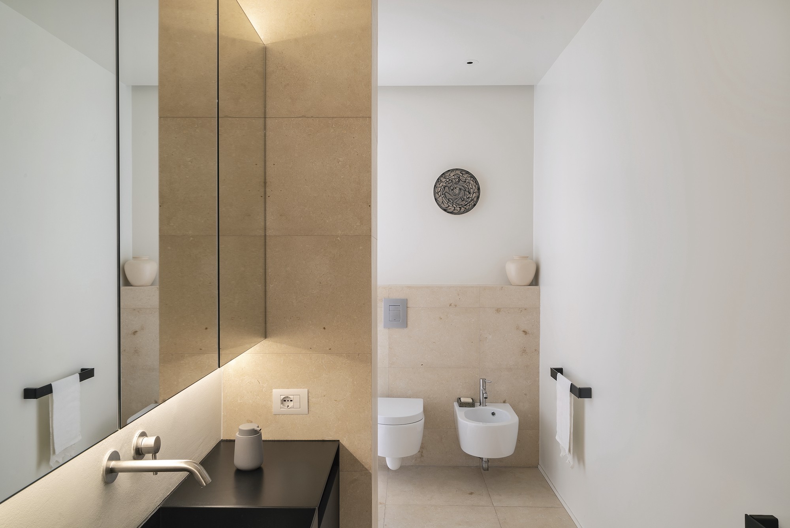Duplex in Milano is a minimal apartment located in Milan, Italy, designed by The Platform-Milano. Like theater wings, the partitions articulate a fluid and open space in this incredible penthouse located in the heart of Milan and represent the core of the renovation concept. The client’s request to have a house that would act as a stage for the family’s works inspired Studio Platform to design an apartment where living spaces interact with art. The quintessence of the interior space contrasts with the iconic wealthy architecture of the city like the Duomo (Milan Cathedral) and the Mid Century Modern Velasca Tower, both clearly visible from the top floor terrace. The vibrating space of the living room is characterized by the partitions position, which interact in antithesis with the complex articulation of the historic bow windows hiding the kitchen and the staircase to the upper floor.
The new metal staircase structure veneered in dark wood starts with steps in polished sandstone and represents the perfect stage for sculptures. An element that enables the visual reading of the space is certainly the skillful use of bright LED strips lighting fixtures running through the living area and suspended like a common thread. The passage to the bedrooms is an invitation between two areas; the corridor is defined by a long custom-made bookcase designed to fit the owners’ multitude of books. With the idea of making their cataloging flexible, some of the copper-clad blocks are freely movable and removable. The master bedroom is enriched by a small meditation room, obtained from a window niche that recalls the living room bow-windows.
Important art pieces lighted with proper fixtures make the atmosphere refined and contemporary. The flooring creates a continuum throughout the house; the master bathroom is also partially clad in polished sandstone, as the area around the large black metal sink entirely made by local artisans. On the second floor, the client wanted to have a private space like a refuge to work and relax having a direct contact with the outdoor space which is a green terrace, carefully landscaped and furnished in the smallest details. The spaces are connected one to another creating also a smaller satellite second independent apartment composed of a study, a bedroom and a bathroom. Large windows make the ambiance bright and comfortable.
Photography by Stefano Aletto
