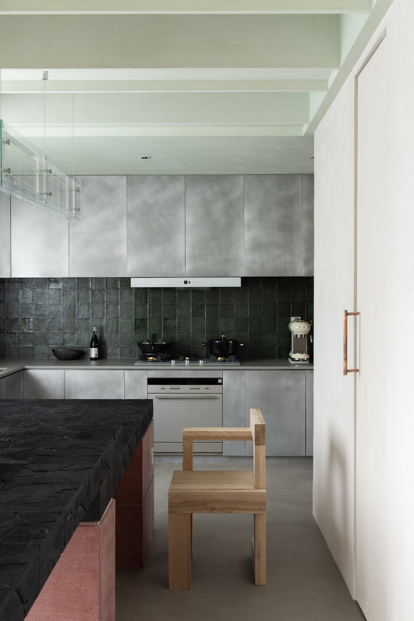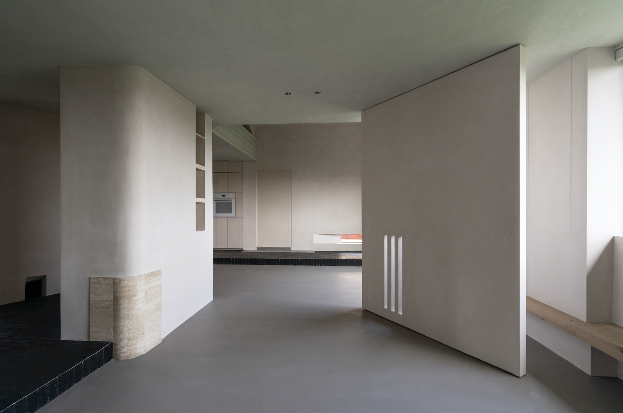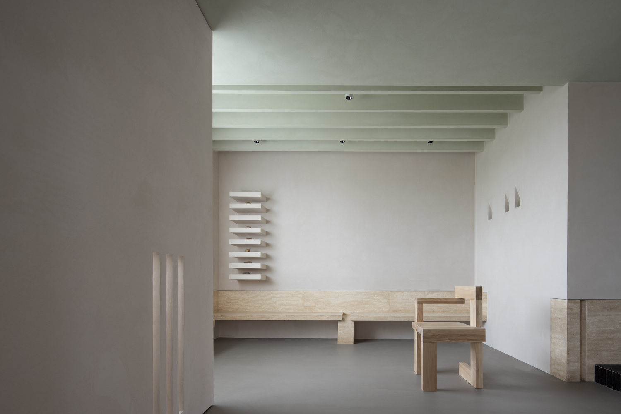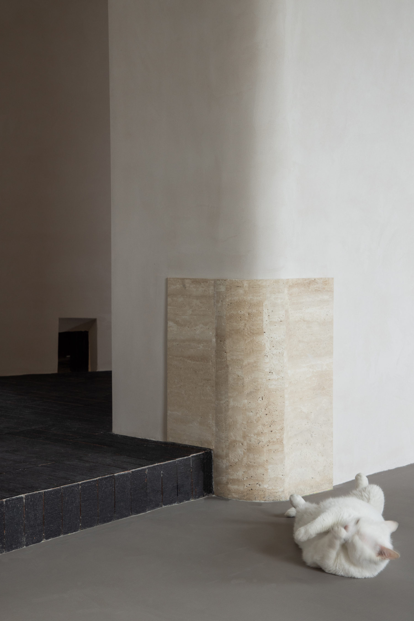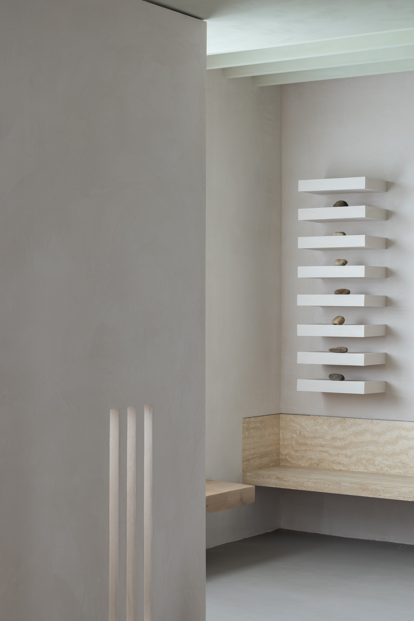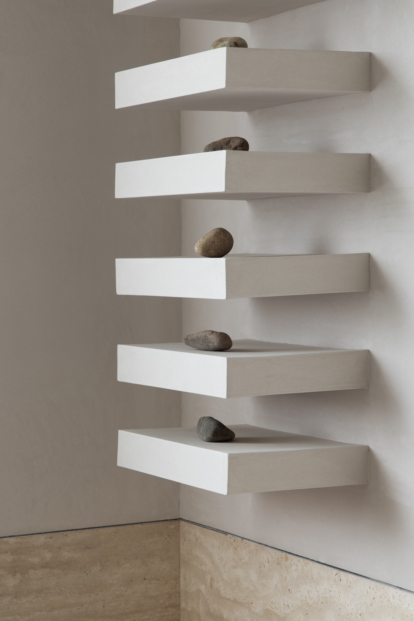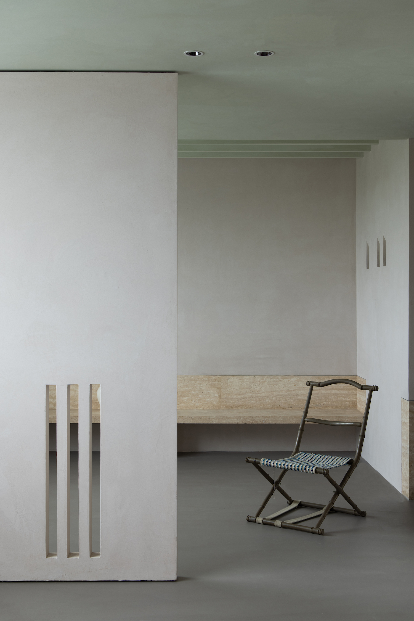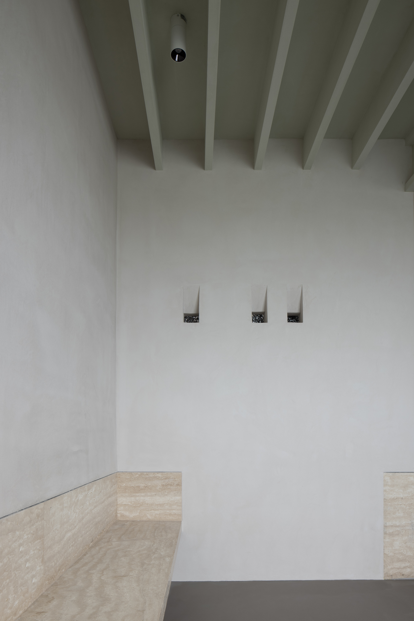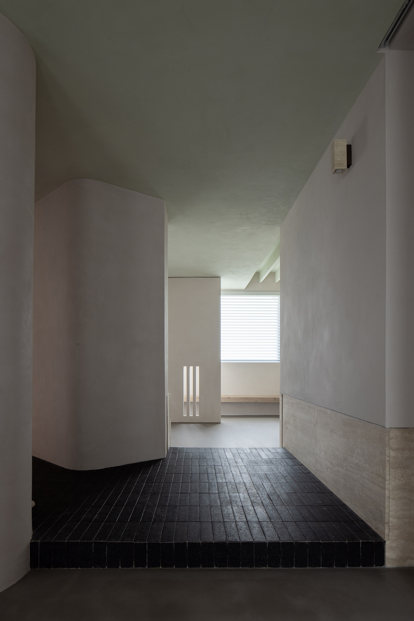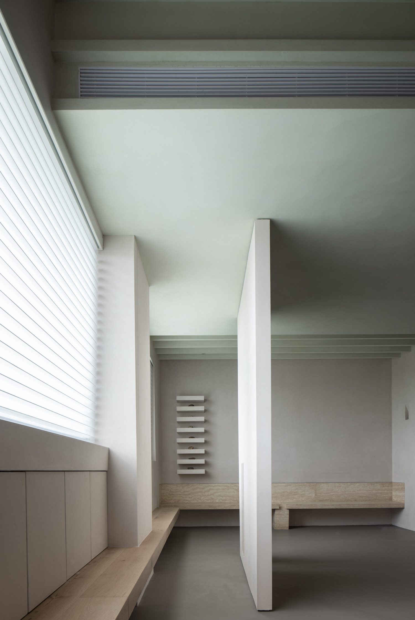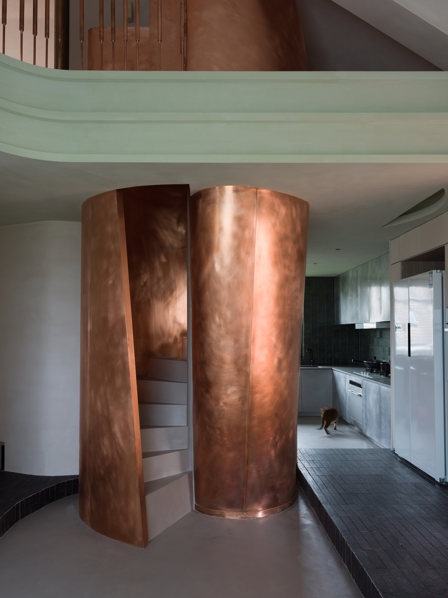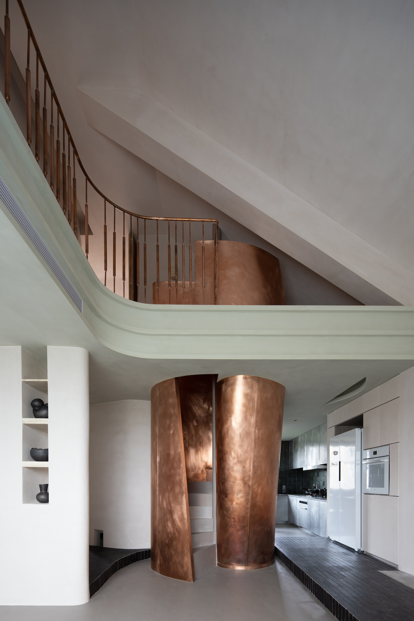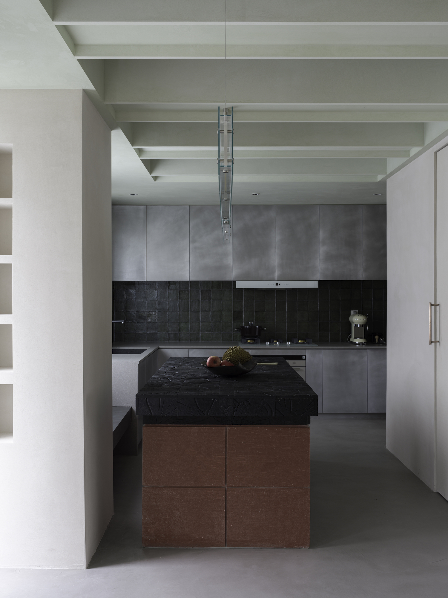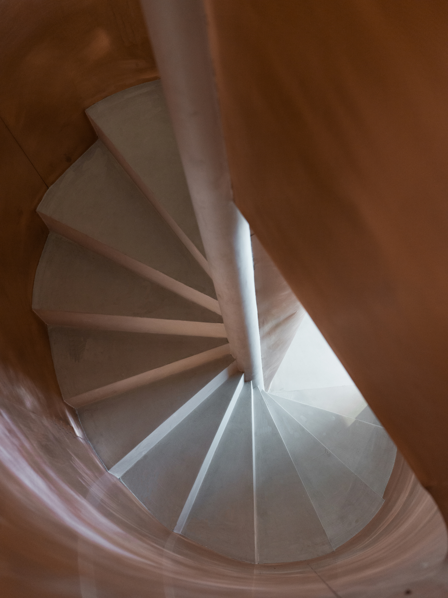Blackstone Apartment is a minimal apartment located in Hangzhou, China, designed by Water Team Design. The apartment has a total of two floors. The first floor has an open layout design, taking into account a photography studio, a multi-functional living room and an open dining room. The original load-bearing columns are wrapped in shapes to give the space more interesting experiences from various perspectives, and at the same time consider the owners and animals. A hidden double bed is reserved in the entire wardrobe for the guest bedroom. The entrance and the central area are partially raised to form a three-dimensional experience of different spaces. The use of two black handmade bricks with different area ratios forms a sense of mystery. At the same time, large sliding doors provide an openness to the reserved living rooms on the first floor, while separating them from each other. Hand-finished textured paint walls define the open spaces. The second floor is the master’s private space, which divides more public and private spaces through the use of different materials. The bathroom, study, dressing room and storage room are all wrapped in two boxes.
Photography by once studio
