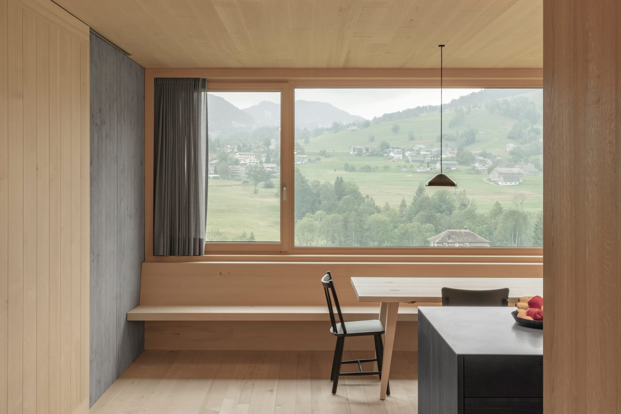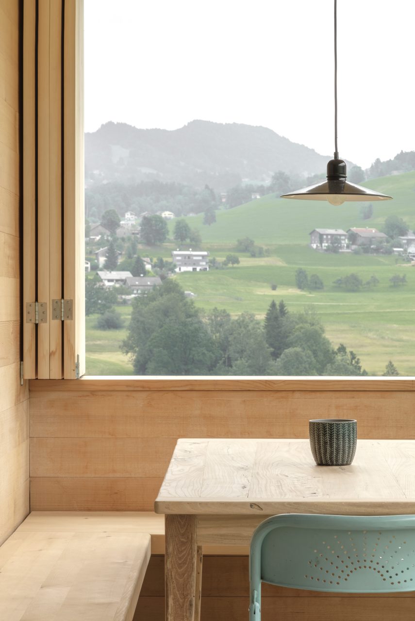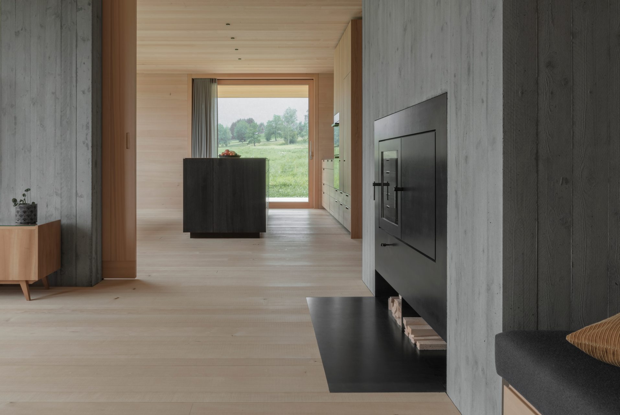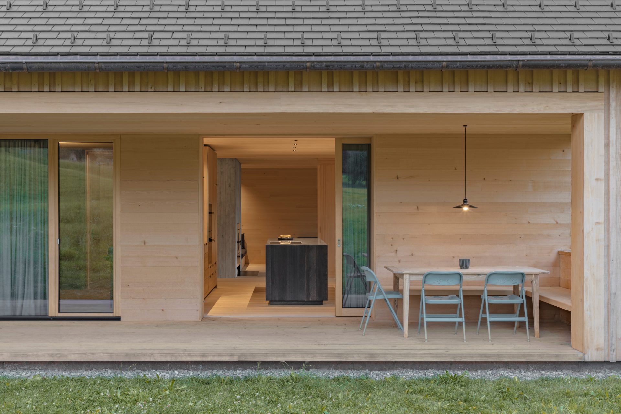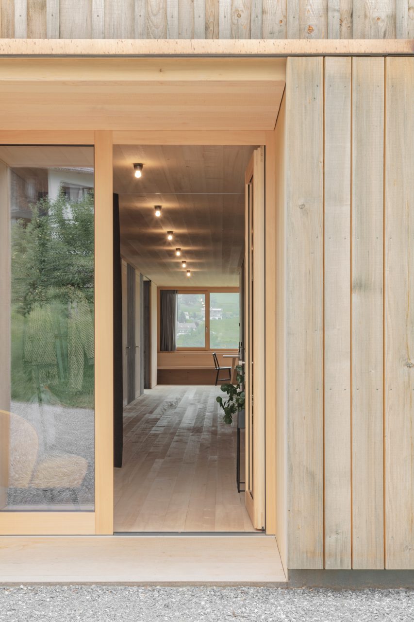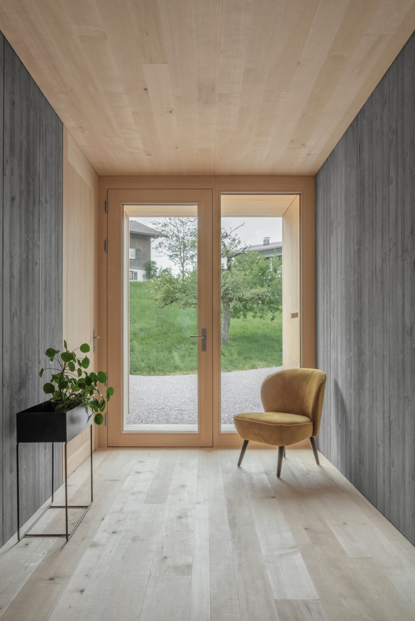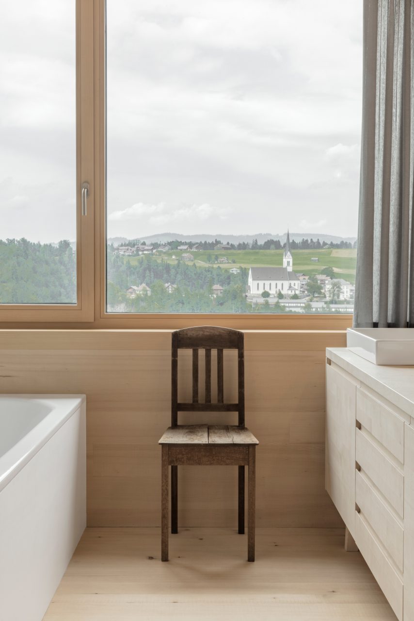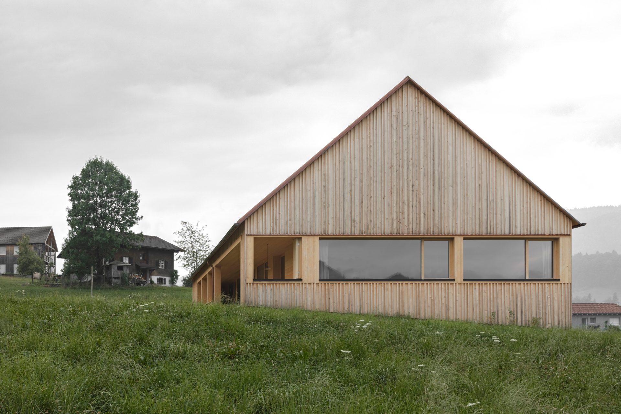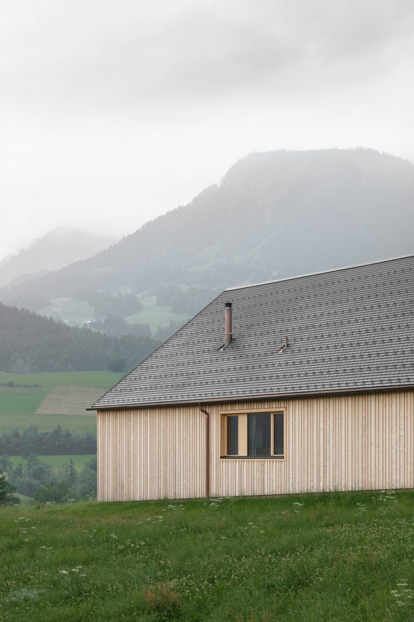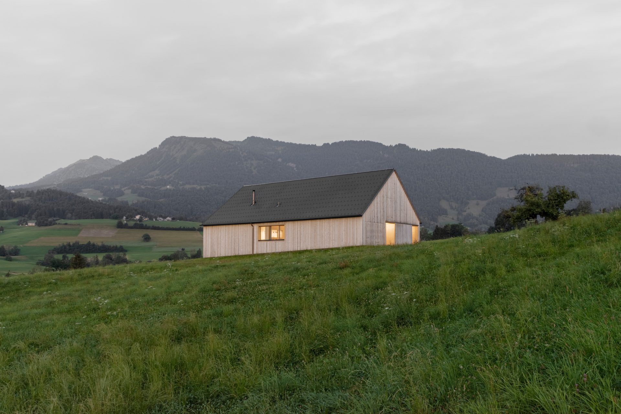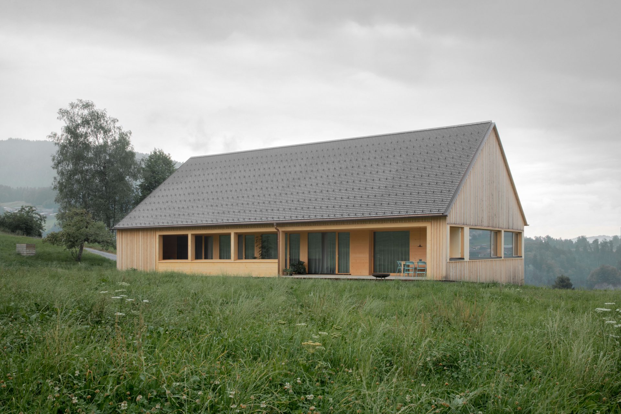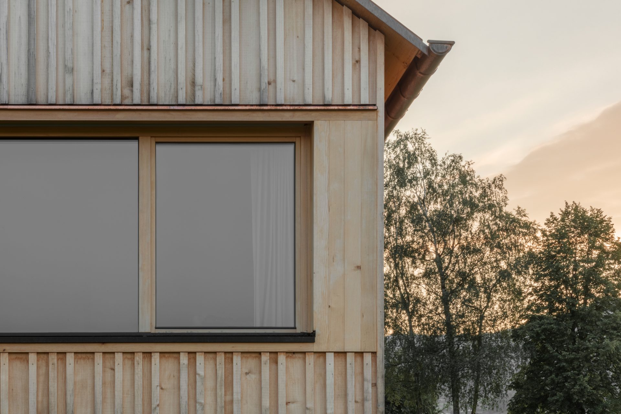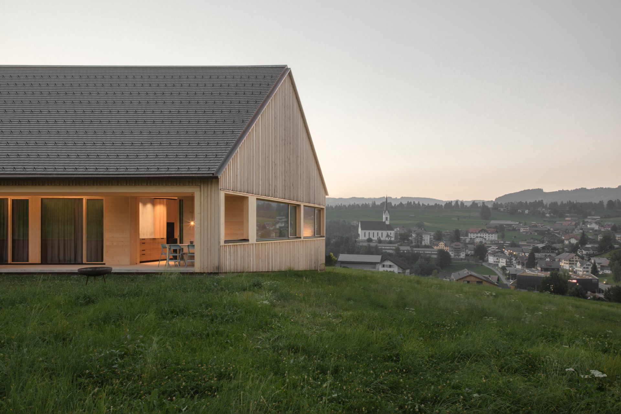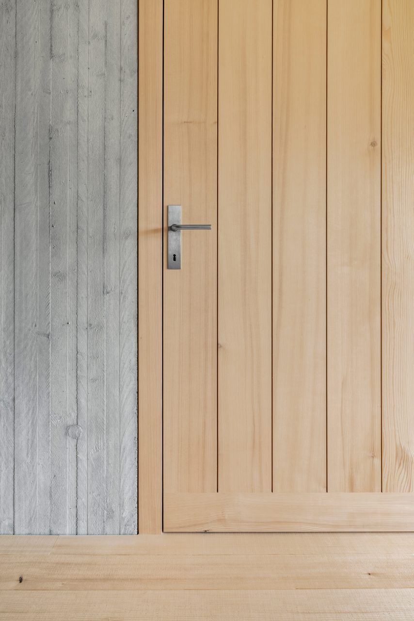Haus Buchen is a minimal home located in Andelsbuch, Austria, designed by Bernardo Bader Architekten. The core of the structure is constructed of exposed concrete, while wooden elements were used for the construction of external components. The gabled roof provides additional space in the attic, which expose the vaulted ceilings. Large glazings frame the view of the surrounding landscape, and provide abundant natural light during the day.
Photography by Gustav Willeit
