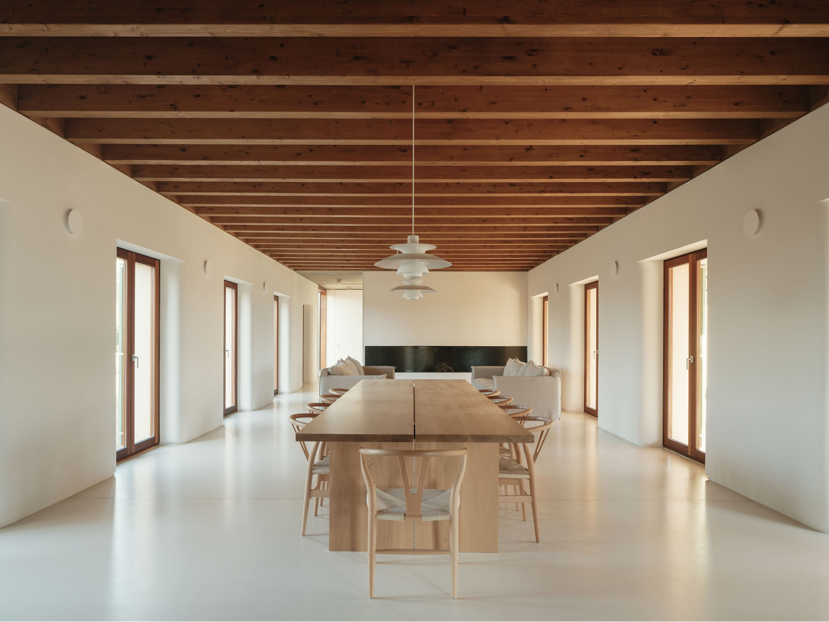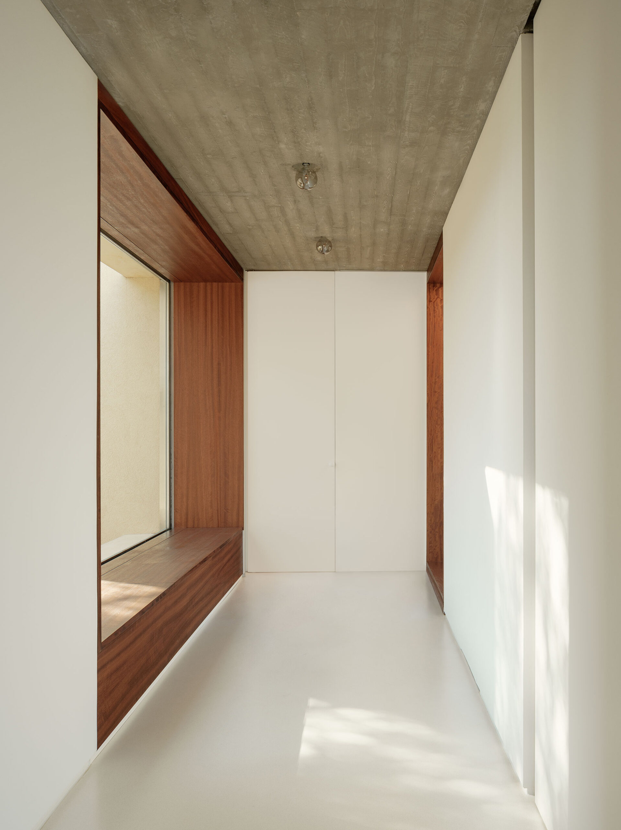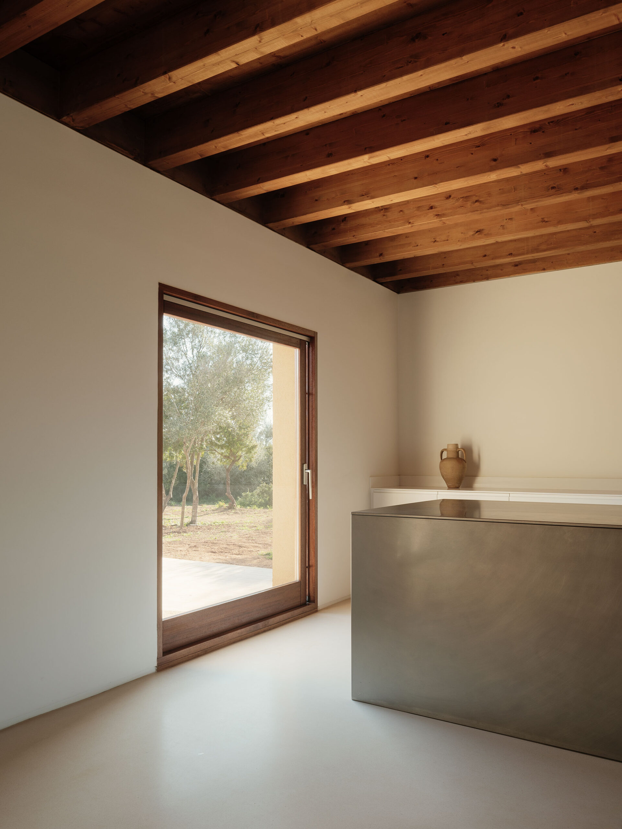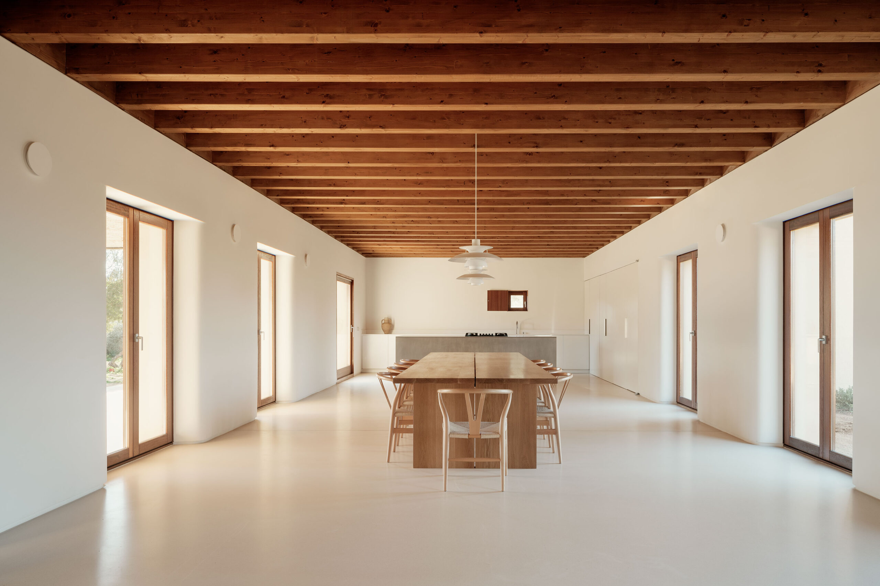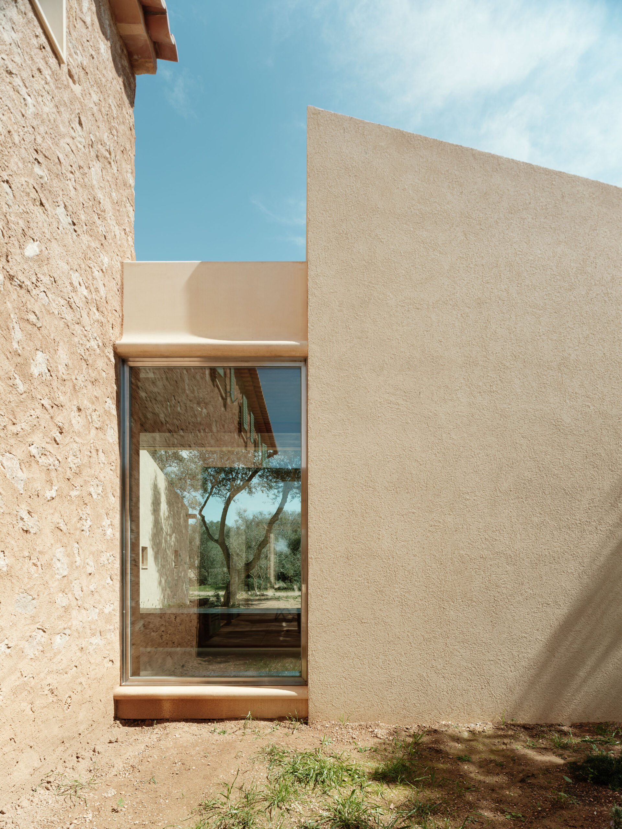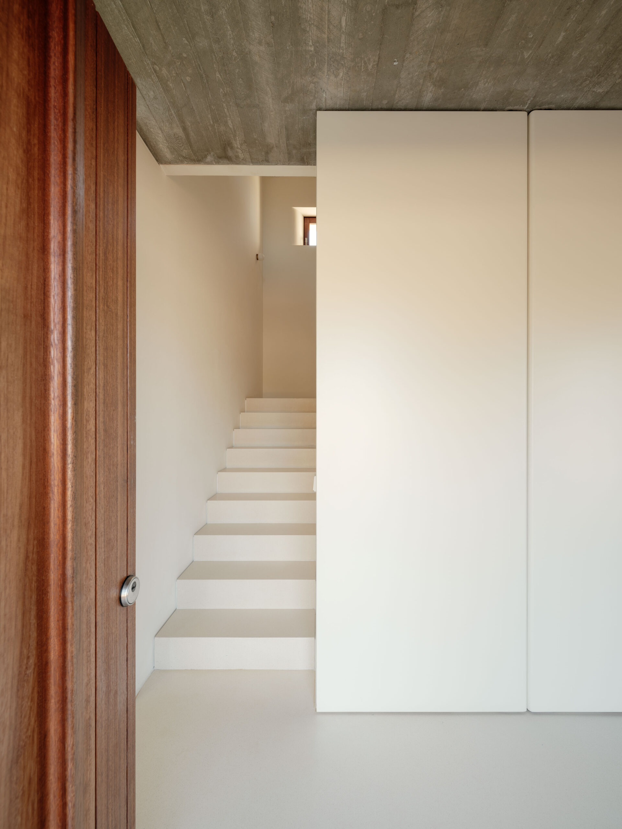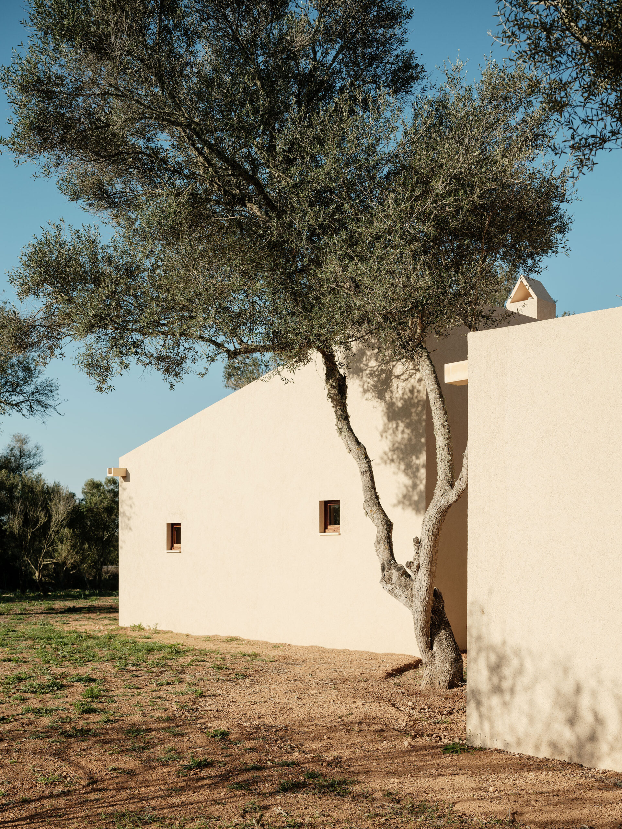Garrigue House is a minimal home located in Mallorca, Spain, designed by isla in collaboration with Fidalgo Magro. After the license was obtained, the customer chose to hire a different architect and contacted the architects to reevaluate the proposal and add the building’s missing contemporary flair. Four interconnected volumes that were pre-imposed on the project’s footprint required to be used. The neighboring volumes would be more abstract, while the main house would resemble a traditional Mallorcan home. The plan was to emphasize the Tramuntana mountain range as a backdrop, embrace and use the site’s Mediterranean landscape, particularly the delicate indigenous garrigue, and define a skyline as a platform on which to build the house. In reality, not only the stones but also the excavation dirt itself will be used to integrate and mix the volume with the environment.
The rocks and stones from the excavation would be salvaged and recomposed, giving shape to the main house façade. The locally produced concrete elements, such as the window frames, cornices, outside floors and platforms, as well as the natural mortar of the auxiliary volumes, would also be colored by the acquired tone. Inside, the house can be perceived as a sizable open area, but it can also be physically divided into two distinct sections (one more public and one more private). This physical division is achieved by simply sliding a sizable door panel. Under a common wooden coffered ceiling, the primary open space is made up of a number of programmatic areas, including a huge open kitchen, a dining room, and a living room with a fireplace.
Once visitors are welcomed, this area may be used as both a family and social area. The pantry and laundry room, as well as the cabinets, refrigerator, freezer, and minibar, are all accessible from a fitted wall on the kitchen’s side. The kitchen is separated from the dining area by a stainless steel island, which has a wide solid oak table that can accommodate 12 people. The living room’s east end is topped by a fireplace made from a sizable piece of bent black steel. French windows that are open in both directions provide views of the Tramuntana mountain and the pool area as well as permeability from the yard and cross ventilation. The guest restroom and a coat cupboard are accessible through concealed flush doors at the entrance, which are built into the volume of the stairway.
A communication space acts as a hub for the various spaces between the main home and the bedrooms. Three enormous windows divide the various volumes, visually frame the outside vistas, and connect the indoor and outdoor spaces. The depth of the largest opening increases so that it can be used as a bench, a place to relax and take in the scenery as well as extra storage. The size of the children’s bedrooms has been planned to change as they become more independent in the future. The master bedroom, on the other hand, features a walk-in closet and a totally mirrored front that defines a tiny boudoir where you may access the bathroom.
Photography by Luis Díaz Díaz
