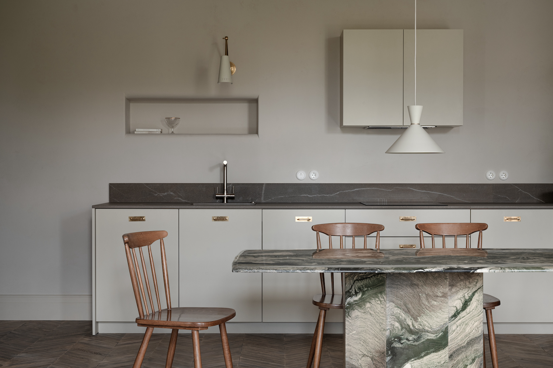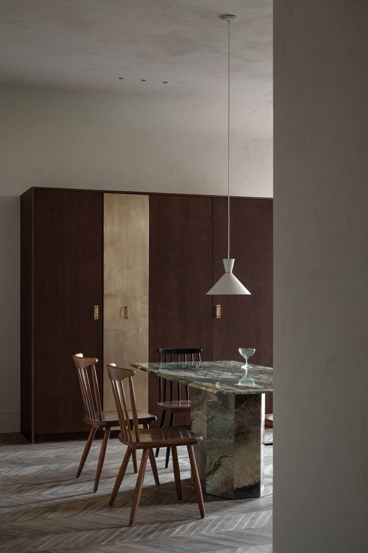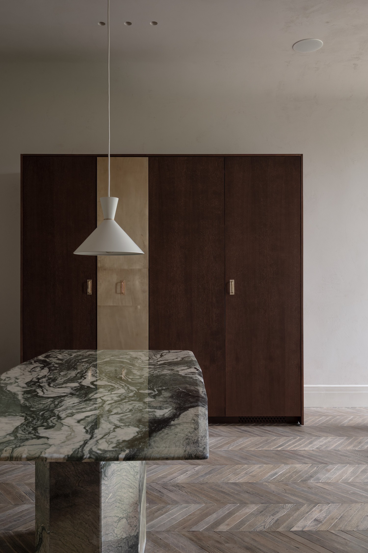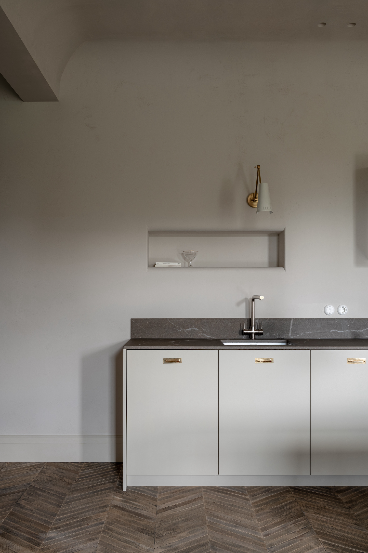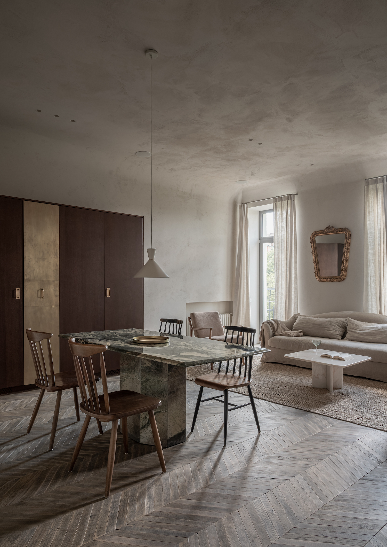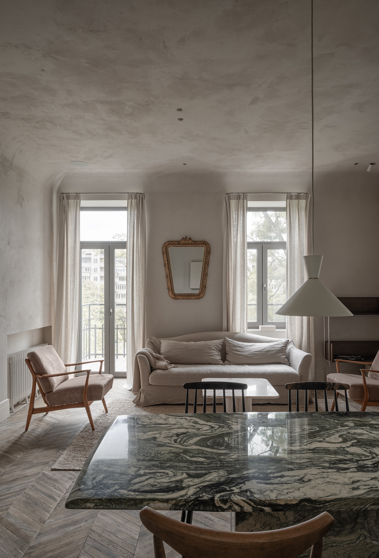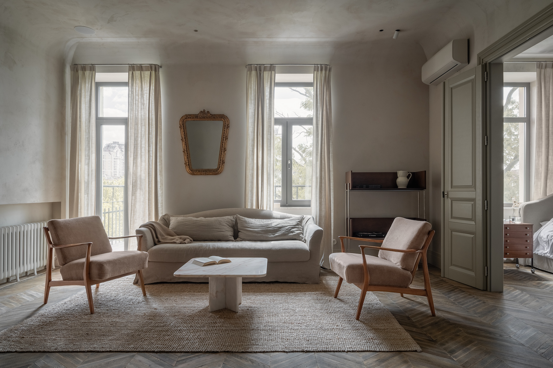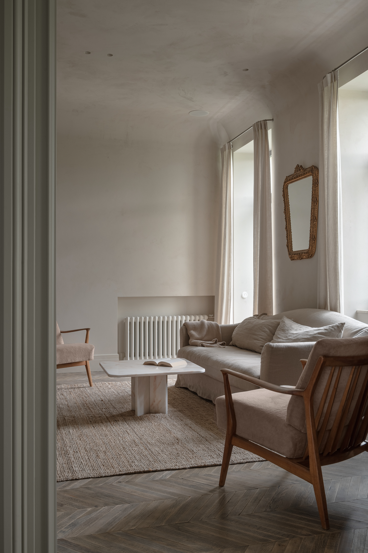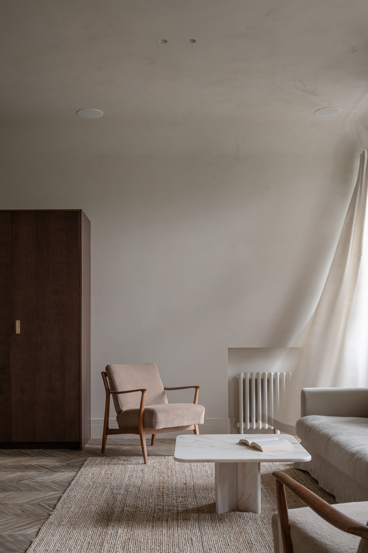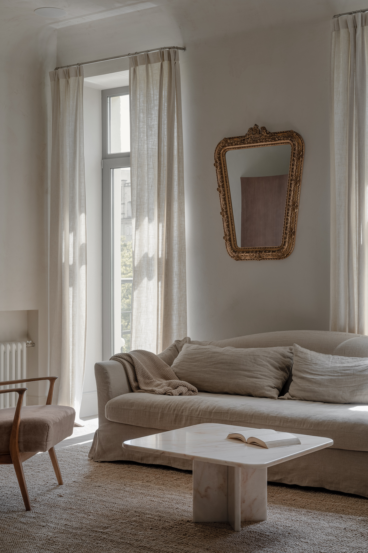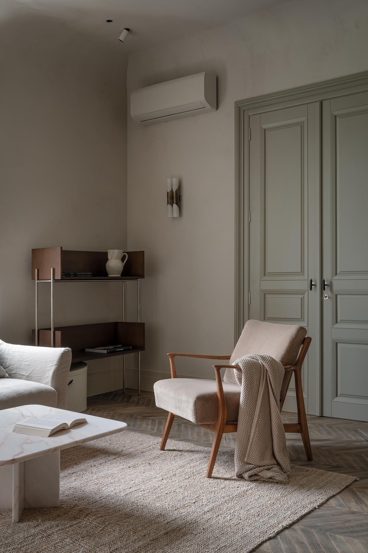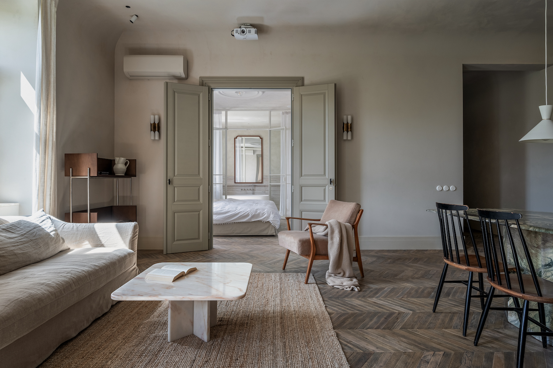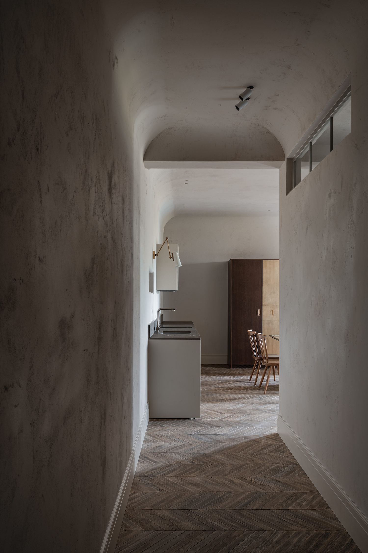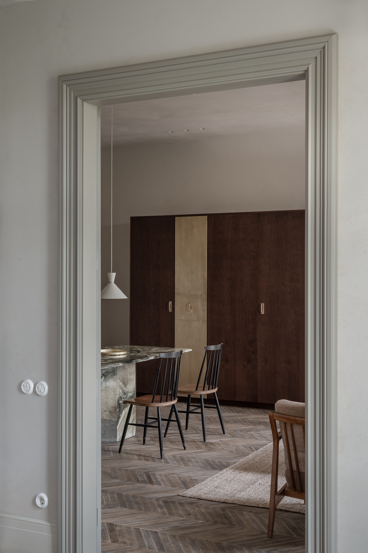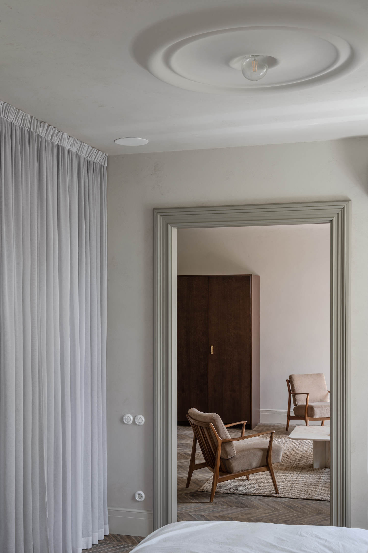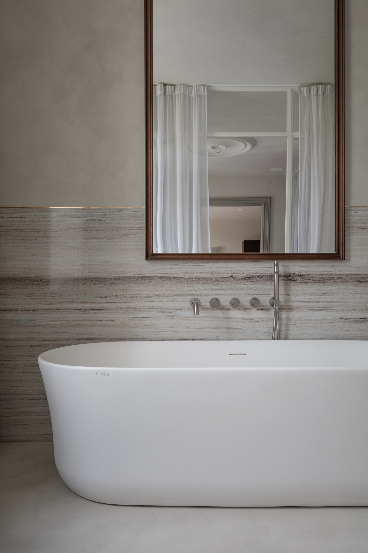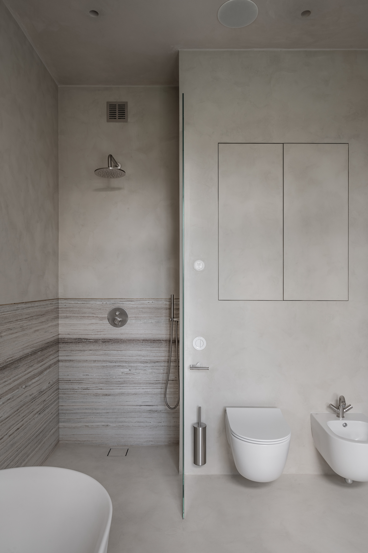Semerey is a minimalist home located in Kyiv, Ukraine, designed by Rina Lovko in collaboration with Daryna Shpuryk. This Kyiv apartment, located on the 4th floor of a residential house built in 1905, has been renovated to enhance its luminosity and historical charm. The building’s poor state required a major overhaul, including the replacement of rotting slabs and damaged inner walls. The apartment now features an enfilade layout with an elongated hallway containing an entrance wardrobe, guest restroom, and laundry area. The living room opens up to the kitchen, which eschews modern built-in wall units in favor of a stand-alone cabinet with a refrigerator and oven.
The bedroom and bathroom are separated by a glass partition, with the bathroom serving as a private zone at the end of the enfilade. The apartment also features an authentic 100-year-old oak parquet floor, restored and assembled in a herringbone pattern to highlight its natural and antique imperfections. One detail that recalls the historical design schemes is an elongated window in the wardrobe, which creates extra light in the hallway. Another aesthetic and practical solution is a wall niche above the kitchen sink, with streamlined angles inspired by a smoothed-out cornice and ceiling. This niche adds a softer touch to the room’s atmosphere and is useful for storing glasses or home decor.
Photography by Yevhenii Avramenko
