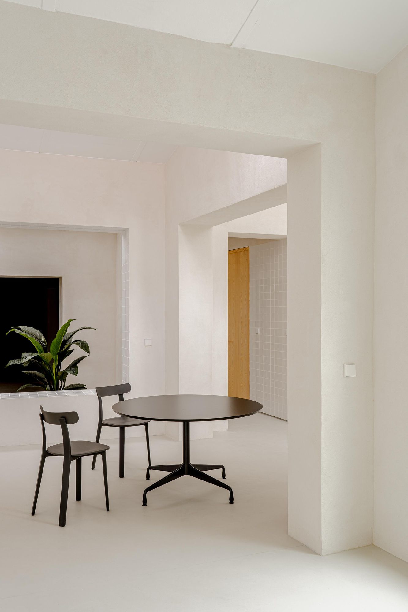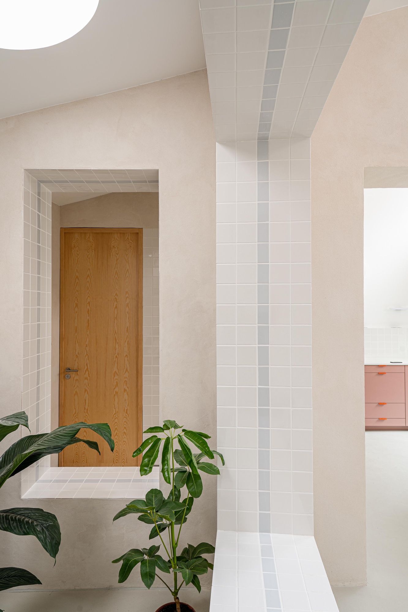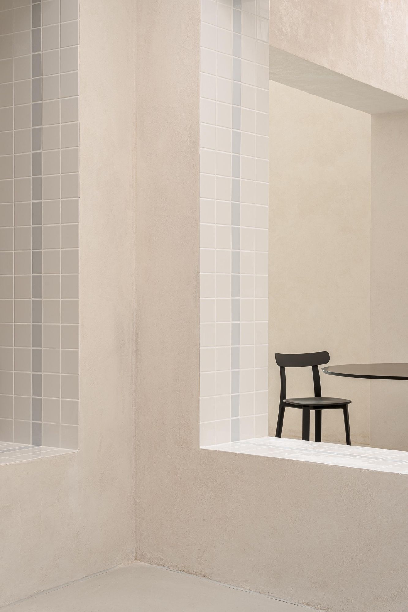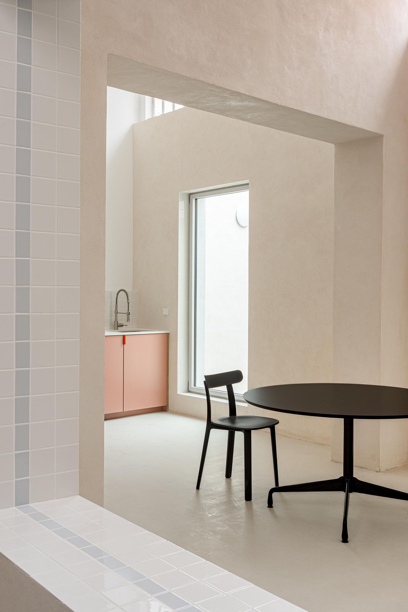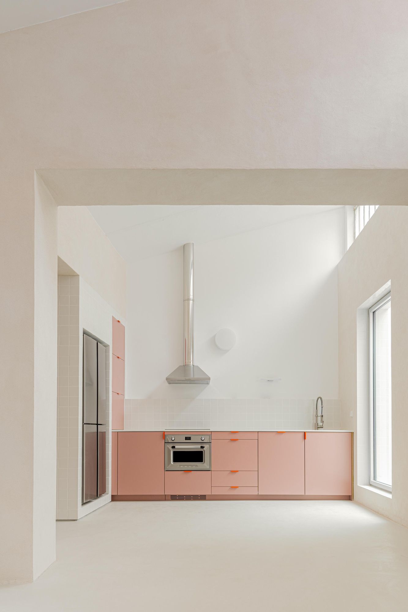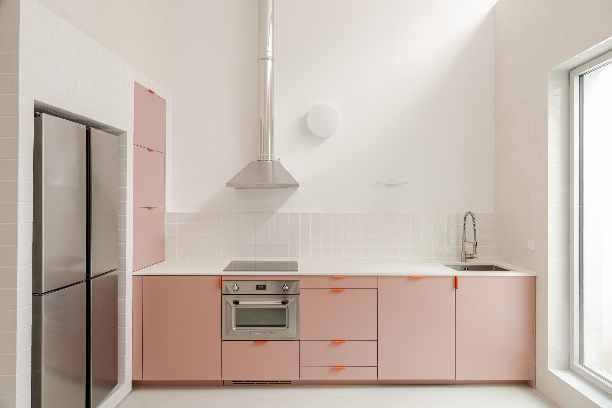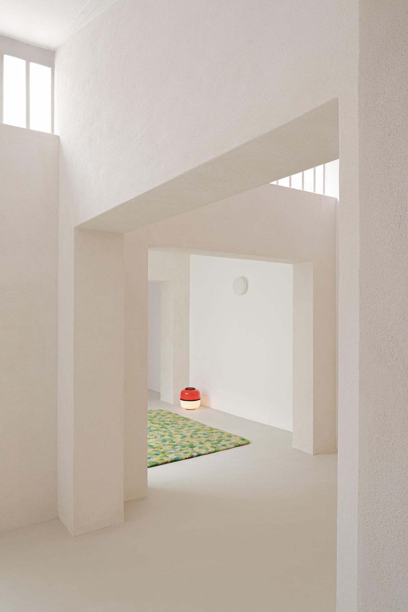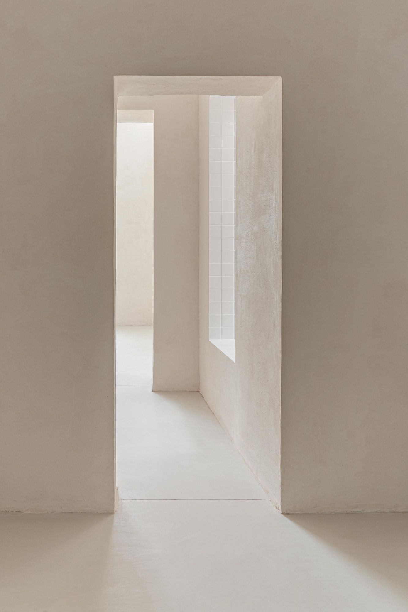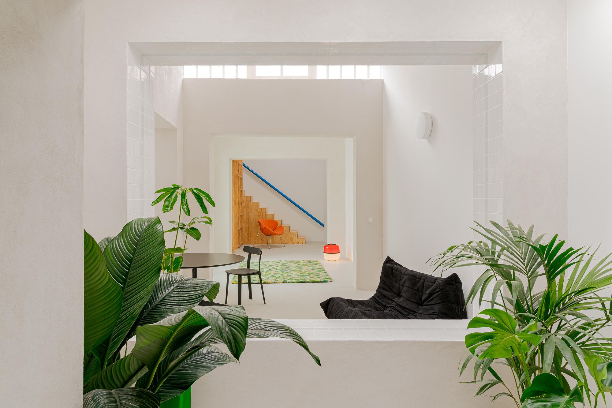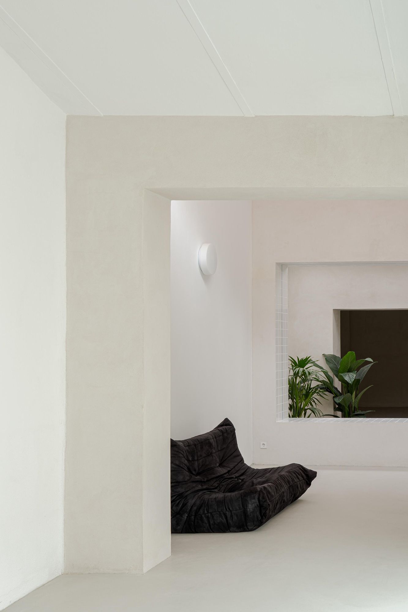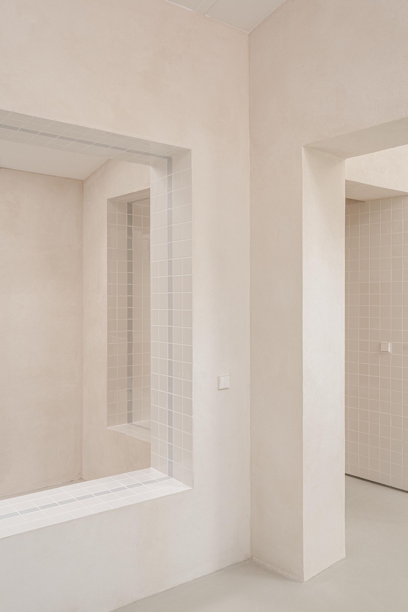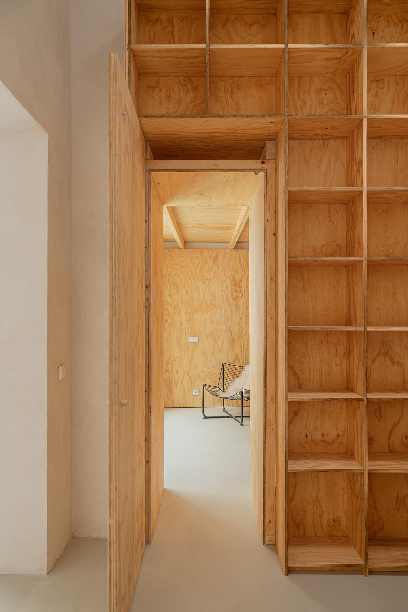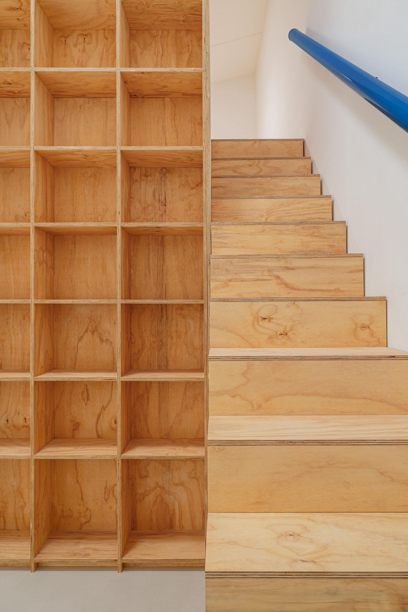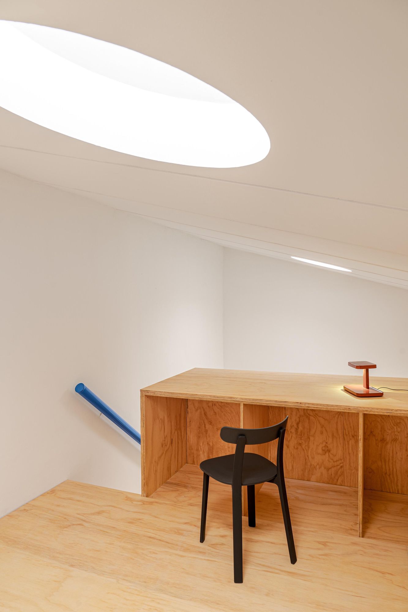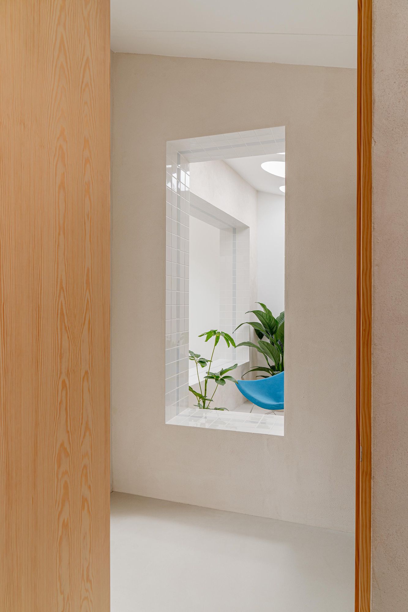MRT is a minimal home located in Madrid, Spain, designed by Burr. MRT, an innovative adaptive reuse project, is part of the larger “Elements for Industrial Recovery” initiative, aimed at preserving and repurposing the city’s industrial heritage. By transforming obsolete spaces into functional, multi-use areas, this strategic undertaking prevents the demolition of these valuable structures. Originally a vast food and beverage warehouse, MRT featured an open floor plan designed for maximum storage efficiency with minimal light or ventilation openings. To accommodate its new purpose as a living and working space, the architects devised a programmatic grid, which ultimately became the foundation of the project.
This approach led to the creation of a fragmented layout, a stark contrast to the initial open plan. The space is organized by a network of walls that form a variety of programmatic capsules, offering both open and closed areas. These capsules include a kitchen, study, library, patio, dining room, bathroom, resting areas, winter garden, writing room, and parking space. The grid, initially uniform and orthogonal, adapts to the existing structure and the specific requirements of each cell, resulting in a distorted mesh. The walls are made of thick masonry, finished with lime mortar, and feature openings of varying sizes to connect the different spaces. One of the cells houses an independent wooden structure designed for resting areas.
This interior “hut” leans against the surrounding partition walls, creating an intimate space. The walls of the wooden volume serve multiple purposes, transforming into a bookshelf for the library, a table for the study, and a cupboard for storage. While the current program is tailored to specific uses, the spatial structure is versatile enough to accommodate alternative purposes in the future. Two fixed positions in the grid host courtyards—one indoor and one outdoor—which provide light and cross ventilation throughout the entire space. This adaptive design not only breathes new life into an old warehouse but also serves as a model for preserving and repurposing the city’s industrial heritage.
Photography by Maru Serrano
