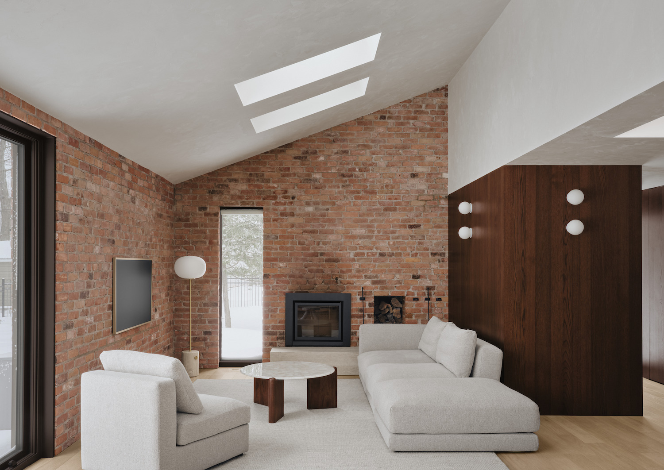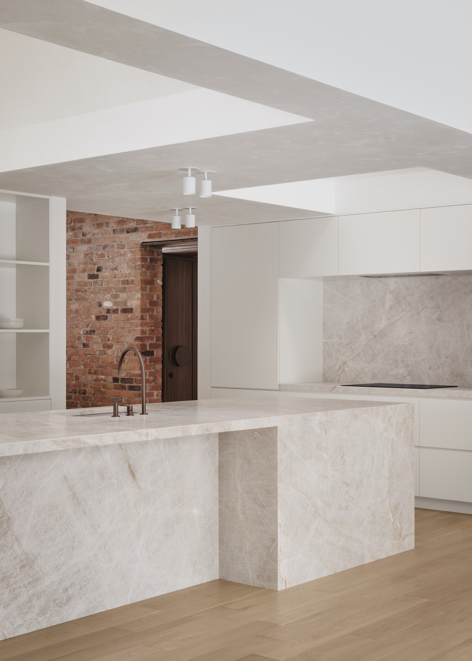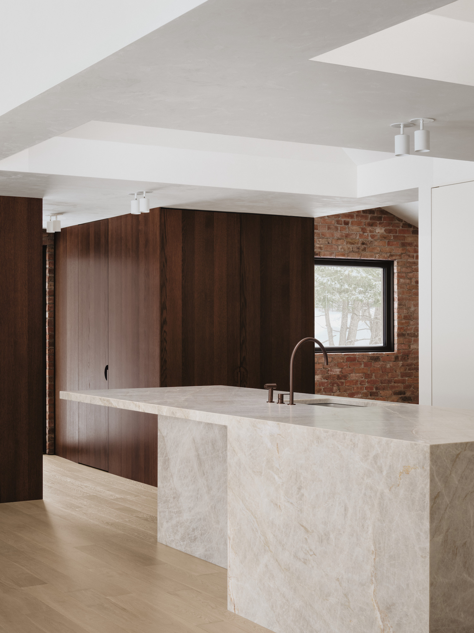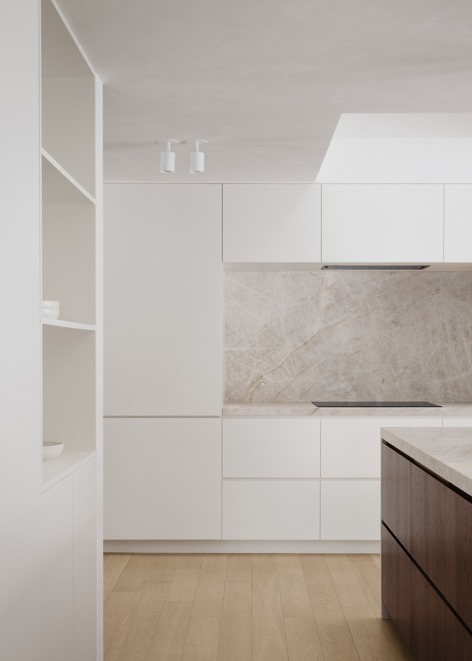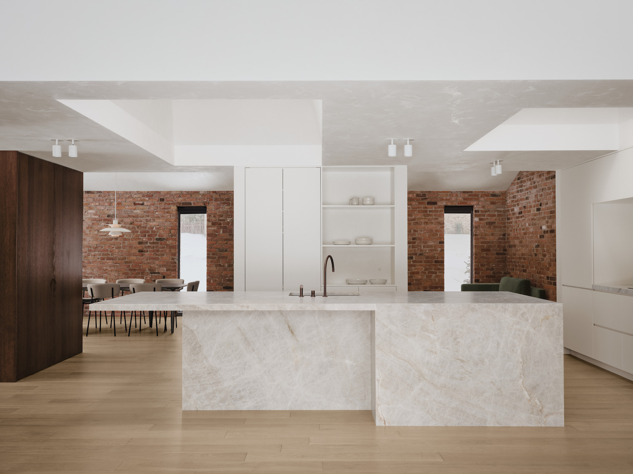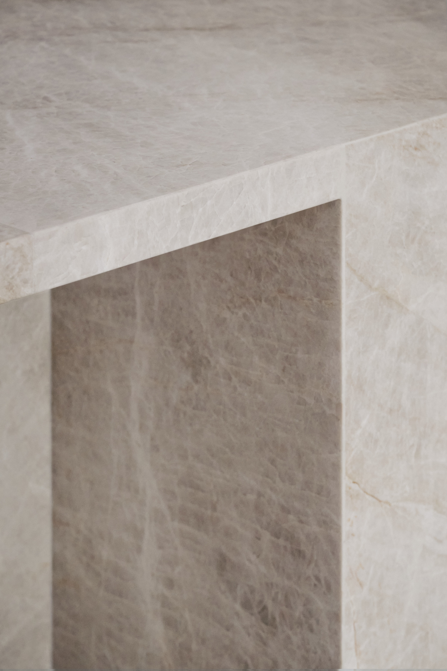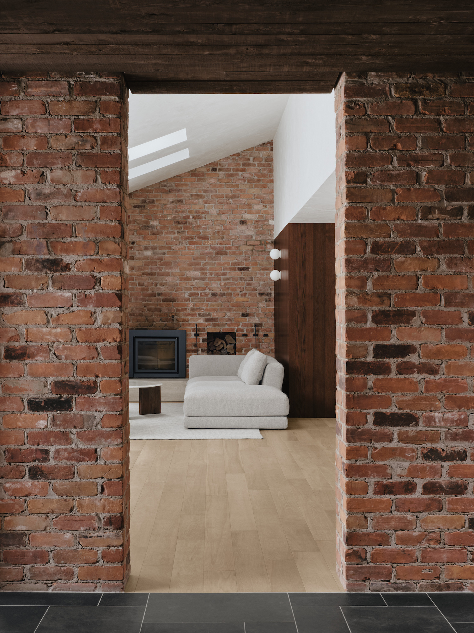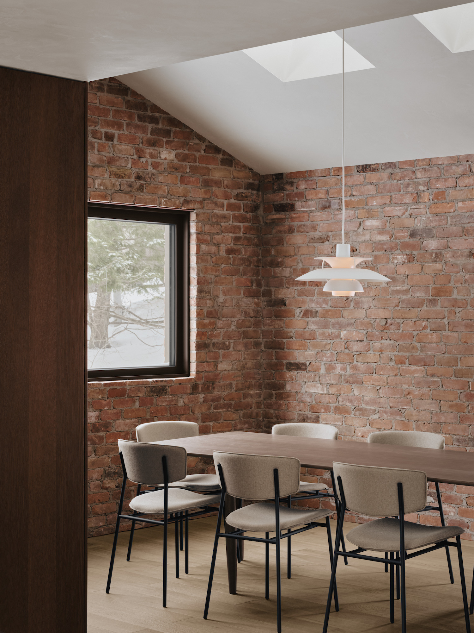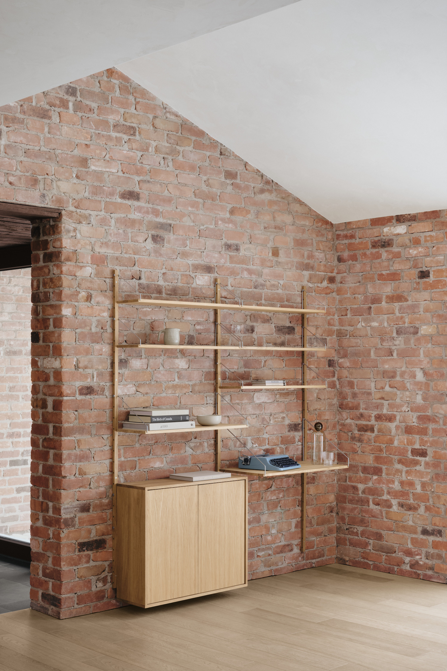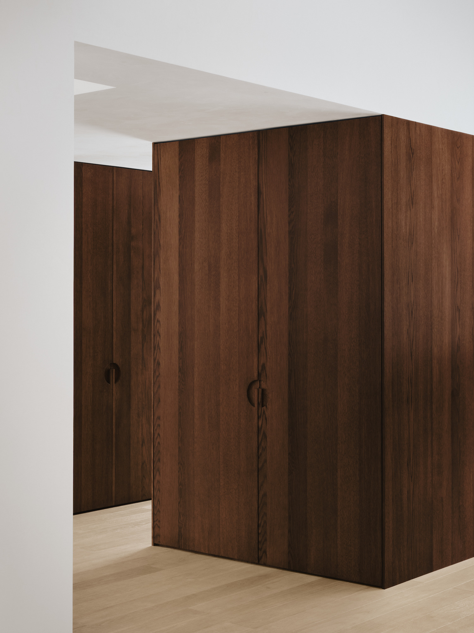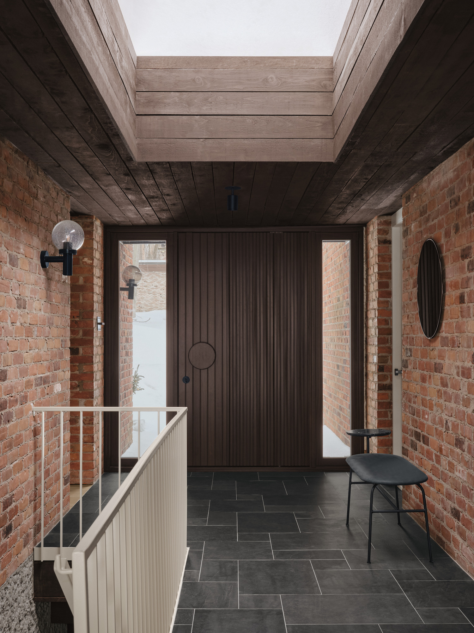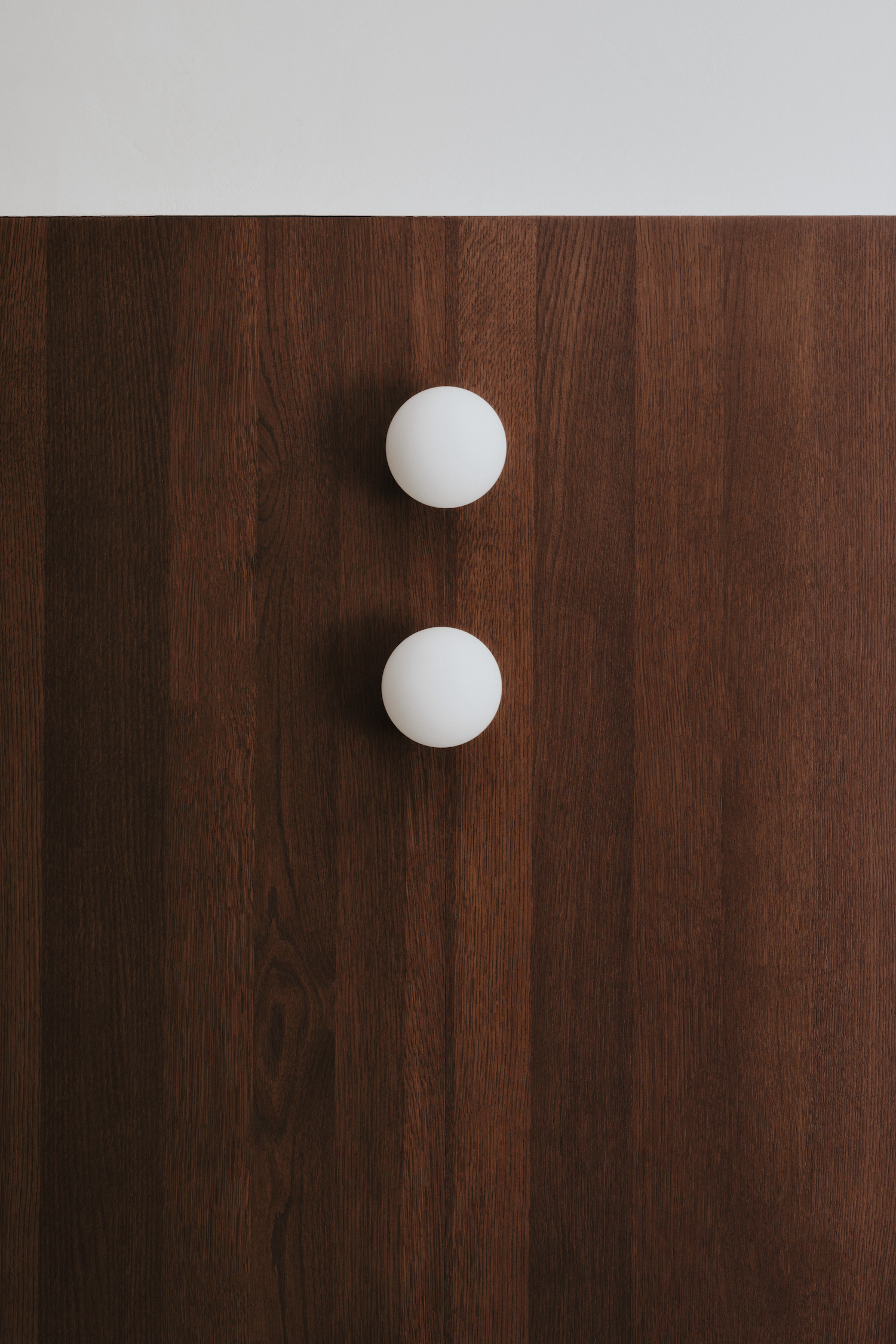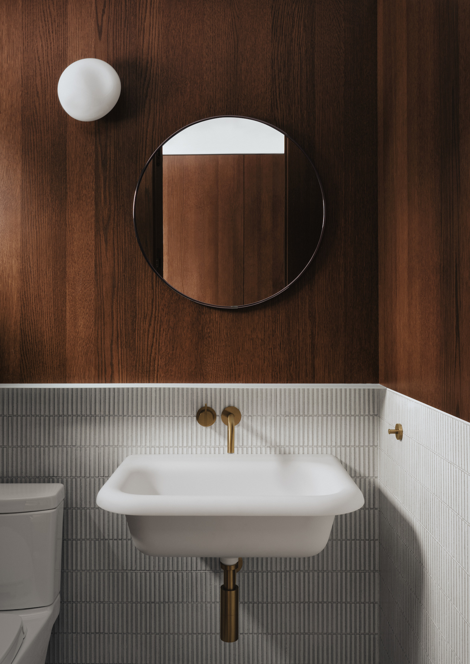Montpellier Residence is a minimal house located in St-Bruno-de-Montarville, Canada, designed by Vives St-Laurent. The task that faced the design team was a challenging one: to perform a comprehensive makeover while maintaining the original architectural ethos. The primary directive involved upgrading the living spaces, including the entrance hall, kitchen, dining room, lounges, and powder room. The architects also aimed to heighten comfort, exemplified by the decision to open up the kitchen for increased light and views of the courtyard. The client’s vision was a unique, timeless space that embodied their personal taste. To attain this, the Vives St-Laurent team spent a few days living in the residence to gain a deeper understanding of its character, light, and functionality.
The renovation begins in the vestibule, acting as the nexus between the front and rear courtyards and delineating the daytime and nighttime zones. The front door, with its oversized, pivoting design and circular handle, mirrors the style of the kitchen cabinetry, both crafted in harmony with the home’s overall aesthetic. The original slate flooring was preserved to maintain its natural, enduring appeal. A fresh coat of light paint was applied to the staircase railing leading to the basement, creating a seamless blend with the modern updates in other areas. The original skylight and dark wood ceiling were also carefully conserved. The vestibule branches off into two main living spaces. One pathway leads to an intimate seating area and dining room situated at the front of the house, while the other opens up to a comfortable living room and casual workspace.
The kitchen, with its elegant Taj Mahal stone island, commands attention at the heart of the residence. This monolithic, cantilevered counter, in earthy hues of brown and beige, merges flawlessly with the surrounding dark stained oak and lacquered cabinets. The interior walls and ceiling are treated with a light, lime wash plaster, adding a mineral texture that contrasts beautifully with the red brickwork. A dark oak-clad sanitary block pays tribute to the original wood ceiling of the entrance. The renovation was a meticulous process, requiring careful coordination between client and contractor to achieve the ideal mortar shade. New apertures in the rear facade flood the single-story residence with light and offer views of the outdoors. The use of natural oak flooring and various shades of beige ensures a sense of unity across the different spaces, striking a perfect balance between elegance and contemporary design.
