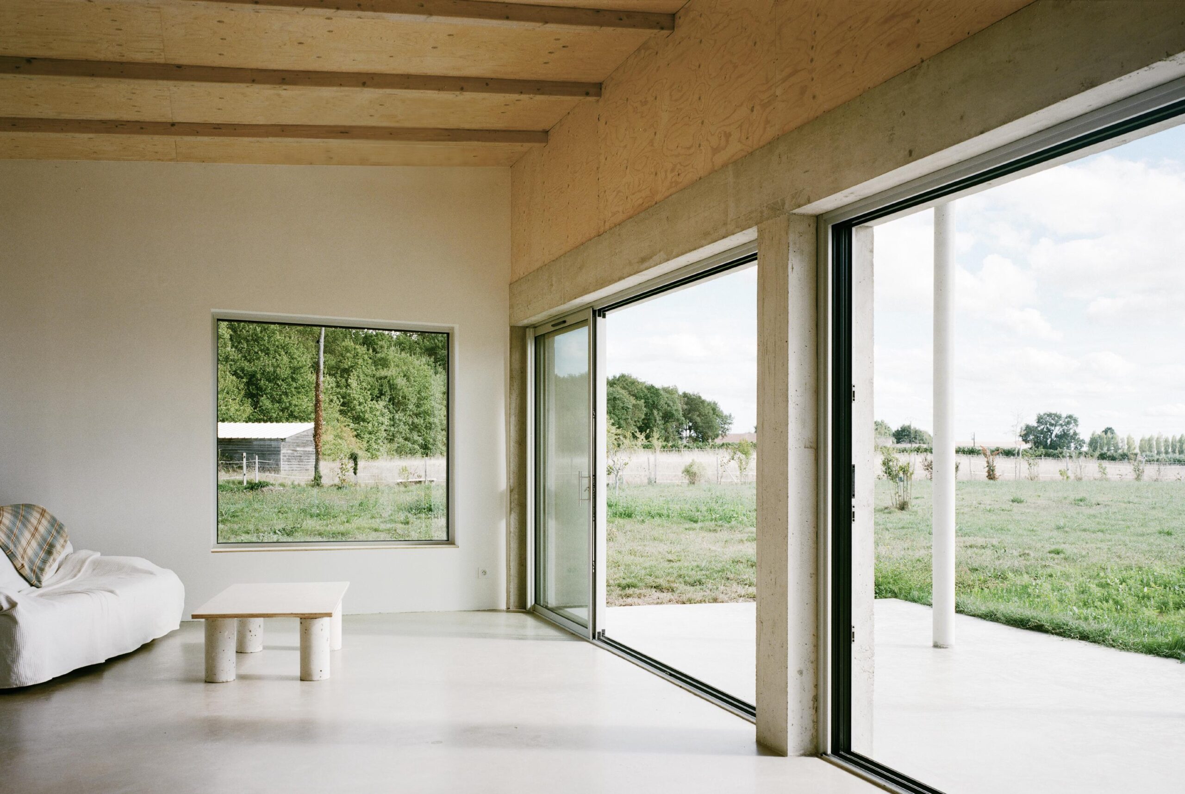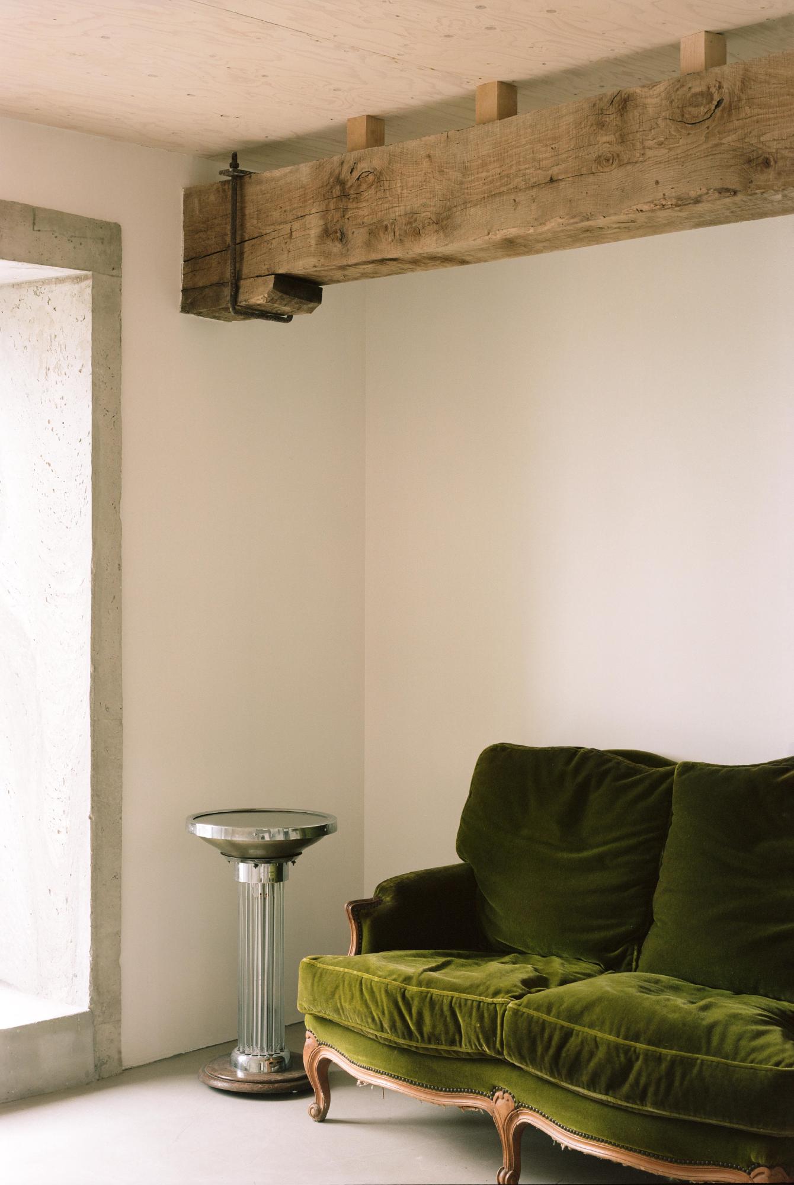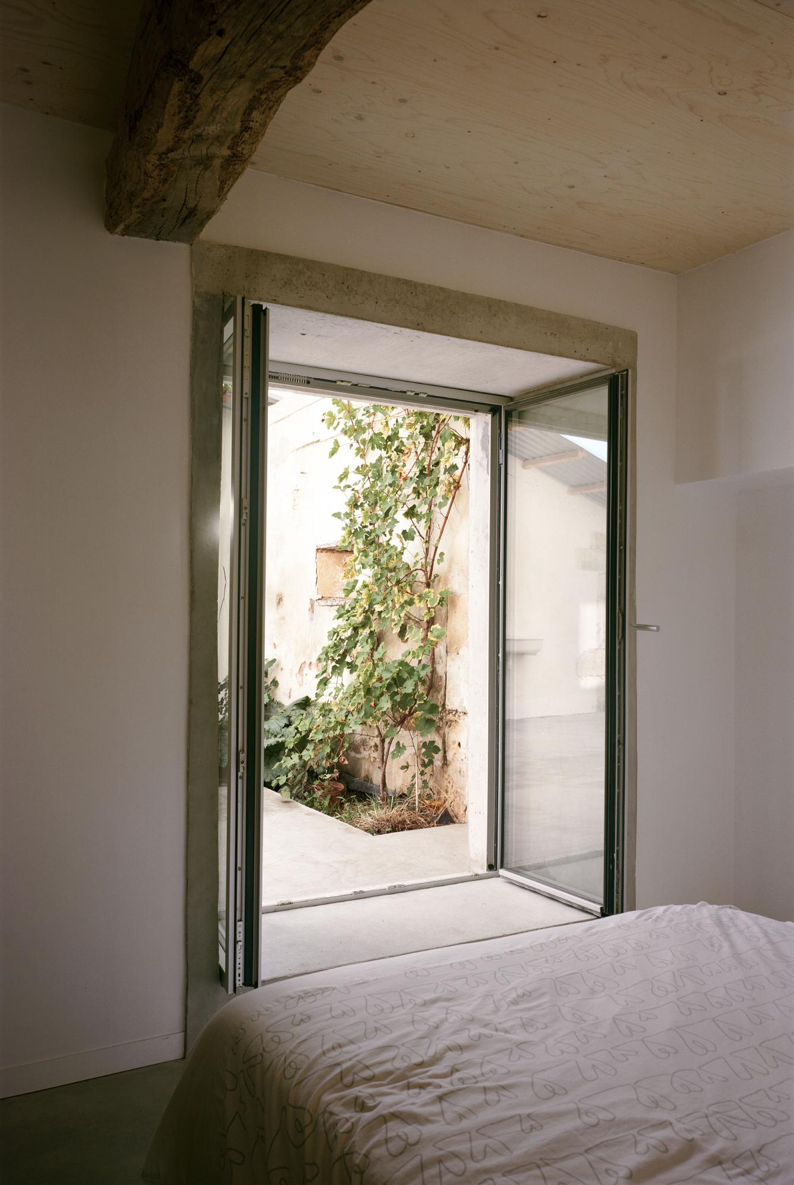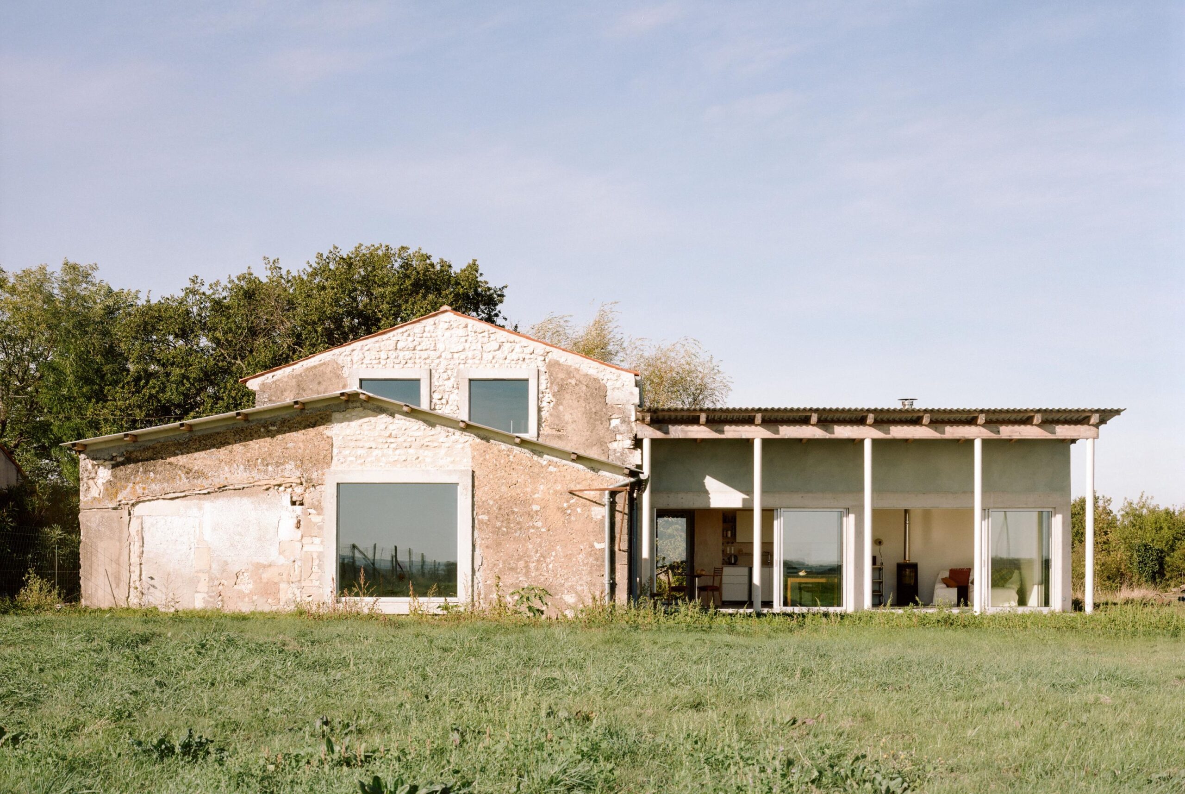Farmhouse Gironde Estuary is a minimal home located in Poitou-Charentes, France, designed by Martin Migeon Architecture. The initial focus of the redesign was to extend the property, providing an uninterrupted vista across the estuary. Previously, the original structures centred around a common courtyard, a relic from its agricultural past when vistas were secondary to utility. The new extension houses key shared spaces for the family including the kitchen, living and dining areas, and a wood-burning stove, all leading onto an expansive covered terrace. The subsequent step was the innovative creation of a patio space through the removal of a roof between two existing structures. This patio, shielded from the wind, provides an alternative atmosphere and serves as an intermediary space linking the terrace to the main extension. The final design arises from a judicious combination of volumes, circulation, usage, and materials.
In the region of Charentes-Maritimes, houses with limestone rubble stone walls are typical, but these structures often present challenges due to moisture and antiquated construction techniques. To address this, on-site poured concrete frames were introduced to create broad openings and bolster the walls. The new extension fuses three distinctive elements to establish its material identity: a primarily closed timber facade facing the street, a bare concrete portico supported by three posts and a beam, and an impressive colonnade comprising five polished concrete columns. Atop these columns rests the timber roof structure that shapes the volume. The repurposed barn thus establishes a fresh discourse between the old and the new, conjuring intriguing compositions of raw materials, spaces, and geometric forms. The design incorporates multiple access points, creating a labyrinth of routes that seamlessly intertwine outdoor and indoor spaces.
Photography by Gion von Albertini














