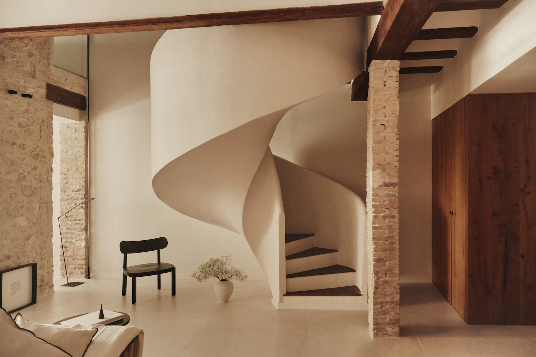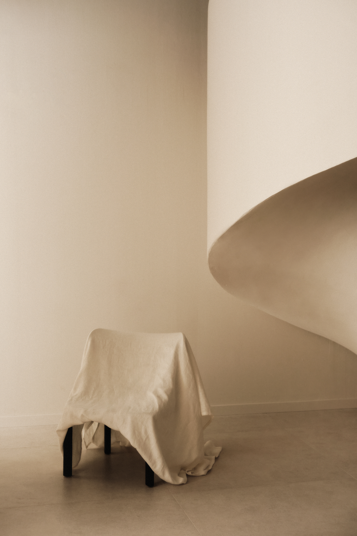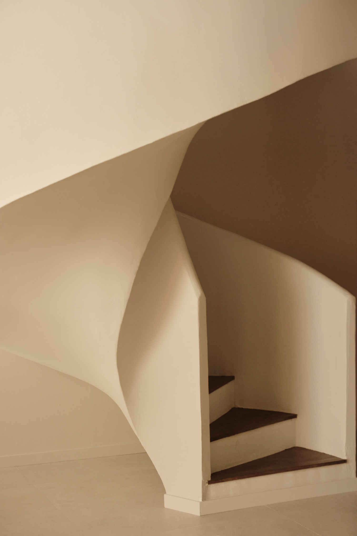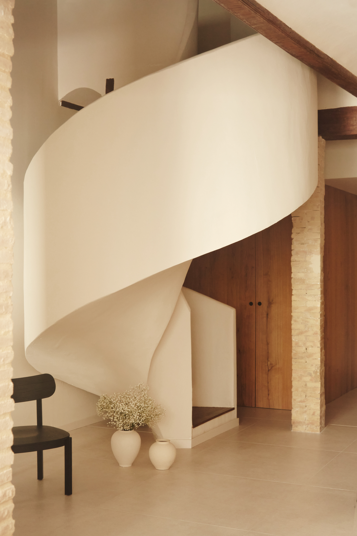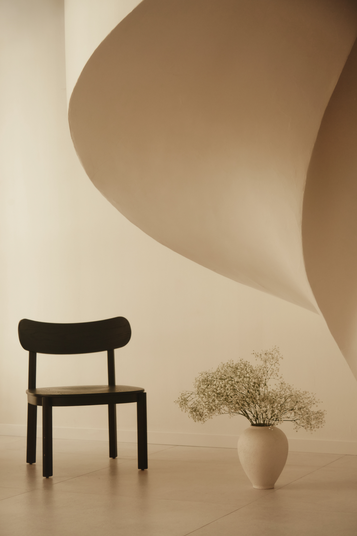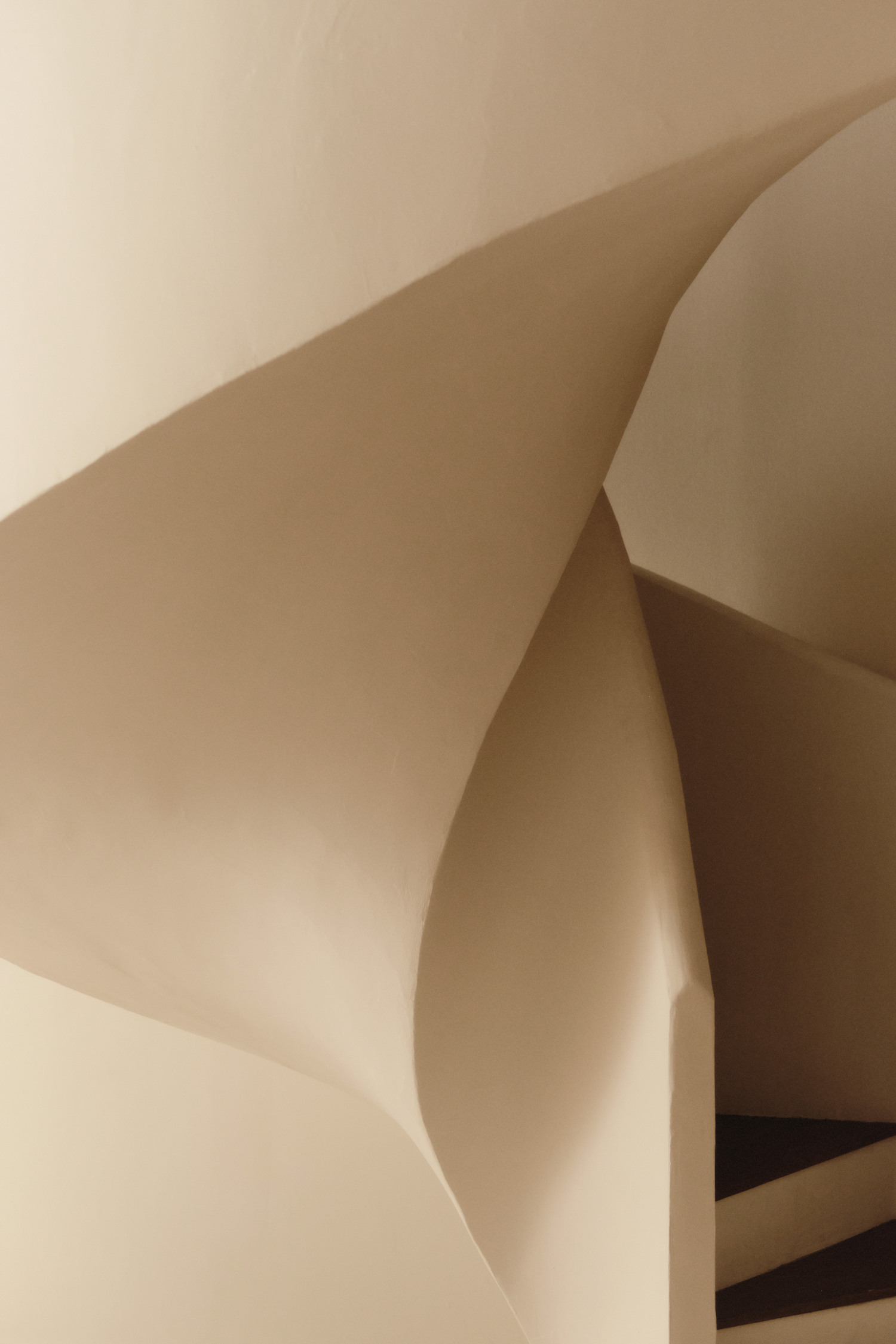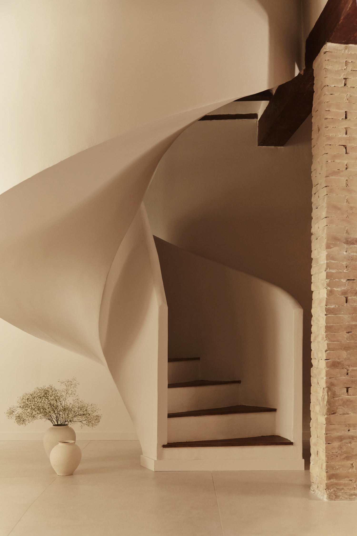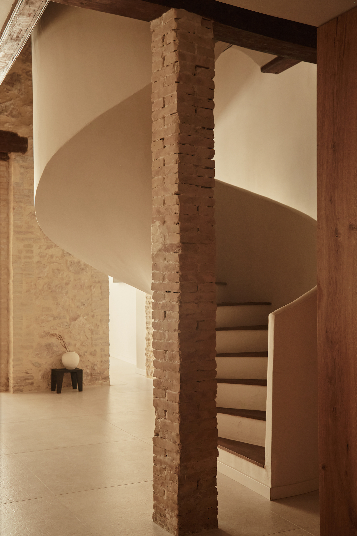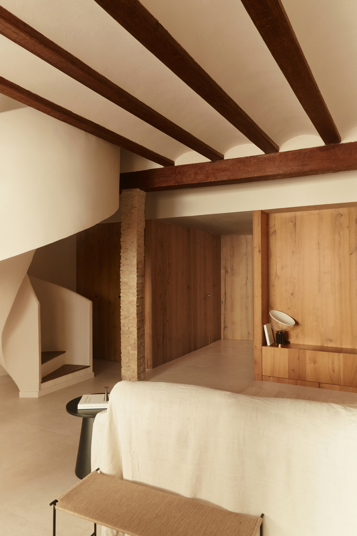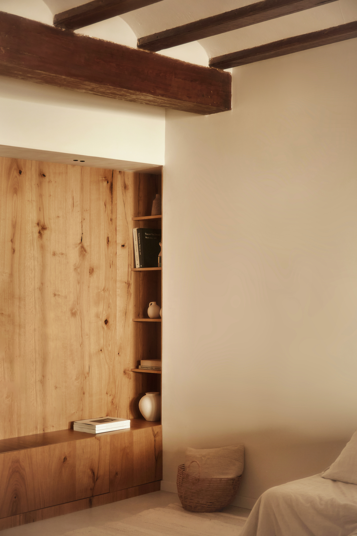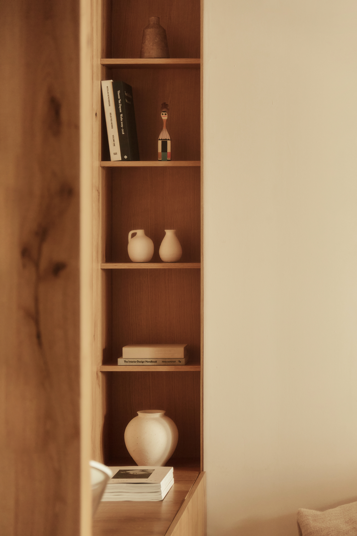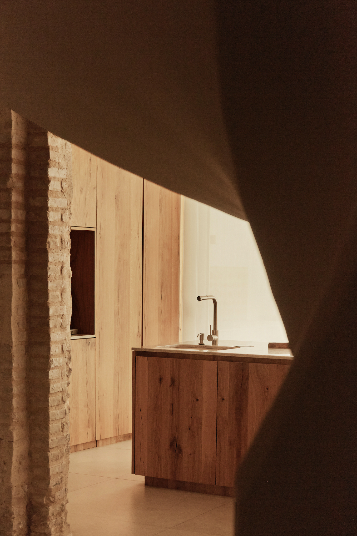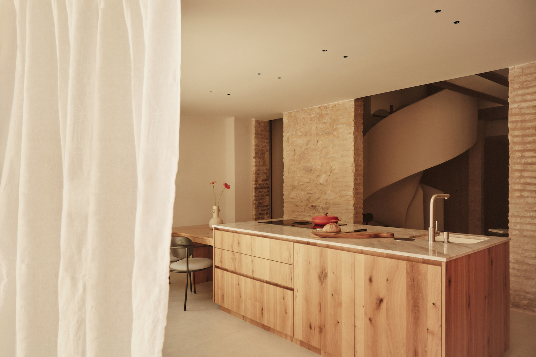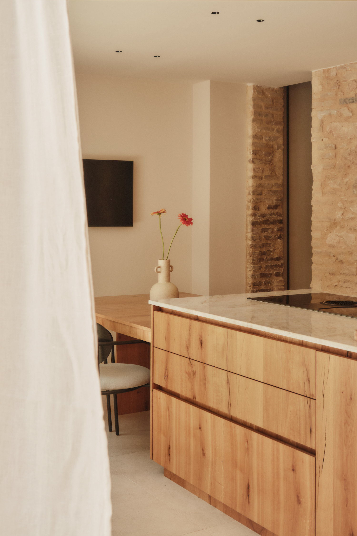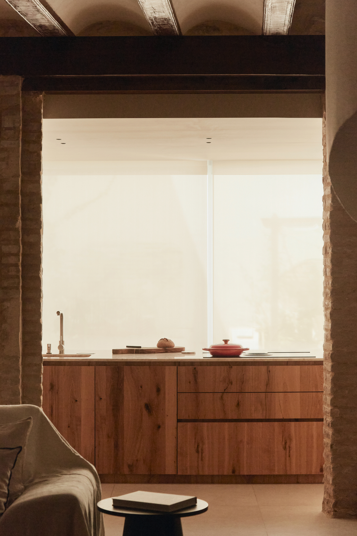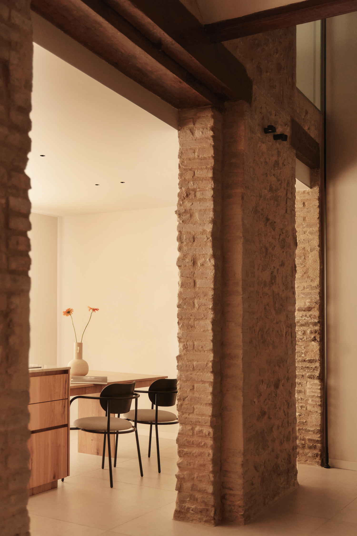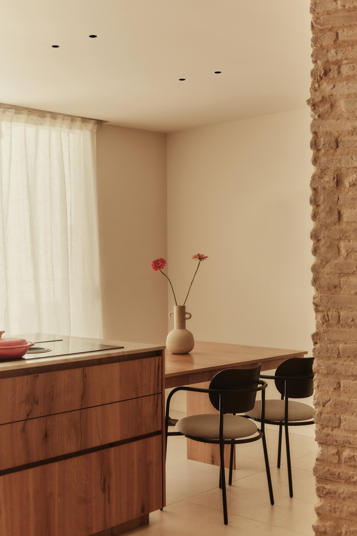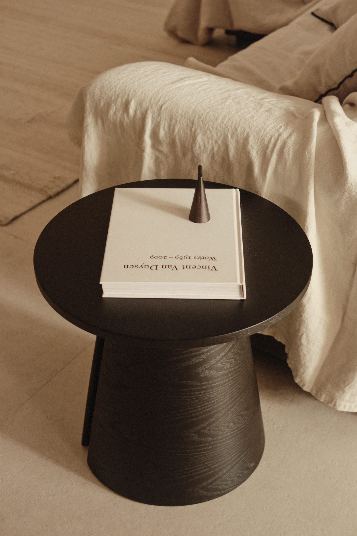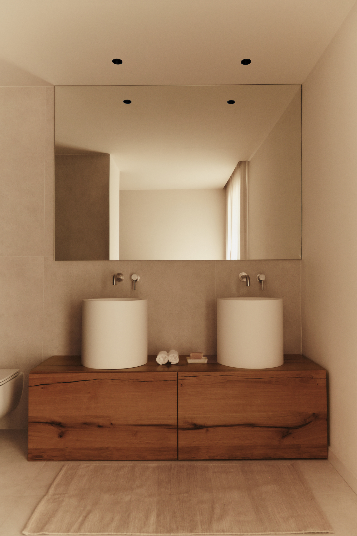Vivienda Benimaclet is a minimal house located in Valencia, Spain, designed by xarquitectos. The project’s central aim was to merge the two levels into a cohesive family residence, achieved by constructing a new staircase. This staircase, notable for its spiral design, not only links the floors but also conserves space with its compact, organic shape. The renovation respected the property’s historical elements, preserving its façade, roof, and wooden flooring, which were reinforced for durability. Additionally, the house was expanded in a manner that harmonizes with its surroundings. This involved unifying the main roof and creating a large opening in the courtyard-facing façade. A distinctive feature of the renovation is the repurposing of the original patio-facing façade.
It now serves as a divider between the kitchen and living room, with its original structure and brickwork maintained. This approach underscores the project’s dedication to preserving the building’s historical character while updating its functionality. The interior design emphasizes natural materials like oak and marble and employs a palette of neutral colors. The exterior features a combination of beige and white, accented with a dark travertine base. The reconfigured space includes a spacious kitchen-dining area, living room, a bedroom, and a bathroom on the ground floor. The first floor houses three bedrooms and two bathrooms. Additionally, the property boasts a significantly large 54 square meter patio, enhancing its outdoor living potential.
