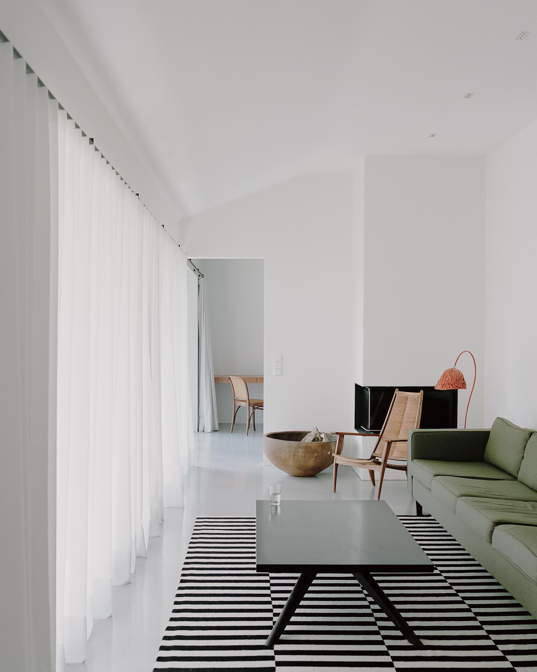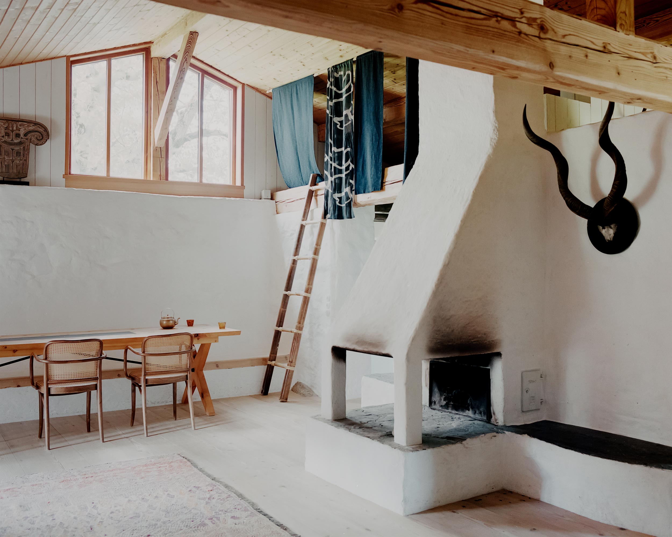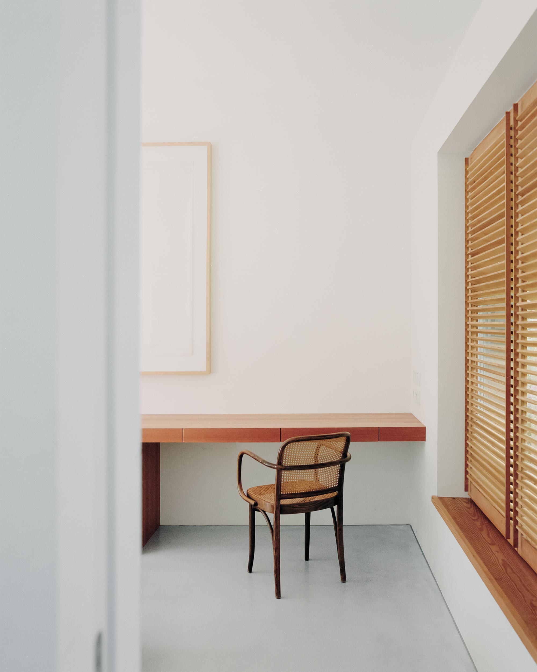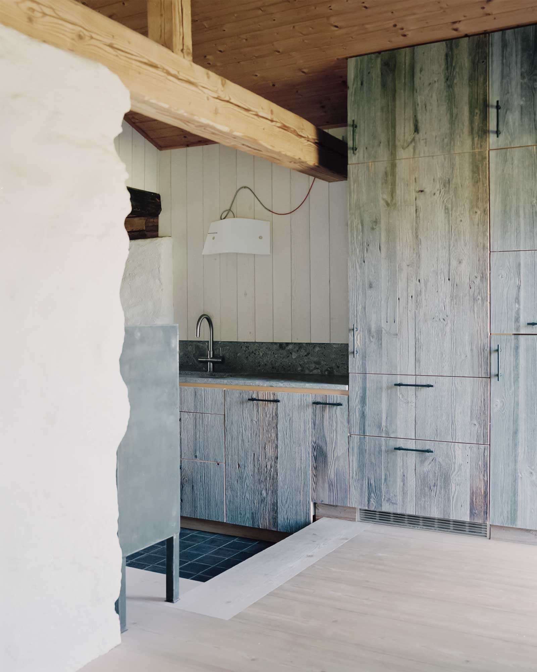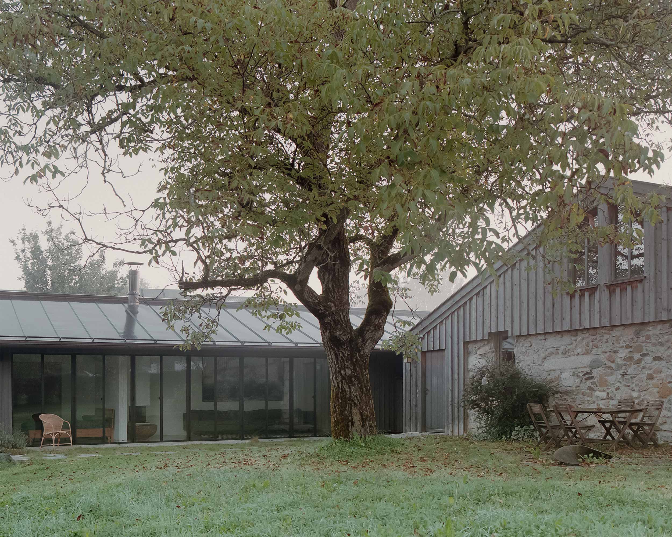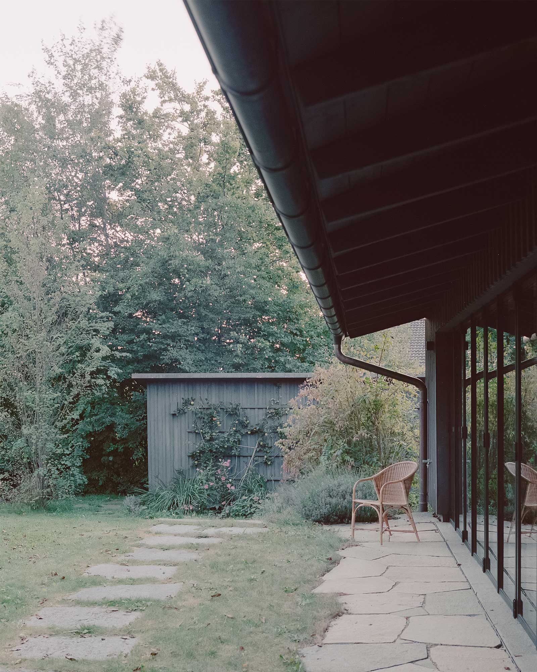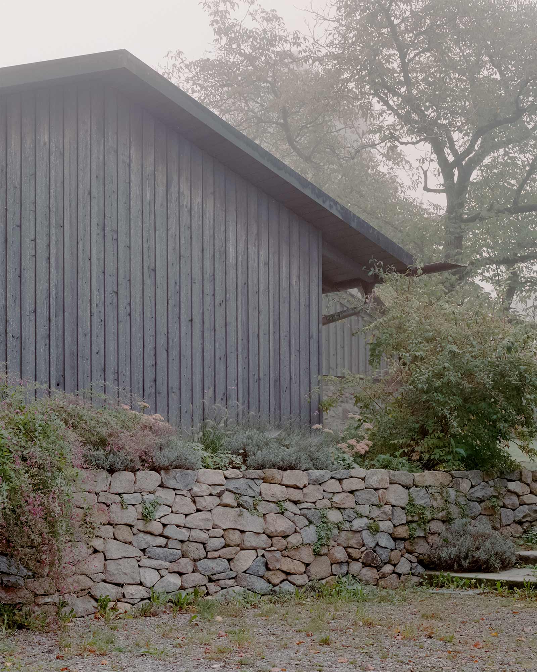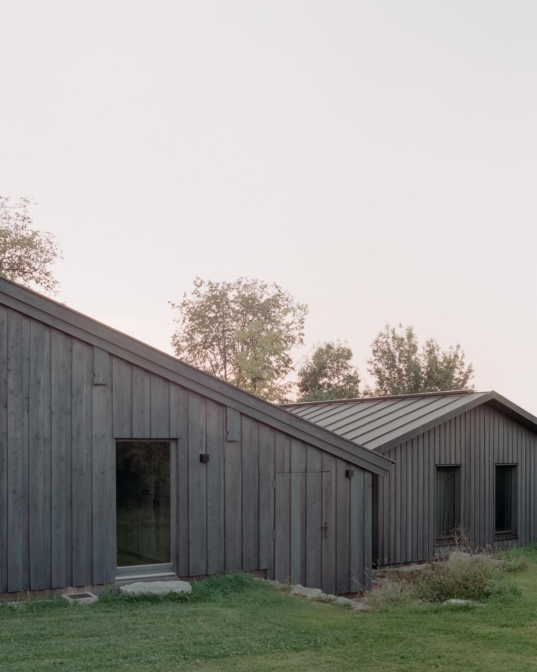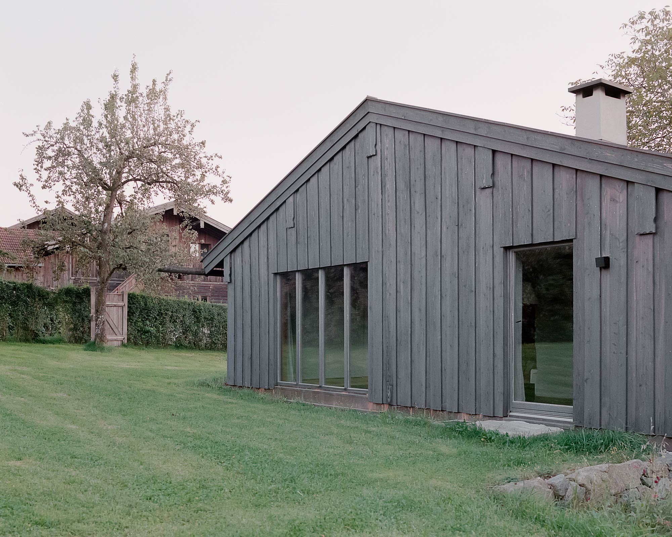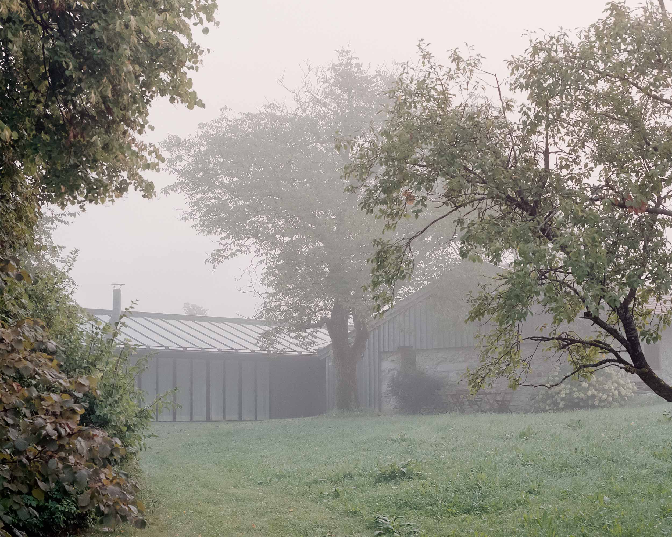Flax Hut is a minimalist residence located in Pfifferloh, Germany, designed by Max von Werz. The challenge at hand was to convert this historic stone structure into a functional country home, all while respecting the local heritage guidelines. In collaboration with the local heritage authorities, the architects devised a strategy that sought to preserve the original building’s essence while seamlessly integrating new functionalities into a discreet, low-slung volume. This new addition, at first glance, appears as a distinct and independent structure. Connecting the old and new elements is a subtle transversal structure, harmoniously linking the past and the present.
The architectural concept draws inspiration from traditional local agricultural building styles, resulting in an ensemble of building volumes that seems to have evolved gradually over time. This composition, spanning 250 square meters, not only provides privacy from neighboring structures to the north but also gracefully opens itself to the south, welcoming the village center, the majestic alpine mountain range, and the warm afternoon sun. Construction-wise, the extension was skillfully executed using a timber post system supported by a concrete basement foundation. The exterior showcases a tasteful use of timber siding, in line with the region’s architectural heritage. Completing the aesthetic, the low-pitched roof features wide eaves and is elegantly clad in naturally patinating copper.
